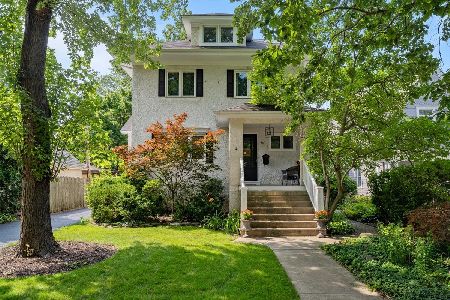50 Warwick Road, Winnetka, Illinois 60093
$965,000
|
Sold
|
|
| Status: | Closed |
| Sqft: | 0 |
| Cost/Sqft: | — |
| Beds: | 5 |
| Baths: | 5 |
| Year Built: | 1904 |
| Property Taxes: | $20,347 |
| Days On Market: | 5244 |
| Lot Size: | 0,00 |
Description
Spacious, completely renovated - MINT home. 2 blocks to SEARS & NT. GREAT 29x14 kit w/sep eat-in area, large island, cust cabs, 2 ss sinks, dbl oven, bar fridge, high-end appl & desk area. 1st flr lndry, mudrm, vaulted 19x18 FamRm, spacious Din & formal LivRm w/hdwd flrs. 2nd flr boasts 26x14 master w/bth, 3 other bdrms w/hdwd. 3rd level w/2 more rms & full bth. LL Recreation/Play Room & storage - PERFECTION!
Property Specifics
| Single Family | |
| — | |
| Colonial | |
| 1904 | |
| Full | |
| — | |
| No | |
| — |
| Cook | |
| — | |
| 0 / Not Applicable | |
| None | |
| Lake Michigan | |
| Public Sewer | |
| 07899874 | |
| 05282000190000 |
Nearby Schools
| NAME: | DISTRICT: | DISTANCE: | |
|---|---|---|---|
|
Grade School
The Joseph Sears School |
38 | — | |
|
Middle School
The Joseph Sears School |
38 | Not in DB | |
|
High School
New Trier Twp H.s. Northfield/wi |
203 | Not in DB | |
Property History
| DATE: | EVENT: | PRICE: | SOURCE: |
|---|---|---|---|
| 25 May, 2012 | Sold | $965,000 | MRED MLS |
| 22 Mar, 2012 | Under contract | $1,149,000 | MRED MLS |
| — | Last price change | $1,249,000 | MRED MLS |
| 9 Sep, 2011 | Listed for sale | $1,249,000 | MRED MLS |
| 18 Apr, 2019 | Under contract | $0 | MRED MLS |
| 9 Apr, 2019 | Listed for sale | $0 | MRED MLS |
| 30 Aug, 2024 | Sold | $1,430,000 | MRED MLS |
| 4 Aug, 2024 | Under contract | $1,399,000 | MRED MLS |
| 1 Aug, 2024 | Listed for sale | $1,399,000 | MRED MLS |
Room Specifics
Total Bedrooms: 5
Bedrooms Above Ground: 5
Bedrooms Below Ground: 0
Dimensions: —
Floor Type: Hardwood
Dimensions: —
Floor Type: Hardwood
Dimensions: —
Floor Type: Hardwood
Dimensions: —
Floor Type: —
Full Bathrooms: 5
Bathroom Amenities: Separate Shower,Double Sink
Bathroom in Basement: 0
Rooms: Mud Room,Media Room,Bedroom 5,Utility Room-1st Floor,Gallery
Basement Description: Partially Finished
Other Specifics
| 2 | |
| Concrete Perimeter | |
| Asphalt | |
| Deck, Patio | |
| Fenced Yard,Landscaped,Wooded | |
| 50 X 191 | |
| — | |
| Full | |
| Vaulted/Cathedral Ceilings, Skylight(s) | |
| Double Oven, Dishwasher, Refrigerator, Bar Fridge, Washer, Dryer, Disposal | |
| Not in DB | |
| Sidewalks, Street Lights, Street Paved | |
| — | |
| — | |
| Wood Burning, Gas Log, Gas Starter, Decorative |
Tax History
| Year | Property Taxes |
|---|---|
| 2012 | $20,347 |
| 2024 | $25,670 |
Contact Agent
Nearby Similar Homes
Contact Agent
Listing Provided By
@properties










