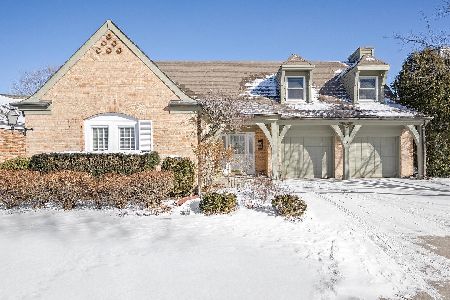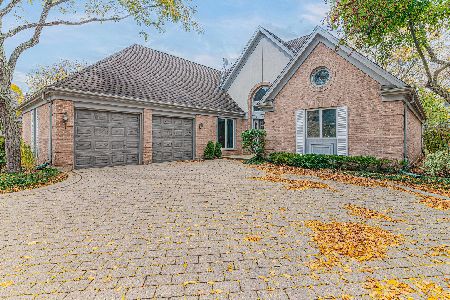50 Wiltshire Drive, Lincolnshire, Illinois 60069
$460,000
|
Sold
|
|
| Status: | Closed |
| Sqft: | 2,570 |
| Cost/Sqft: | $181 |
| Beds: | 4 |
| Baths: | 3 |
| Year Built: | 1960 |
| Property Taxes: | $12,900 |
| Days On Market: | 3544 |
| Lot Size: | 0,69 |
Description
Lincolnshire ranch on one of the largest lots with .69 of an acre of land with a tree-lined backyard features vaulted ceilings, skylights, an attached 4 car garage and more! A large picture window and cozy brick fireplace are featured in the Living/Dining room. With granite counters and stainless steel APPS, the kitchen also features an eating area. Open to the sunroom the family room includes a spiral stairway leading to the loft area; an ideal location for a home office or playroom. With access to the yard and garage the mud room features a closet and could double as a space for exercise equipment. The master boasts a large window overlooking the yard, generous closet space and a private bathroom with a tub/shower combination and tile surround. 3 additional bedrooms, 2 additional full bathrooms and a laundry room complete the home. Enjoy the outdoors on the patio overlooking the yard. Stevenson High School; ranked in the top 10 districts nationally!
Property Specifics
| Single Family | |
| — | |
| Ranch | |
| 1960 | |
| None | |
| RANCH | |
| No | |
| 0.69 |
| Lake | |
| Lincolnshire Woods | |
| 0 / Not Applicable | |
| None | |
| Public | |
| Public Sewer | |
| 09225305 | |
| 15231030080000 |
Nearby Schools
| NAME: | DISTRICT: | DISTANCE: | |
|---|---|---|---|
|
Grade School
Laura B Sprague School |
103 | — | |
|
Middle School
Daniel Wright Junior High School |
103 | Not in DB | |
|
High School
Adlai E Stevenson High School |
125 | Not in DB | |
Property History
| DATE: | EVENT: | PRICE: | SOURCE: |
|---|---|---|---|
| 28 Jul, 2016 | Sold | $460,000 | MRED MLS |
| 27 May, 2016 | Under contract | $465,000 | MRED MLS |
| 13 May, 2016 | Listed for sale | $465,000 | MRED MLS |
Room Specifics
Total Bedrooms: 4
Bedrooms Above Ground: 4
Bedrooms Below Ground: 0
Dimensions: —
Floor Type: Carpet
Dimensions: —
Floor Type: Carpet
Dimensions: —
Floor Type: Carpet
Full Bathrooms: 3
Bathroom Amenities: —
Bathroom in Basement: 0
Rooms: Loft,Heated Sun Room
Basement Description: Slab
Other Specifics
| 4 | |
| Concrete Perimeter | |
| Asphalt | |
| Patio, Storms/Screens | |
| Wooded | |
| 102X100X223X55X255 | |
| — | |
| Full | |
| Vaulted/Cathedral Ceilings, Skylight(s), Wood Laminate Floors, First Floor Bedroom, First Floor Laundry, First Floor Full Bath | |
| Range, Microwave, Dishwasher, Refrigerator, Washer, Dryer, Disposal, Stainless Steel Appliance(s) | |
| Not in DB | |
| Tennis Courts, Street Paved | |
| — | |
| — | |
| Wood Burning |
Tax History
| Year | Property Taxes |
|---|---|
| 2016 | $12,900 |
Contact Agent
Nearby Similar Homes
Nearby Sold Comparables
Contact Agent
Listing Provided By
RE/MAX Suburban









