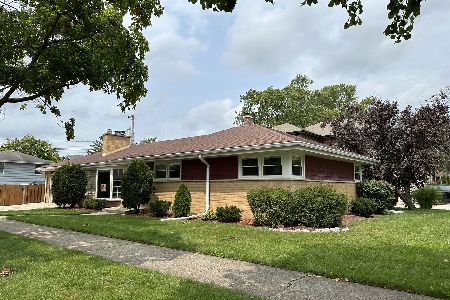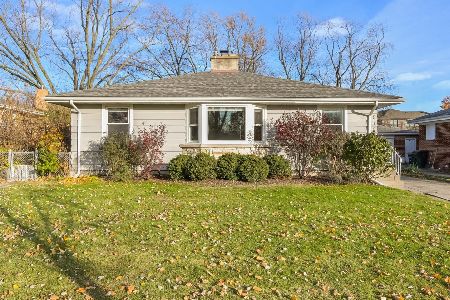500 Aldine Avenue, Park Ridge, Illinois 60068
$425,000
|
Sold
|
|
| Status: | Closed |
| Sqft: | 1,279 |
| Cost/Sqft: | $352 |
| Beds: | 3 |
| Baths: | 3 |
| Year Built: | 1956 |
| Property Taxes: | $6,626 |
| Days On Market: | 2817 |
| Lot Size: | 0,17 |
Description
Fabulous brick corner ranch in great neighborhood! Complete remodel approx 12 yrs ago incl:Plumbing, electrical,HVAC and more!! Windows 8 years. Tear off roof in 2012!! Spacious living rm w/new bay window, crown molding & wood burning frplc. Dining room w/ French doors lead to the cozy sun room. Eat-in kitchen w/maple cabinets,granite counter tops,stainless steel appliances, double under-mount sink and nice pantry.3 full updated baths (1 w/jacuzzi). Hardwood floors and newer doors throughout first floor.You will love entertaining in this full finished bsmnt w/ huge recreation room featuring wood burning fireplace w/gas starter.Also includes 4th bedroom/office, laundry/storage and full bath.Basement bed/bath is perfect for teen,nanny,guest room,work from home office!! Newer floor in the 2 car attached garage. Newer concrete drive. Fully fenced private yard.3 blocks to Carpenter Elementary (K-5). Less than 1 mile to Up-Town Park Ridge, library, shopping, Metra station.This one won't last
Property Specifics
| Single Family | |
| — | |
| Ranch | |
| 1956 | |
| Full | |
| — | |
| No | |
| 0.17 |
| Cook | |
| — | |
| 0 / Not Applicable | |
| None | |
| Lake Michigan | |
| Sewer-Storm | |
| 09941019 | |
| 09274060200000 |
Nearby Schools
| NAME: | DISTRICT: | DISTANCE: | |
|---|---|---|---|
|
Grade School
George B Carpenter Elementary Sc |
64 | — | |
|
Middle School
Emerson Middle School |
64 | Not in DB | |
|
High School
Maine South High School |
207 | Not in DB | |
Property History
| DATE: | EVENT: | PRICE: | SOURCE: |
|---|---|---|---|
| 26 Jun, 2018 | Sold | $425,000 | MRED MLS |
| 19 Jun, 2018 | Under contract | $449,900 | MRED MLS |
| 7 May, 2018 | Listed for sale | $449,900 | MRED MLS |
| 20 Mar, 2025 | Sold | $530,000 | MRED MLS |
| 27 Feb, 2025 | Under contract | $539,000 | MRED MLS |
| 20 Feb, 2025 | Listed for sale | $539,000 | MRED MLS |
Room Specifics
Total Bedrooms: 4
Bedrooms Above Ground: 3
Bedrooms Below Ground: 1
Dimensions: —
Floor Type: Hardwood
Dimensions: —
Floor Type: Hardwood
Dimensions: —
Floor Type: Carpet
Full Bathrooms: 3
Bathroom Amenities: Whirlpool
Bathroom in Basement: 1
Rooms: Sun Room
Basement Description: Finished
Other Specifics
| 2 | |
| Concrete Perimeter | |
| Concrete | |
| Patio, Porch Screened | |
| Corner Lot | |
| 57X123 | |
| — | |
| None | |
| Hardwood Floors, First Floor Bedroom, In-Law Arrangement, First Floor Full Bath | |
| Range, Microwave, Dishwasher, Refrigerator, Washer, Dryer, Disposal, Stainless Steel Appliance(s) | |
| Not in DB | |
| — | |
| — | |
| — | |
| Wood Burning, Gas Starter |
Tax History
| Year | Property Taxes |
|---|---|
| 2018 | $6,626 |
| 2025 | $11,183 |
Contact Agent
Nearby Similar Homes
Nearby Sold Comparables
Contact Agent
Listing Provided By
Keller Williams Realty Ptnr,LL












