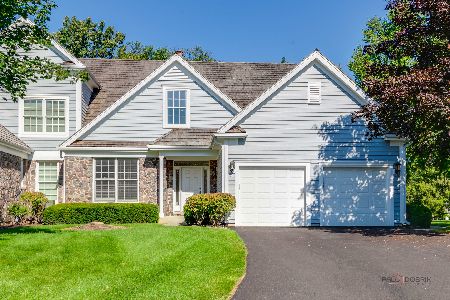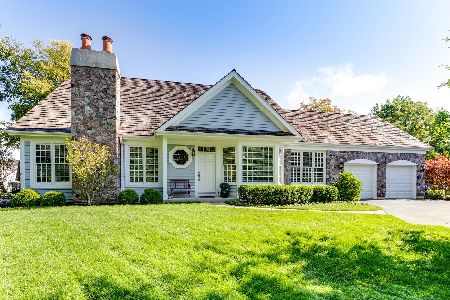500 Andover Court, Lake Forest, Illinois 60045
$630,000
|
Sold
|
|
| Status: | Closed |
| Sqft: | 3,340 |
| Cost/Sqft: | $209 |
| Beds: | 3 |
| Baths: | 4 |
| Year Built: | 1998 |
| Property Taxes: | $9,800 |
| Days On Market: | 5713 |
| Lot Size: | 0,00 |
Description
3,350 sqft TH with two-story foyer, rich hardwood floors, open LR & DR w/ floor to ceiling windows and French-door access to brick patio on wooded lot .Den w/custom bookshelves & hdwd. Spacious kit with stainless, granite, bkfst bar, bay window din area.3 bdrms with en-suite baths on two floors.2nd level master/guest suite & sitting area overlooking woods,2 walk-in closets,steam shower&Jacuzzi tub. Finished Basement.
Property Specifics
| Condos/Townhomes | |
| — | |
| — | |
| 1998 | |
| Full | |
| — | |
| No | |
| — |
| Lake | |
| Conway Farms | |
| 400 / — | |
| Insurance,Clubhouse,Pool,Exterior Maintenance,Lawn Care,Snow Removal | |
| Public | |
| Public Sewer | |
| 07551281 | |
| 15013020440000 |
Nearby Schools
| NAME: | DISTRICT: | DISTANCE: | |
|---|---|---|---|
|
Grade School
Everett Elementary School |
67 | — | |
|
Middle School
Deer Path Middle School |
67 | Not in DB | |
|
High School
Lake Forest High School |
115 | Not in DB | |
Property History
| DATE: | EVENT: | PRICE: | SOURCE: |
|---|---|---|---|
| 1 Oct, 2010 | Sold | $630,000 | MRED MLS |
| 4 Aug, 2010 | Under contract | $699,000 | MRED MLS |
| 8 Jun, 2010 | Listed for sale | $699,000 | MRED MLS |
| 24 Jun, 2013 | Sold | $620,000 | MRED MLS |
| 15 May, 2013 | Under contract | $650,000 | MRED MLS |
| 15 Apr, 2013 | Listed for sale | $650,000 | MRED MLS |
| 19 Jul, 2018 | Under contract | $0 | MRED MLS |
| 14 Jun, 2018 | Listed for sale | $0 | MRED MLS |
| 7 Jul, 2019 | Under contract | $0 | MRED MLS |
| 1 Jul, 2019 | Listed for sale | $0 | MRED MLS |
| 20 Aug, 2020 | Under contract | $0 | MRED MLS |
| 23 Jul, 2020 | Listed for sale | $0 | MRED MLS |
| 25 Apr, 2022 | Listed for sale | $0 | MRED MLS |
| — | Last price change | $889,000 | MRED MLS |
| 3 Sep, 2025 | Listed for sale | $889,000 | MRED MLS |
Room Specifics
Total Bedrooms: 3
Bedrooms Above Ground: 3
Bedrooms Below Ground: 0
Dimensions: —
Floor Type: Carpet
Dimensions: —
Floor Type: Carpet
Full Bathrooms: 4
Bathroom Amenities: Whirlpool,Separate Shower,Steam Shower,Double Sink
Bathroom in Basement: 0
Rooms: Den,Mud Room,Recreation Room
Basement Description: Partially Finished
Other Specifics
| 2 | |
| Concrete Perimeter | |
| Asphalt | |
| Patio, Outdoor Grill | |
| Common Grounds | |
| COMMON | |
| — | |
| Full | |
| Laundry Hook-Up in Unit, Storage | |
| Range, Microwave, Dishwasher, Refrigerator, Washer, Dryer, Disposal | |
| Not in DB | |
| — | |
| — | |
| On Site Manager/Engineer, Sundeck, Pool, Tennis Court(s) | |
| Gas Log, Gas Starter |
Tax History
| Year | Property Taxes |
|---|---|
| 2010 | $9,800 |
| 2013 | $10,626 |
| — | $17,562 |
Contact Agent
Nearby Similar Homes
Nearby Sold Comparables
Contact Agent
Listing Provided By
eMarket Realty, Inc.






