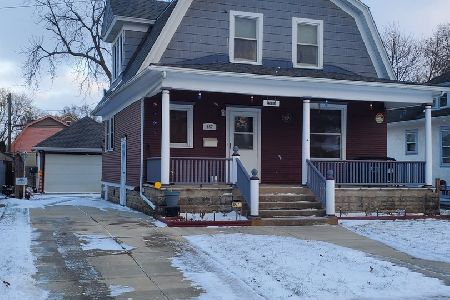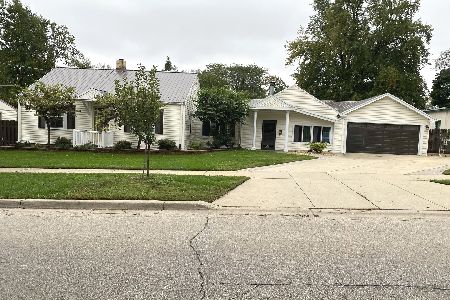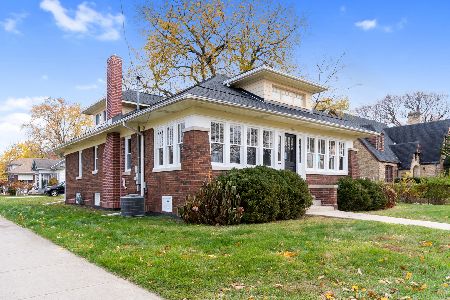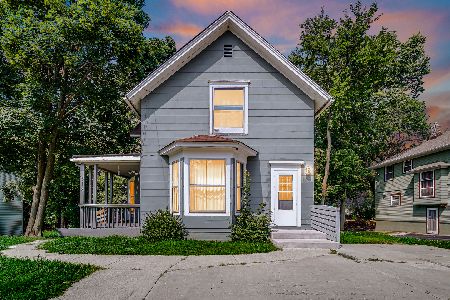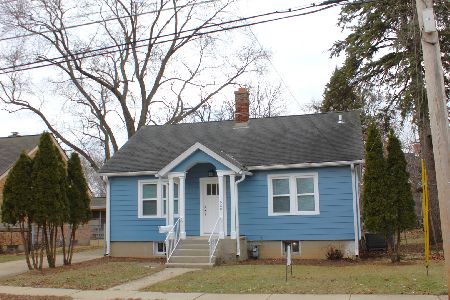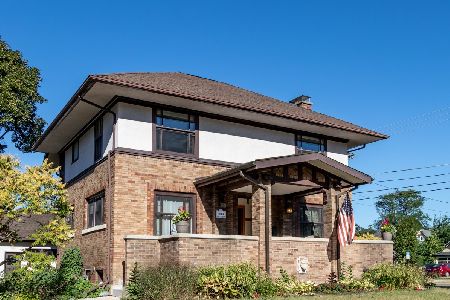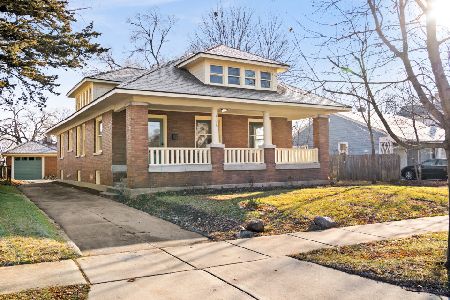500 Arlington Avenue, Elgin, Illinois 60120
$265,000
|
Sold
|
|
| Status: | Closed |
| Sqft: | 1,600 |
| Cost/Sqft: | $166 |
| Beds: | 3 |
| Baths: | 2 |
| Year Built: | 1914 |
| Property Taxes: | $4,723 |
| Days On Market: | 1798 |
| Lot Size: | 0,26 |
Description
This gorgeous 1914 Arts & Crafts brick historic home in the Elgin National Watch Historic District is absolutely stunning! No detail has been over looked when this home was carefully restored! Solid brick, 3 bedroom, 1 1/2 bath home with a the largest lot on the block is a rare find! Beautiful stained glass throughout the entire home, 9' ceilings throughout, original quarter-sawn oak trim, single 3 panel pocket door to the dining room, wood burning fireplace, and an enclosed back balcony off the upstairs bath is perfect for a private escape! The exterior of the home is gorgeous brick, with an impressive front porch & wide eaves. The kitchen was updated with plenty of cabinet and counter space, with a Silverstone sink, and stainless steel appliances.. Basement has separate zoned heating for a finished family room, large laundry room and lots of storage areas. Outside, the carriage house is now a two-car garage, with 220 electric power. The fenced yard in back is plenty of space for dogs and kids to run and play. House was also featured on the 1998 Elgin Historic House Tour!
Property Specifics
| Single Family | |
| — | |
| Prairie | |
| 1914 | |
| Full | |
| — | |
| No | |
| 0.26 |
| Kane | |
| — | |
| — / Not Applicable | |
| None | |
| Public | |
| Public Sewer | |
| 11001412 | |
| 0624253001 |
Property History
| DATE: | EVENT: | PRICE: | SOURCE: |
|---|---|---|---|
| 2 Oct, 2020 | Sold | $205,000 | MRED MLS |
| 8 Sep, 2020 | Under contract | $205,000 | MRED MLS |
| 6 Sep, 2020 | Listed for sale | $205,000 | MRED MLS |
| 21 Apr, 2021 | Sold | $265,000 | MRED MLS |
| 5 Mar, 2021 | Under contract | $265,000 | MRED MLS |
| 22 Feb, 2021 | Listed for sale | $265,000 | MRED MLS |
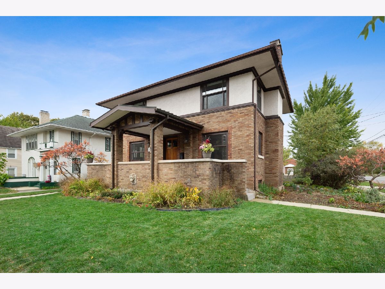
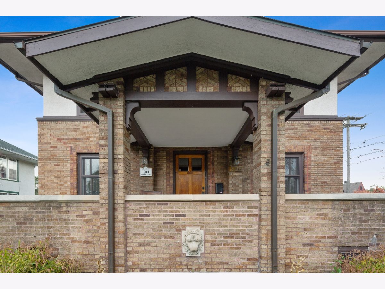
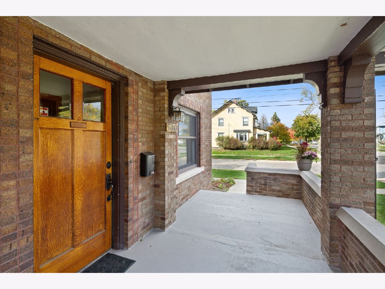
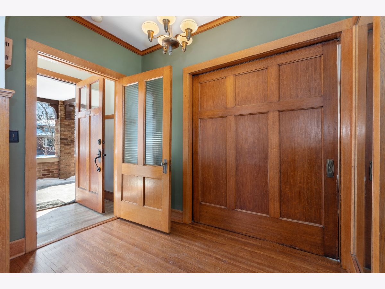
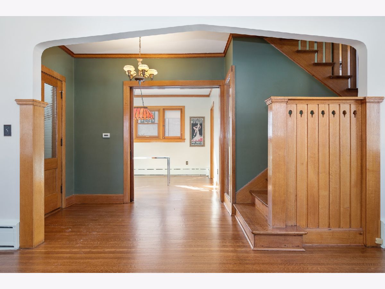
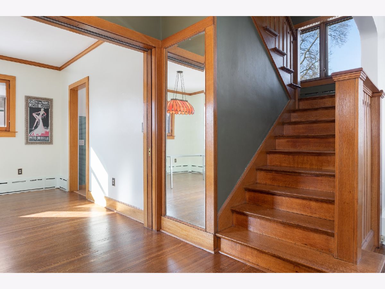
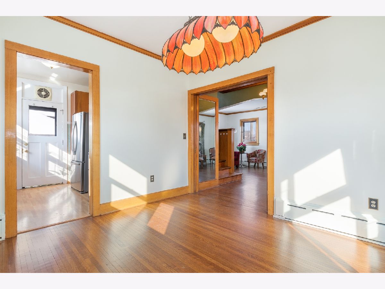
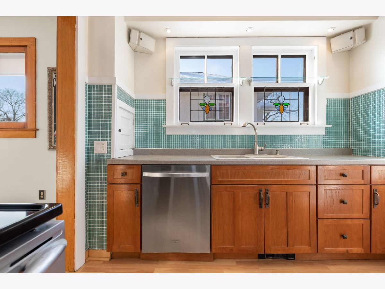
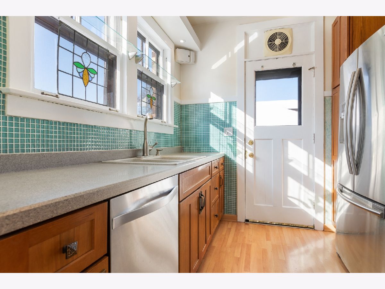
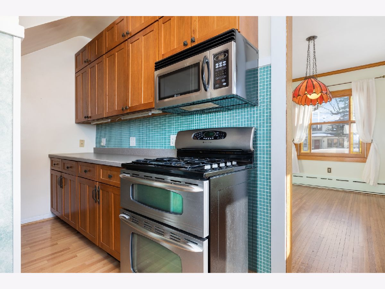
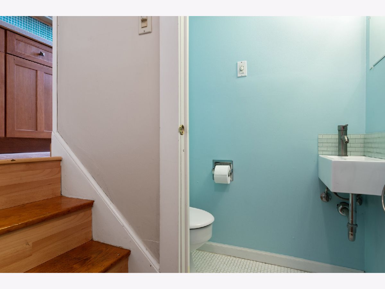
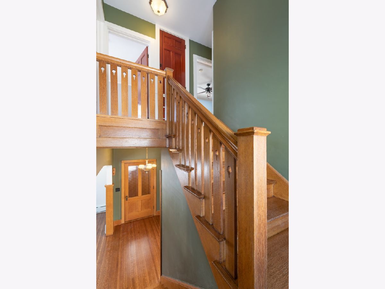
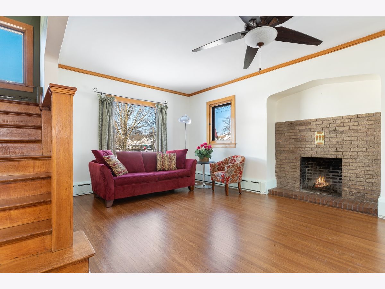
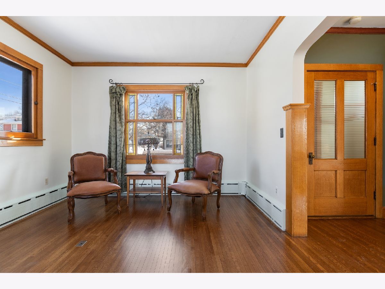
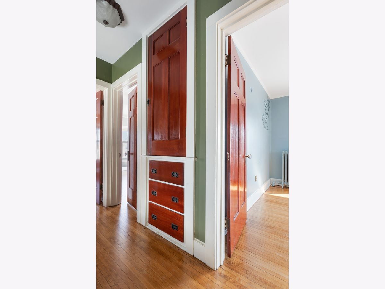
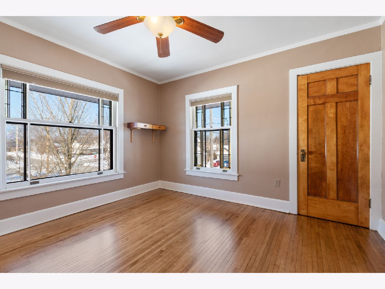
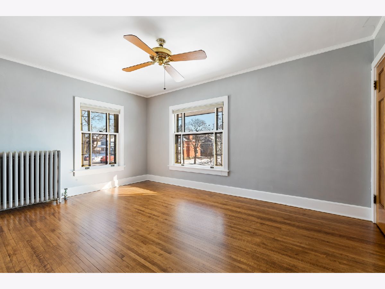
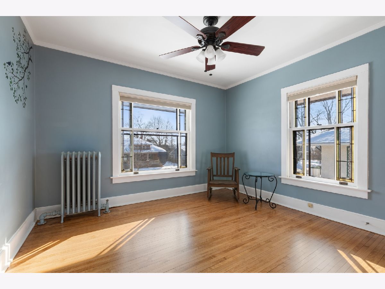
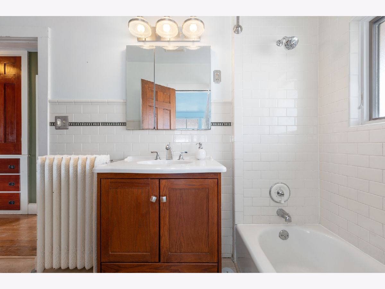
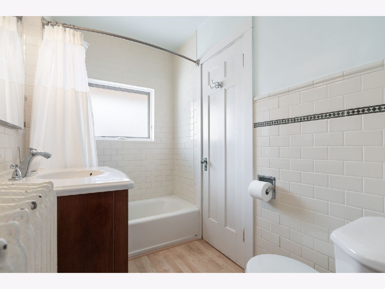
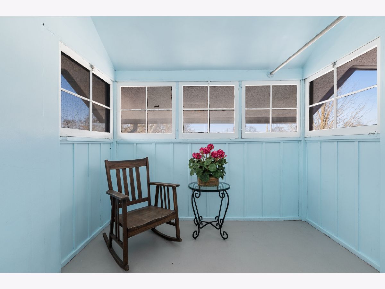
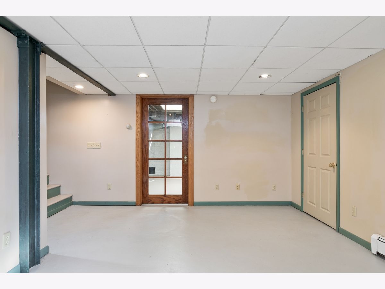
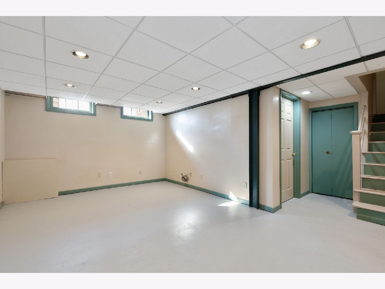
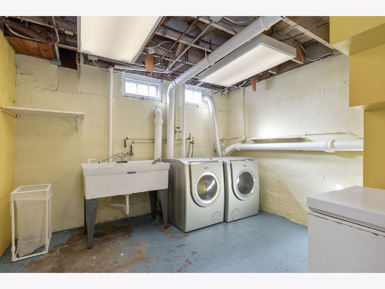
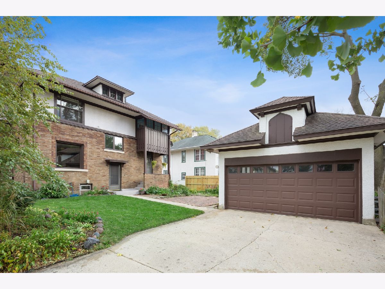
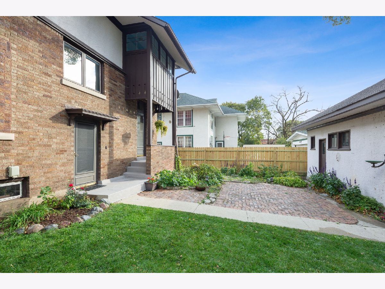
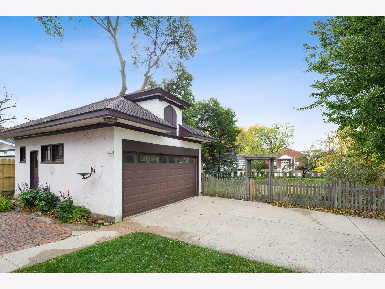
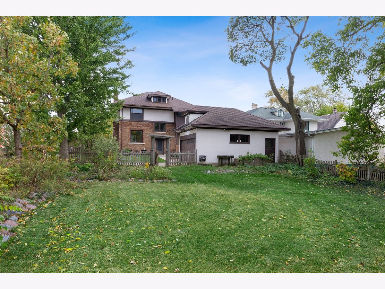
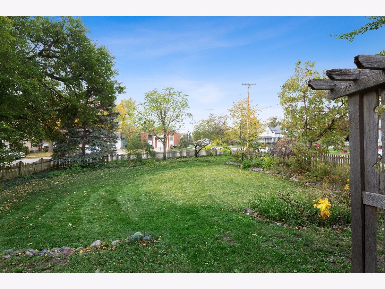
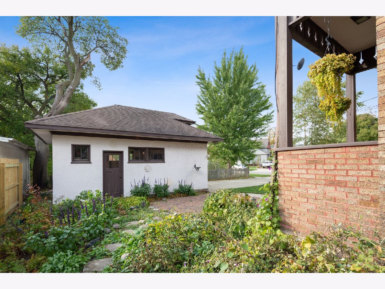
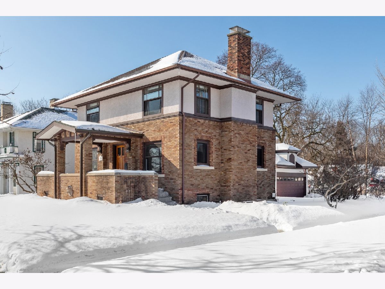
Room Specifics
Total Bedrooms: 3
Bedrooms Above Ground: 3
Bedrooms Below Ground: 0
Dimensions: —
Floor Type: Hardwood
Dimensions: —
Floor Type: Hardwood
Full Bathrooms: 2
Bathroom Amenities: —
Bathroom in Basement: 0
Rooms: Enclosed Balcony,Foyer
Basement Description: Partially Finished
Other Specifics
| 2 | |
| — | |
| Concrete | |
| Patio, Porch, Brick Paver Patio, Storms/Screens | |
| Corner Lot | |
| 65X177 | |
| Pull Down Stair | |
| None | |
| Hardwood Floors, Built-in Features, Ceilings - 9 Foot, Historic/Period Mlwk, Separate Dining Room, Some Storm Doors | |
| Range, Microwave, Dishwasher, Refrigerator, Freezer, Washer, Dryer, Stainless Steel Appliance(s), Gas Oven | |
| Not in DB | |
| — | |
| — | |
| — | |
| Wood Burning |
Tax History
| Year | Property Taxes |
|---|---|
| 2020 | $4,723 |
Contact Agent
Nearby Similar Homes
Nearby Sold Comparables
Contact Agent
Listing Provided By
Berkshire Hathaway HomeServices Starck Real Estate

