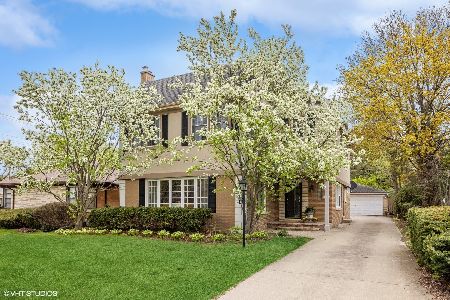500 Brainard Avenue, La Grange Park, Illinois 60526
$462,500
|
Sold
|
|
| Status: | Closed |
| Sqft: | 1,390 |
| Cost/Sqft: | $342 |
| Beds: | 2 |
| Baths: | 2 |
| Year Built: | 1925 |
| Property Taxes: | $8,030 |
| Days On Market: | 2831 |
| Lot Size: | 0,15 |
Description
Step through the stained glass front door into this impeccably restored brick bungalow. Beautifully restored vintage oak & custom crafted wood trim throughout, crown moulding, HW floors. Original wood burning FP flanked by custom built glass front bookcases in LR, recessed lighting, wall mounted TV & surround sound. Heated ceramic floor office w/Anderson windows. Large DR has restored leaded glass windows, HW floors & oak trim. Kitchen features white Shaker-style cabinets, under cabinet lighting, maple floor, SS appls & granite counters w/seating. Side door from kitchen to screened porch over paver patio. Well sized MB w/walk-in closet with built-in organizer. Large 2nd bedroom w/walk-in closet & access to walk-up attic. Beautifully finished basement with above grade windows has a large FR, gas fireplace, built-in dry bar, media cabinet & TV w/surround sound & storage. 3rd BR/bonus room w/large closet & bath w/double shower, heated floor. Central vac, & huge workshop w/cabinets & sink.
Property Specifics
| Single Family | |
| — | |
| Bungalow | |
| 1925 | |
| Full | |
| — | |
| No | |
| 0.15 |
| Cook | |
| — | |
| 0 / Not Applicable | |
| None | |
| Lake Michigan | |
| Public Sewer | |
| 09901030 | |
| 15333330120000 |
Nearby Schools
| NAME: | DISTRICT: | DISTANCE: | |
|---|---|---|---|
|
Grade School
Ogden Ave Elementary School |
102 | — | |
|
Middle School
Park Junior High School |
102 | Not in DB | |
|
High School
Lyons Twp High School |
204 | Not in DB | |
Property History
| DATE: | EVENT: | PRICE: | SOURCE: |
|---|---|---|---|
| 12 Jul, 2018 | Sold | $462,500 | MRED MLS |
| 11 May, 2018 | Under contract | $475,000 | MRED MLS |
| 6 May, 2018 | Listed for sale | $475,000 | MRED MLS |
Room Specifics
Total Bedrooms: 3
Bedrooms Above Ground: 2
Bedrooms Below Ground: 1
Dimensions: —
Floor Type: Carpet
Dimensions: —
Floor Type: Ceramic Tile
Full Bathrooms: 2
Bathroom Amenities: Double Shower
Bathroom in Basement: 1
Rooms: Office,Workshop,Foyer,Utility Room-Lower Level,Storage,Screened Porch
Basement Description: Partially Finished,Exterior Access
Other Specifics
| 2.5 | |
| — | |
| Concrete | |
| — | |
| Corner Lot | |
| 50 X 133 | |
| Full,Interior Stair,Unfinished | |
| None | |
| Bar-Dry, Hardwood Floors, Heated Floors, First Floor Bedroom, First Floor Full Bath | |
| Range, Microwave, Dishwasher, Refrigerator, Washer, Dryer, Disposal, Stainless Steel Appliance(s) | |
| Not in DB | |
| Sidewalks, Street Lights, Street Paved | |
| — | |
| — | |
| Wood Burning, Gas Log |
Tax History
| Year | Property Taxes |
|---|---|
| 2018 | $8,030 |
Contact Agent
Nearby Similar Homes
Nearby Sold Comparables
Contact Agent
Listing Provided By
Baird & Warner







