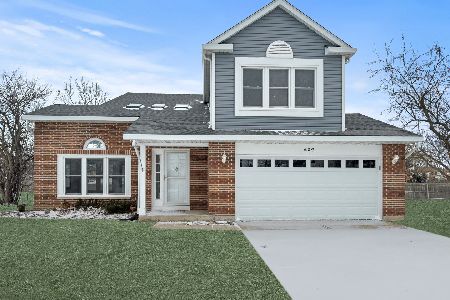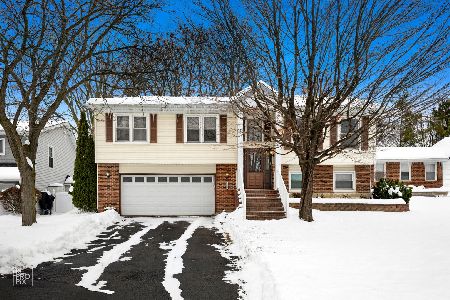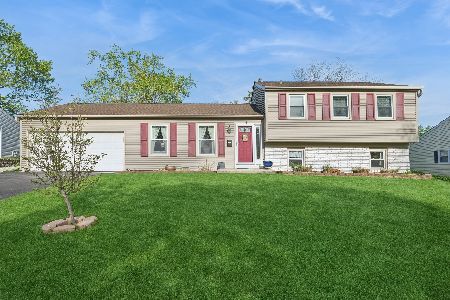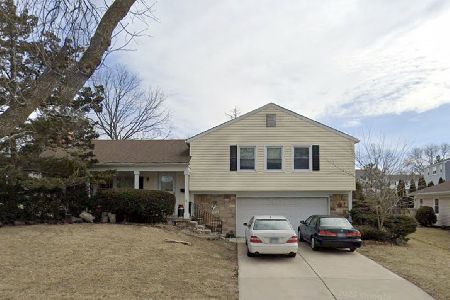500 Braintree Drive, Schaumburg, Illinois 60194
$294,500
|
Sold
|
|
| Status: | Closed |
| Sqft: | 1,649 |
| Cost/Sqft: | $182 |
| Beds: | 3 |
| Baths: | 2 |
| Year Built: | 1973 |
| Property Taxes: | $6,471 |
| Days On Market: | 2843 |
| Lot Size: | 0,21 |
Description
Beautiful updated Bradford L-shaped ranch with many nice recent improvements. Concrete driveway, roof, siding, gutters about 7 years new, Andersen windows and slider in 2004. Amazing granite, built in appliance kitchen with high end pull out shelving , accent lighting, gorgeous backsplash, pantry, soft close cabinetry and lots of space & windows. Oak trim and 6 panel solid oak doors throughout. Large entry foyer with custom flooring & wainscoting. Beautiful custom oak mantel & oak treatments around the fireplace. Hall bath has extra storage and whirlpool tub for relaxing. Master suite has great space with custom closet organizers and master bath w/shower. The carpet in the bedrooms is about 3 years new. Tasteful paint and ready to move in and love condition. Clean as a whistle!! Furnace & Central Air about 5 years new, hot water heater about 3 years, 3 ceiling fans, all outlets & switches replaced. Garage has extra lights, shelves and pull down stairs to attic.
Property Specifics
| Single Family | |
| — | |
| Ranch | |
| 1973 | |
| None | |
| BRADFORD | |
| No | |
| 0.21 |
| Cook | |
| Sheffield Park | |
| 0 / Not Applicable | |
| None | |
| Public | |
| Public Sewer | |
| 09911712 | |
| 07174090160000 |
Nearby Schools
| NAME: | DISTRICT: | DISTANCE: | |
|---|---|---|---|
|
Grade School
Hoover Math & Science Academy |
54 | — | |
|
Middle School
Keller Junior High School |
54 | Not in DB | |
|
High School
Schaumburg High School |
211 | Not in DB | |
Property History
| DATE: | EVENT: | PRICE: | SOURCE: |
|---|---|---|---|
| 30 May, 2018 | Sold | $294,500 | MRED MLS |
| 14 Apr, 2018 | Under contract | $299,900 | MRED MLS |
| 10 Apr, 2018 | Listed for sale | $299,900 | MRED MLS |
Room Specifics
Total Bedrooms: 3
Bedrooms Above Ground: 3
Bedrooms Below Ground: 0
Dimensions: —
Floor Type: Carpet
Dimensions: —
Floor Type: Carpet
Full Bathrooms: 2
Bathroom Amenities: Whirlpool
Bathroom in Basement: 0
Rooms: Foyer
Basement Description: Slab
Other Specifics
| 2 | |
| Concrete Perimeter | |
| Concrete | |
| Patio | |
| — | |
| 80 X 114 | |
| — | |
| Full | |
| Hardwood Floors, First Floor Bedroom, First Floor Laundry, First Floor Full Bath | |
| Double Oven, Microwave, Dishwasher, Refrigerator, Washer, Dryer, Built-In Oven | |
| Not in DB | |
| — | |
| — | |
| — | |
| Wood Burning, Attached Fireplace Doors/Screen |
Tax History
| Year | Property Taxes |
|---|---|
| 2018 | $6,471 |
Contact Agent
Nearby Similar Homes
Nearby Sold Comparables
Contact Agent
Listing Provided By
RE/MAX Suburban










