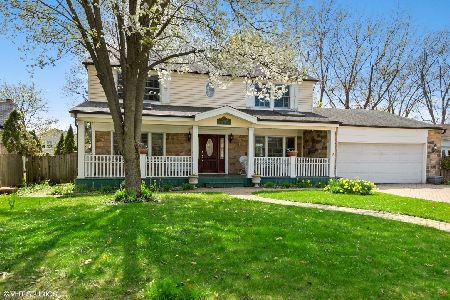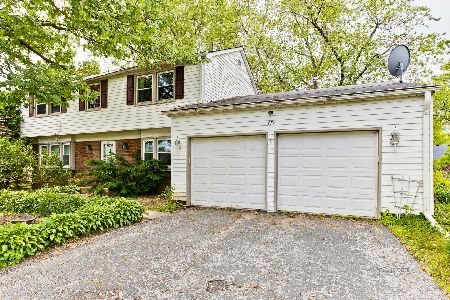500 Castlewood Lane, Buffalo Grove, Illinois 60089
$380,000
|
Sold
|
|
| Status: | Closed |
| Sqft: | 2,615 |
| Cost/Sqft: | $149 |
| Beds: | 5 |
| Baths: | 3 |
| Year Built: | 1971 |
| Property Taxes: | $11,440 |
| Days On Market: | 2477 |
| Lot Size: | 0,20 |
Description
PRICED TO SELL! SHOWS LIKE A MODEL! WON'T LAST LONG! Over $100K in recently completed renovations, including New AC, Furnace, Windows, Appliances, Gutted and Remodeled Kitchen & Bathrooms. Foyer leads to living room & L-shaped dining room. Spacious main floor optional 5th bedroom/office has generous walk-in closet w/ white brick fireplace & wood niche. Incredible renovated kitchen ft. stainless appliances, gleaming granite counters w/ peninsula, shaker cabinets, counter-to-ceiling mosaic tile splash & eat-in area. Relax in the huge, expanded family room addition! Upper level has 3 bedrooms w/ Hunter fans & spacious closets sharing a full renovated bath w/ porcelain floors, granite counters, tile backsplash, & shower/tub combo. Perfect master suite offers walk-in closet & groom's closet, renovated ensuite w/ porcelain floors, granite vanity, & mosaic glass shower. Attached 2-car garage, 1st-floor laundry & showstopping powder room! Fully fenced yard w/ patio. Stevenson HS district
Property Specifics
| Single Family | |
| — | |
| — | |
| 1971 | |
| None | |
| EXPANDED ROXBURY | |
| No | |
| 0.2 |
| Lake | |
| Strathmore | |
| 0 / Not Applicable | |
| None | |
| Lake Michigan,Public | |
| Public Sewer | |
| 10381211 | |
| 15321120070000 |
Nearby Schools
| NAME: | DISTRICT: | DISTANCE: | |
|---|---|---|---|
|
Grade School
Ivy Hall Elementary School |
96 | — | |
|
Middle School
Twin Groves Middle School |
96 | Not in DB | |
|
High School
Adlai E Stevenson High School |
125 | Not in DB | |
Property History
| DATE: | EVENT: | PRICE: | SOURCE: |
|---|---|---|---|
| 16 Jul, 2019 | Sold | $380,000 | MRED MLS |
| 30 May, 2019 | Under contract | $389,000 | MRED MLS |
| — | Last price change | $394,900 | MRED MLS |
| 15 May, 2019 | Listed for sale | $394,900 | MRED MLS |
Room Specifics
Total Bedrooms: 5
Bedrooms Above Ground: 5
Bedrooms Below Ground: 0
Dimensions: —
Floor Type: Carpet
Dimensions: —
Floor Type: Carpet
Dimensions: —
Floor Type: Carpet
Dimensions: —
Floor Type: —
Full Bathrooms: 3
Bathroom Amenities: Separate Shower,Soaking Tub
Bathroom in Basement: 0
Rooms: Bedroom 5,Foyer,Walk In Closet
Basement Description: Crawl
Other Specifics
| 2 | |
| Concrete Perimeter | |
| Concrete | |
| Patio, Storms/Screens | |
| Corner Lot,Fenced Yard | |
| 118'X75' | |
| Unfinished | |
| Full | |
| Wood Laminate Floors, First Floor Laundry, Walk-In Closet(s) | |
| Range, Microwave, Dishwasher, Refrigerator, Freezer, Washer, Dryer, Disposal, Stainless Steel Appliance(s), Cooktop, Range Hood, Water Purifier | |
| Not in DB | |
| Sidewalks, Street Lights, Street Paved | |
| — | |
| — | |
| Wood Burning |
Tax History
| Year | Property Taxes |
|---|---|
| 2019 | $11,440 |
Contact Agent
Nearby Similar Homes
Nearby Sold Comparables
Contact Agent
Listing Provided By
RE/MAX Suburban









