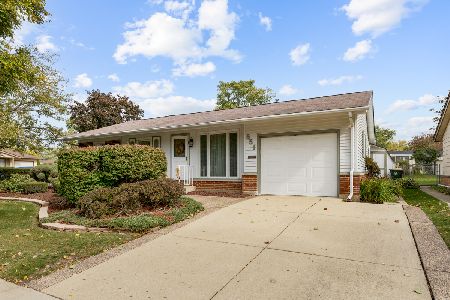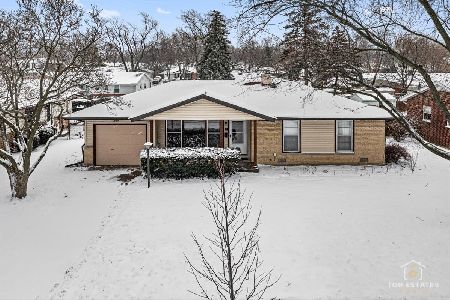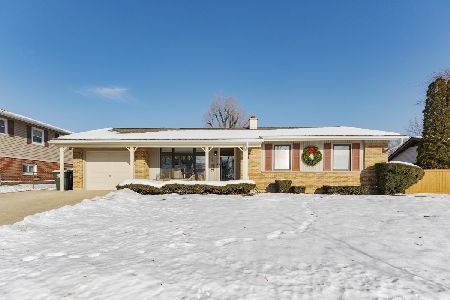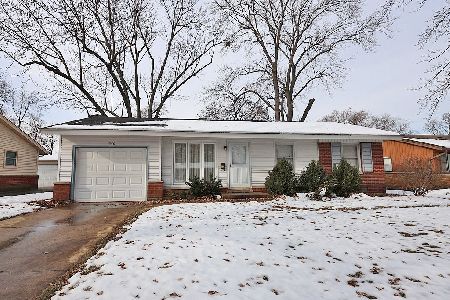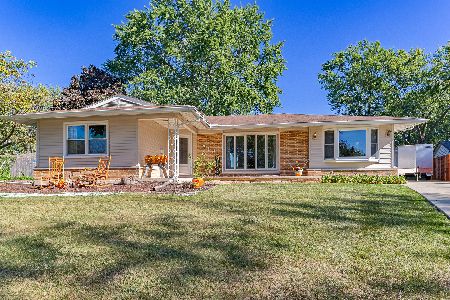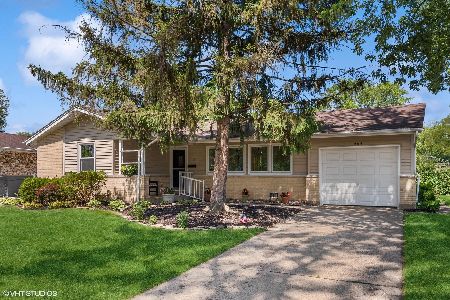500 Corrinthia Drive, Elk Grove Village, Illinois 60007
$317,000
|
Sold
|
|
| Status: | Closed |
| Sqft: | 1,532 |
| Cost/Sqft: | $209 |
| Beds: | 3 |
| Baths: | 2 |
| Year Built: | 1961 |
| Property Taxes: | $6,966 |
| Days On Market: | 1794 |
| Lot Size: | 0,20 |
Description
This beautiful home has so much to offer! Customized from the original plan, this home now offers over 1500 square feet of living space and has spacious living and dining rooms with gleaming hardwood floors, Huge family room addition with brand new carpet and brick fireplace, and two car detached garage! Eat-in kitchen with all appliances. Windows replaced with large Anderson Bay Window in the living room and Pella windows with mini blind inserts through-out the rest of the home. Roof, siding and doors all replaced since 2011. High-efficiency two-stage furnace with Honeywell programmable thermostat. Hunter underground sprinkler system, Insulated Steel garage door, Sewer line replaced with clean out and newer Rheem water heater. 5x5 storage room off dining area. Large cement patio on side of home perfect for entertaining! Long driveway accommodates several cars. Big corner lot in a terrific neighborhood within walking distance to park and close to shopping, expressways, and more. Take a look!
Property Specifics
| Single Family | |
| — | |
| Ranch | |
| 1961 | |
| None | |
| EXPANDED | |
| No | |
| 0.2 |
| Cook | |
| — | |
| — / Not Applicable | |
| None | |
| Lake Michigan | |
| Sewer-Storm | |
| 11011200 | |
| 08284170200000 |
Nearby Schools
| NAME: | DISTRICT: | DISTANCE: | |
|---|---|---|---|
|
Grade School
Clearmont Elementary School |
59 | — | |
|
Middle School
Grove Junior High School |
59 | Not in DB | |
|
High School
Elk Grove High School |
214 | Not in DB | |
Property History
| DATE: | EVENT: | PRICE: | SOURCE: |
|---|---|---|---|
| 20 May, 2021 | Sold | $317,000 | MRED MLS |
| 19 Mar, 2021 | Under contract | $319,900 | MRED MLS |
| — | Last price change | $219,900 | MRED MLS |
| 4 Mar, 2021 | Listed for sale | $319,900 | MRED MLS |
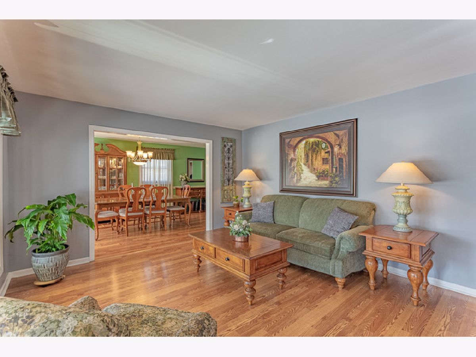
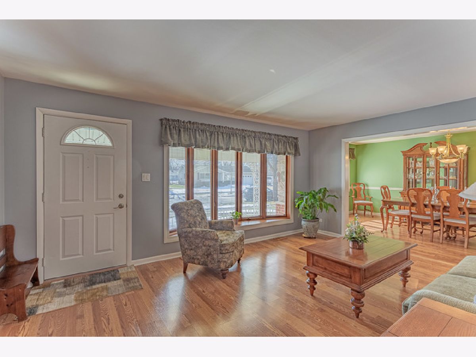
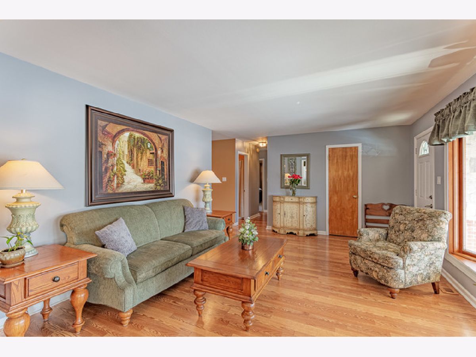
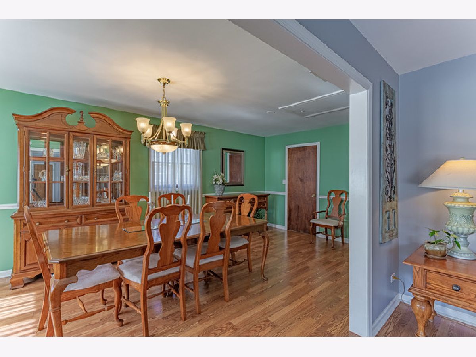
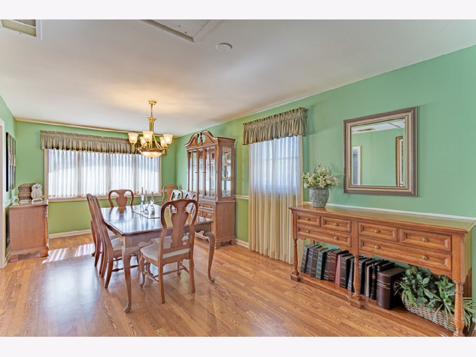
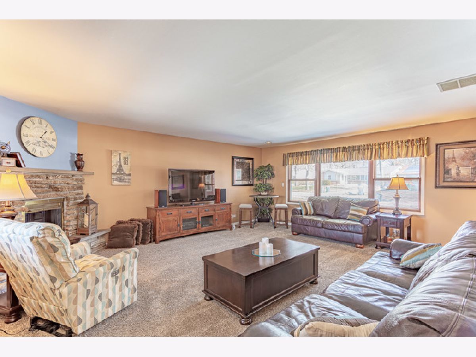
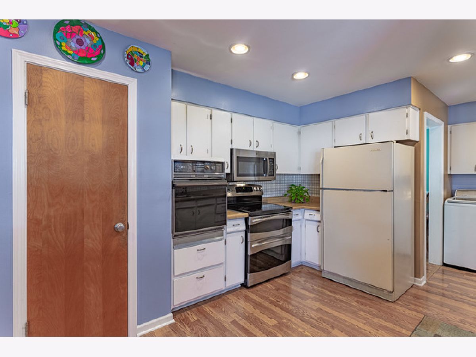
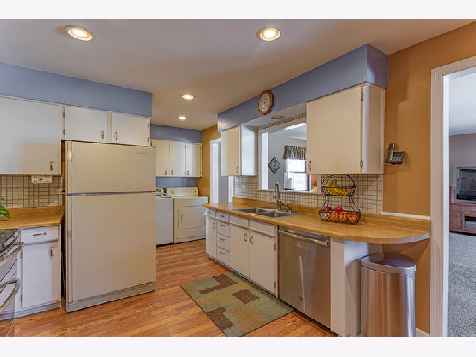
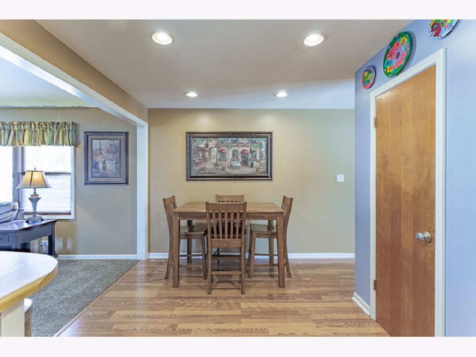
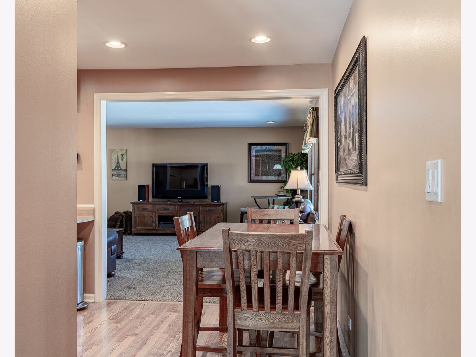
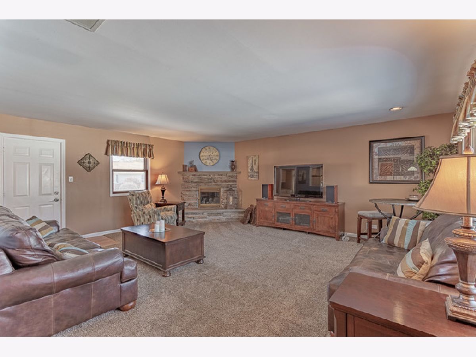
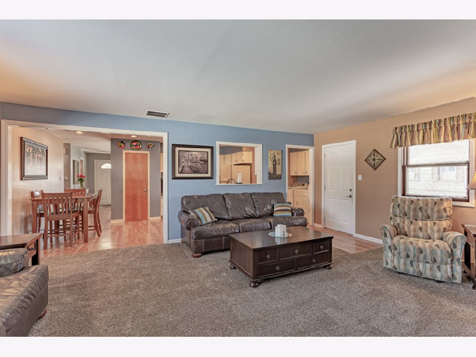
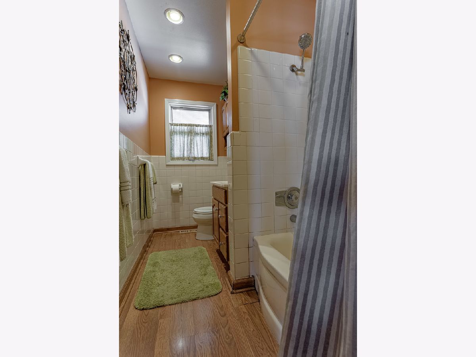
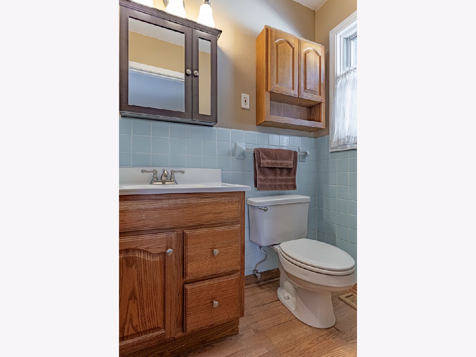
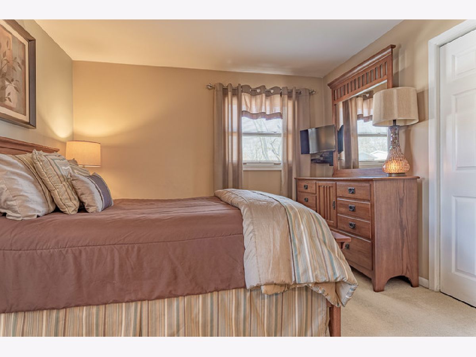
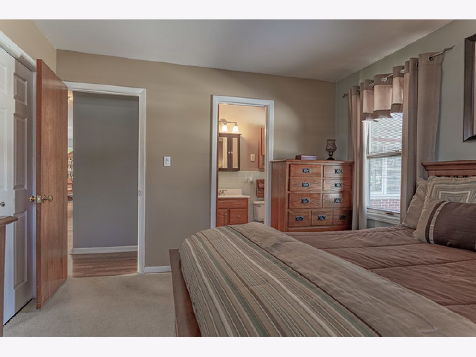
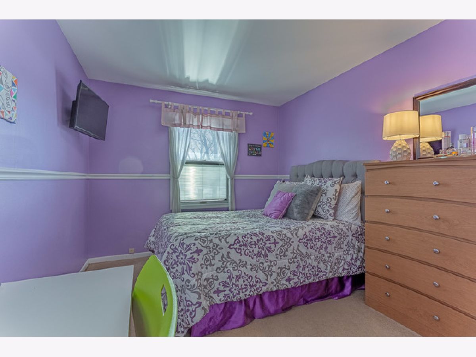
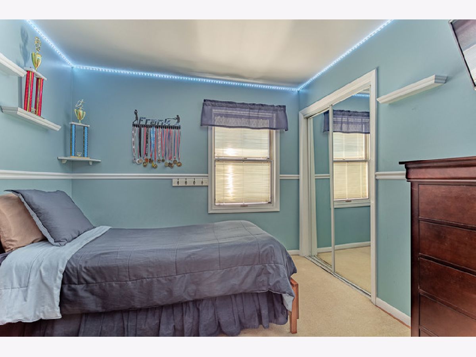
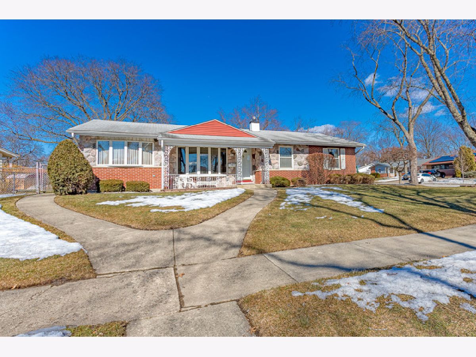
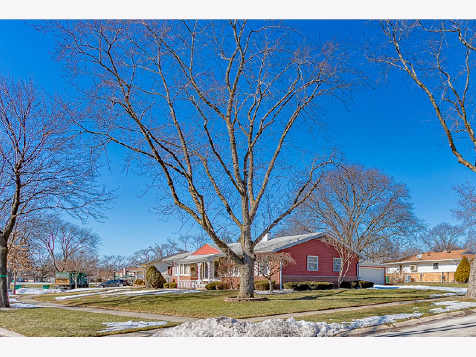
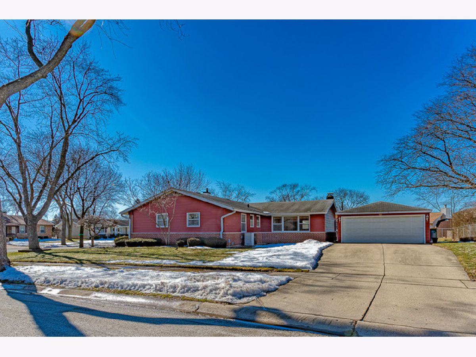
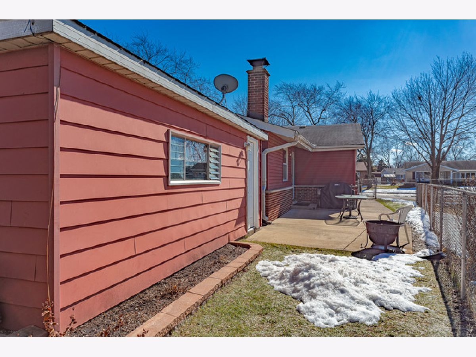
Room Specifics
Total Bedrooms: 3
Bedrooms Above Ground: 3
Bedrooms Below Ground: 0
Dimensions: —
Floor Type: Carpet
Dimensions: —
Floor Type: Carpet
Full Bathrooms: 2
Bathroom Amenities: —
Bathroom in Basement: 0
Rooms: Eating Area
Basement Description: Crawl
Other Specifics
| 2.5 | |
| Concrete Perimeter | |
| Concrete | |
| Patio | |
| Corner Lot | |
| 97X112X82X106 | |
| — | |
| Half | |
| Hardwood Floors, First Floor Bedroom, First Floor Laundry | |
| Double Oven, Dishwasher, Refrigerator, Washer, Dryer | |
| Not in DB | |
| — | |
| — | |
| — | |
| Gas Log |
Tax History
| Year | Property Taxes |
|---|---|
| 2021 | $6,966 |
Contact Agent
Nearby Similar Homes
Nearby Sold Comparables
Contact Agent
Listing Provided By
Berkshire Hathaway HomeServices American Heritage

