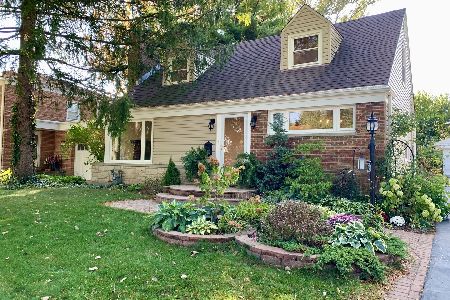500 Deerfield Road, Deerfield, Illinois 60015
$725,000
|
Sold
|
|
| Status: | Closed |
| Sqft: | 3,228 |
| Cost/Sqft: | $225 |
| Beds: | 4 |
| Baths: | 5 |
| Year Built: | 2006 |
| Property Taxes: | $21,560 |
| Days On Market: | 1782 |
| Lot Size: | 0,20 |
Description
Gorgeous 5 bedroom, 5 bath home with smart floorplan in the heart of Deerfield. First floor bedroom and full bath awaits your in-laws. Cater to your family and friends in the gourmet kitchen with ample counter space and high-end appliances. Entertain in the warmer months with ease on the huge deck off the kitchen. Master suite boasts his and her walk in closets and spa-like bath. Each room on second level has ensuite bath. Huge finished storage room or bonus room and second laundry on second level. Lower level offers guest bedroom, full bath, bonus room/workout room/office and huge rec room to enjoy movie or game nights. Welcome home.
Property Specifics
| Single Family | |
| — | |
| — | |
| 2006 | |
| Full,English | |
| CUSTOM | |
| No | |
| 0.2 |
| Lake | |
| — | |
| 0 / Not Applicable | |
| None | |
| Lake Michigan | |
| Public Sewer | |
| 11015780 | |
| 16283230160000 |
Nearby Schools
| NAME: | DISTRICT: | DISTANCE: | |
|---|---|---|---|
|
Grade School
Kipling Elementary School |
109 | — | |
|
Middle School
Alan B Shepard Middle School |
109 | Not in DB | |
|
High School
Deerfield High School |
113 | Not in DB | |
Property History
| DATE: | EVENT: | PRICE: | SOURCE: |
|---|---|---|---|
| 30 May, 2009 | Sold | $795,000 | MRED MLS |
| 22 Apr, 2009 | Under contract | $825,000 | MRED MLS |
| 13 Apr, 2009 | Listed for sale | $825,000 | MRED MLS |
| 1 Apr, 2016 | Sold | $692,000 | MRED MLS |
| 16 Feb, 2016 | Under contract | $719,000 | MRED MLS |
| — | Last price change | $749,900 | MRED MLS |
| 18 Dec, 2015 | Listed for sale | $749,900 | MRED MLS |
| 10 May, 2021 | Sold | $725,000 | MRED MLS |
| 23 Mar, 2021 | Under contract | $725,000 | MRED MLS |
| 9 Mar, 2021 | Listed for sale | $725,000 | MRED MLS |
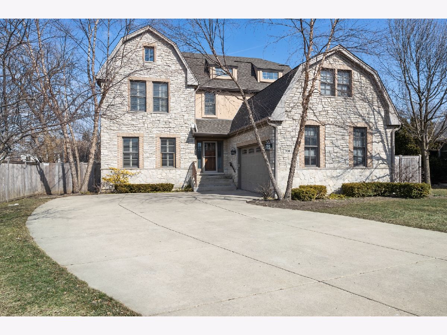
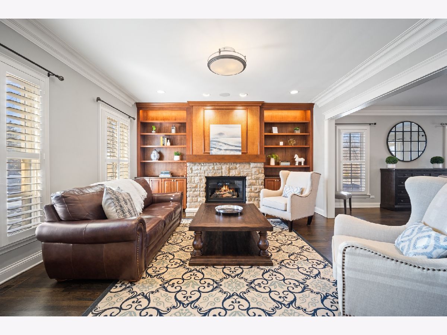
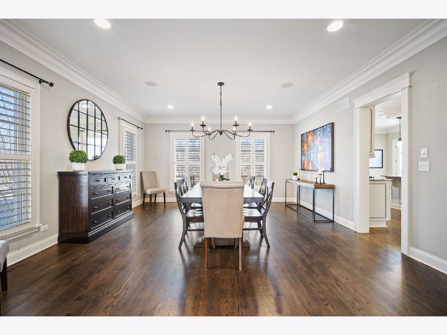
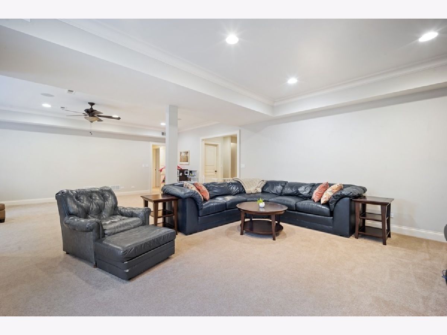
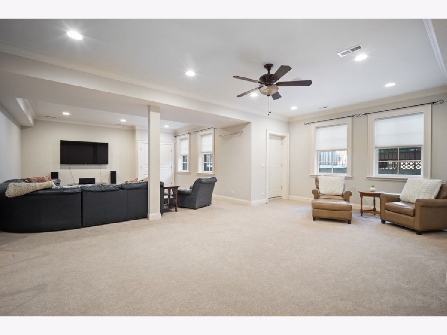
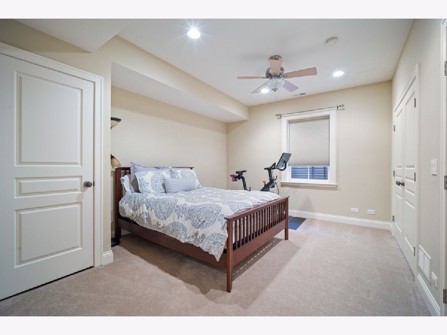
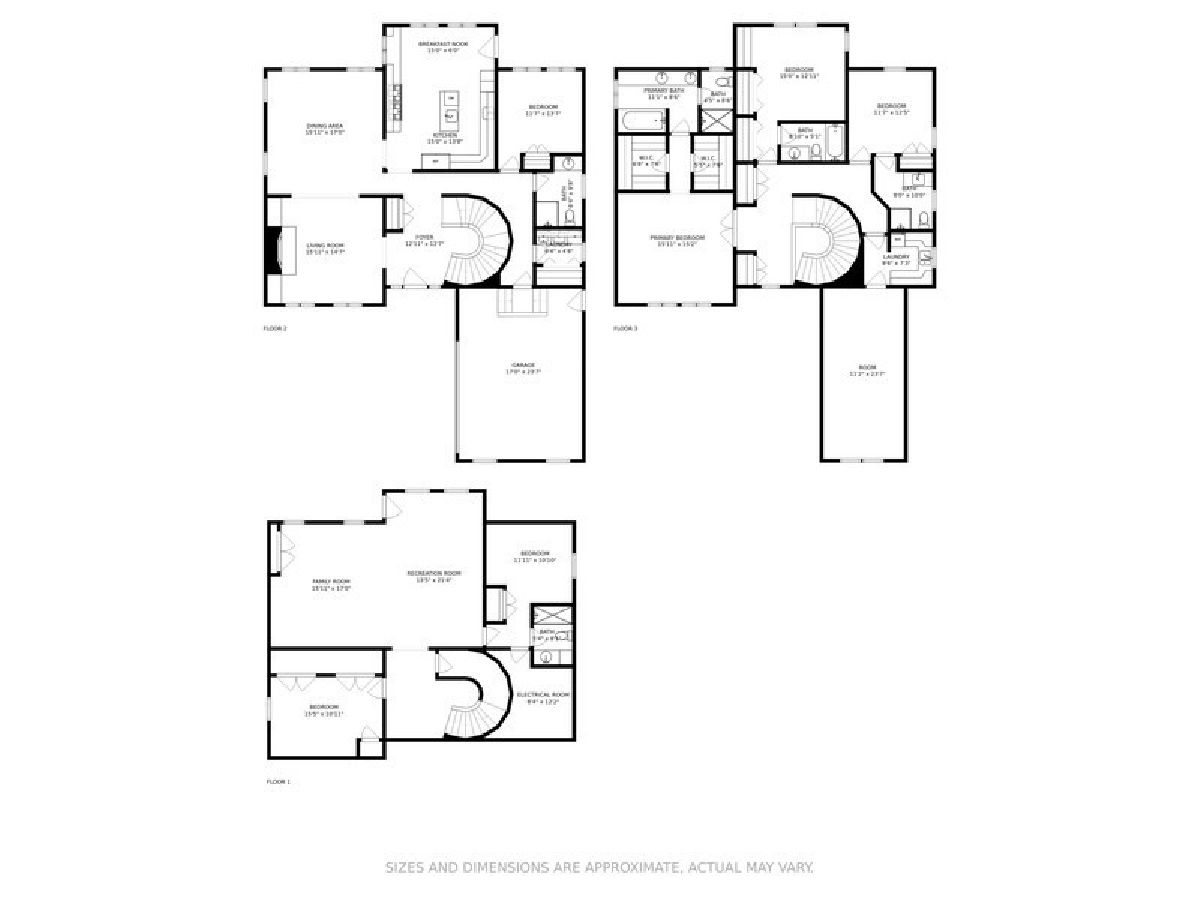
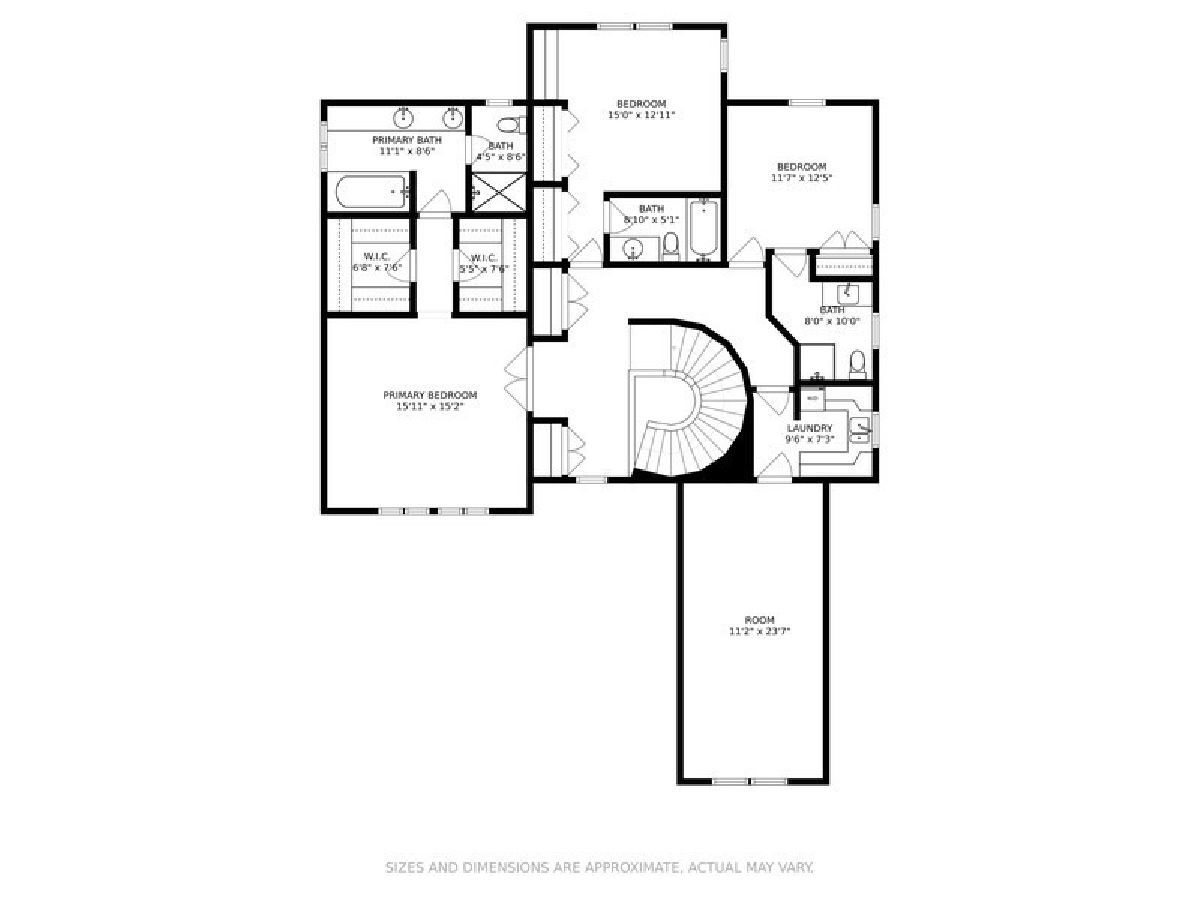
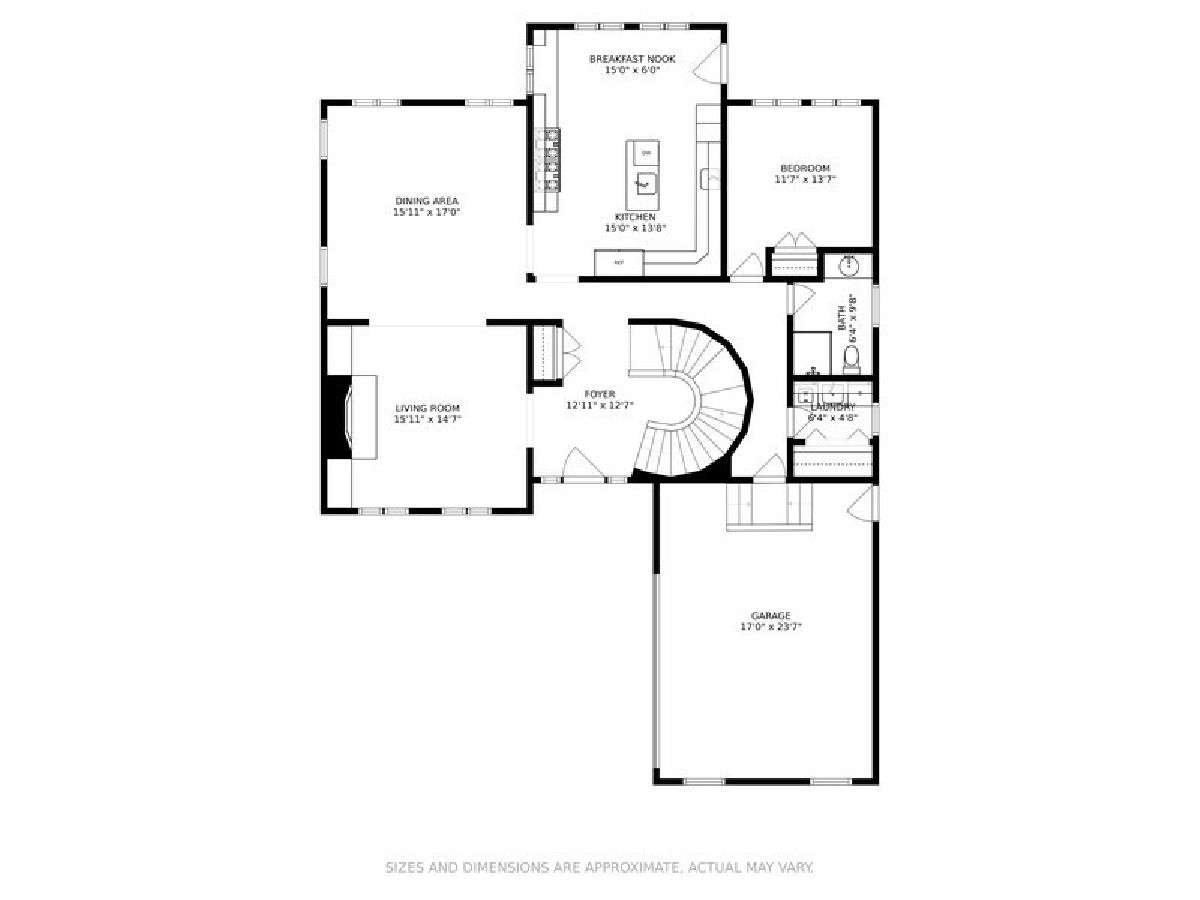
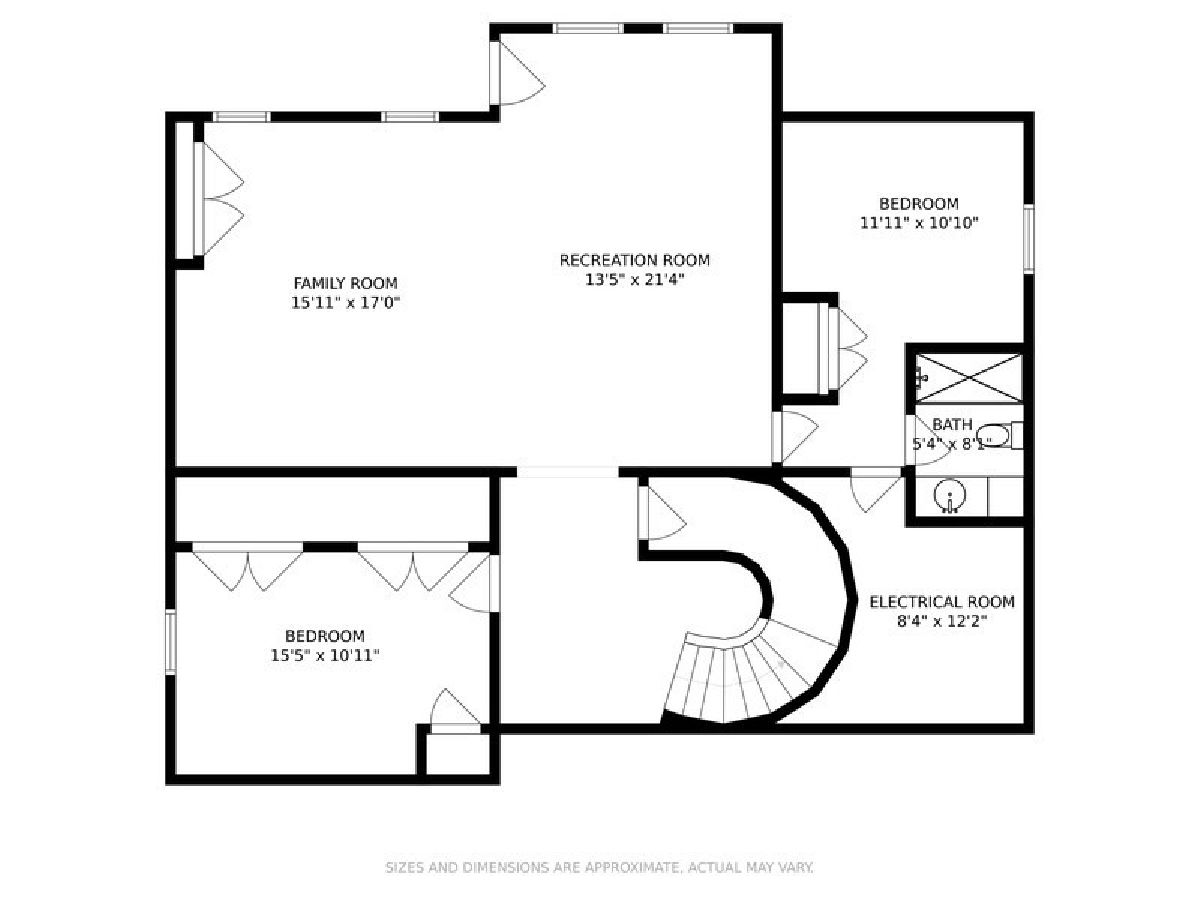
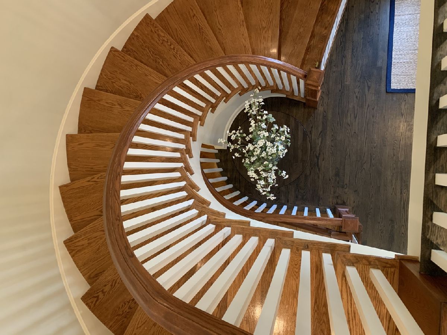
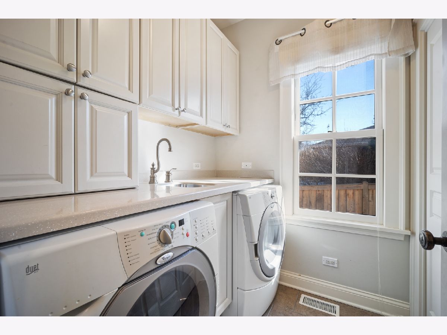
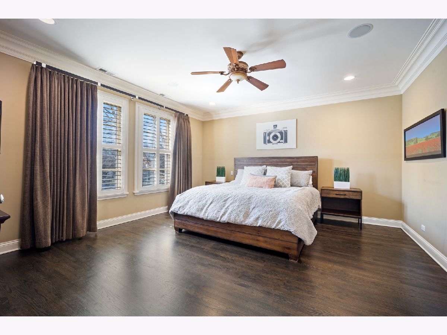
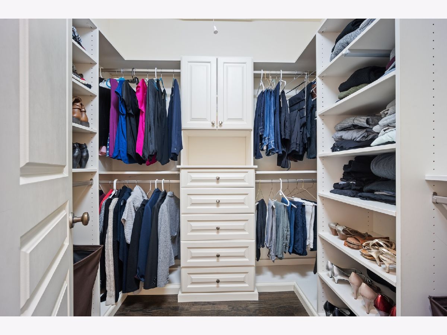
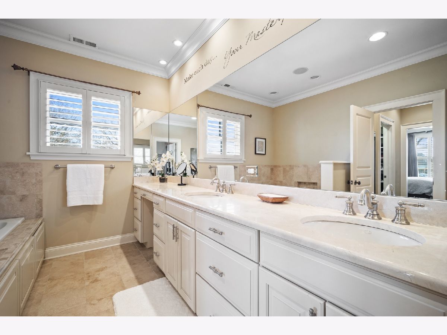
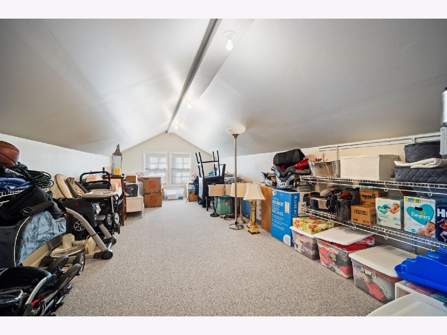
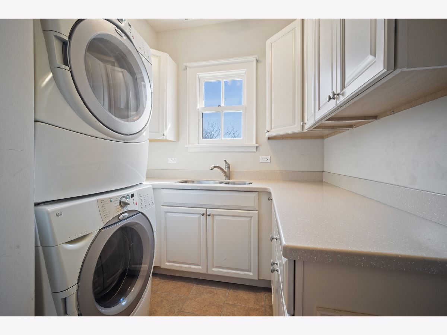
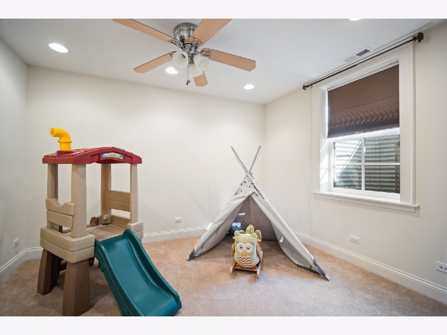
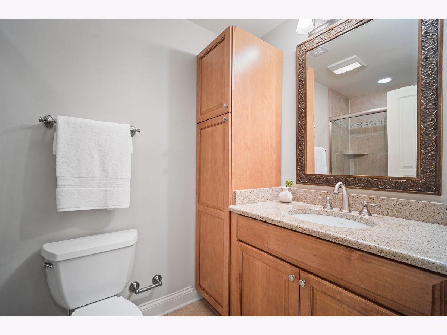
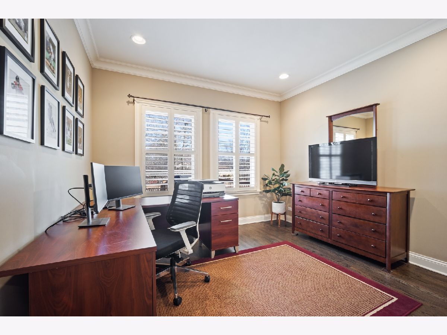
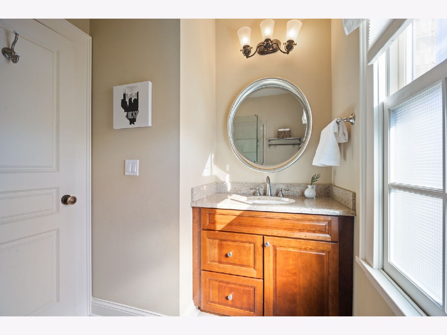
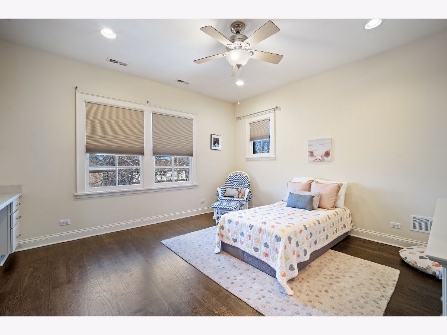
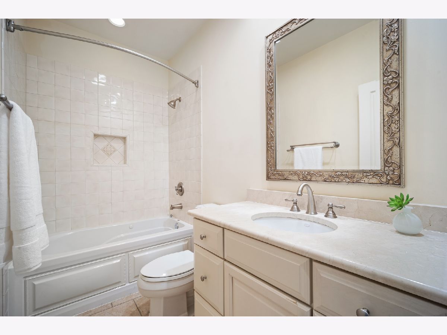
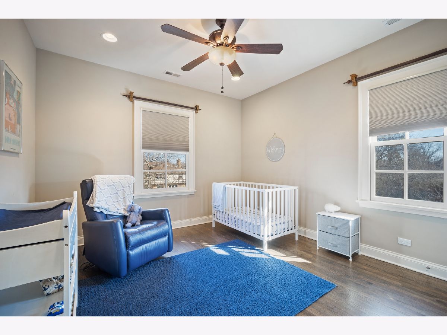
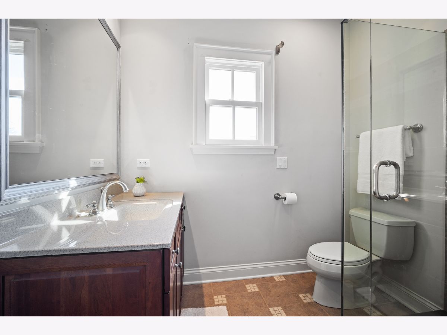
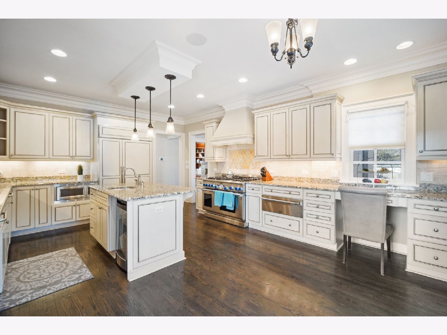
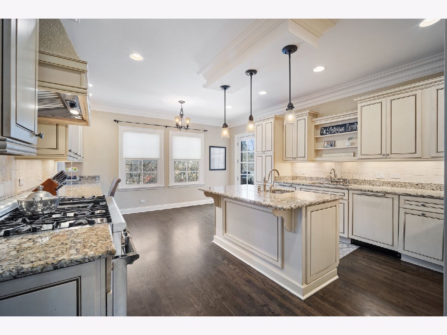
Room Specifics
Total Bedrooms: 5
Bedrooms Above Ground: 4
Bedrooms Below Ground: 1
Dimensions: —
Floor Type: Hardwood
Dimensions: —
Floor Type: Hardwood
Dimensions: —
Floor Type: Hardwood
Dimensions: —
Floor Type: —
Full Bathrooms: 5
Bathroom Amenities: Whirlpool,Separate Shower,Double Sink
Bathroom in Basement: 1
Rooms: Bonus Room,Bedroom 5,Exercise Room,Recreation Room,Utility Room-2nd Floor
Basement Description: Finished,Exterior Access
Other Specifics
| 2.1 | |
| — | |
| Concrete | |
| Deck | |
| Fenced Yard,Landscaped | |
| 67X135 | |
| Pull Down Stair | |
| Full | |
| Hardwood Floors, First Floor Bedroom, In-Law Arrangement, First Floor Laundry, Second Floor Laundry, First Floor Full Bath | |
| Double Oven, Range, Microwave, Dishwasher, Refrigerator, High End Refrigerator, Washer, Dryer, Disposal, Wine Refrigerator | |
| Not in DB | |
| — | |
| — | |
| — | |
| Gas Log |
Tax History
| Year | Property Taxes |
|---|---|
| 2009 | $12,414 |
| 2016 | $21,141 |
| 2021 | $21,560 |
Contact Agent
Nearby Similar Homes
Nearby Sold Comparables
Contact Agent
Listing Provided By
Berkshire Hathaway HomeServices Chicago



