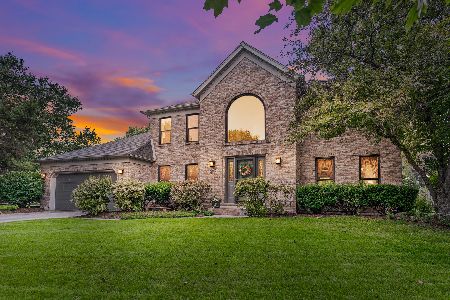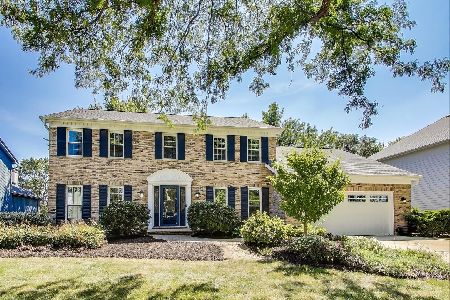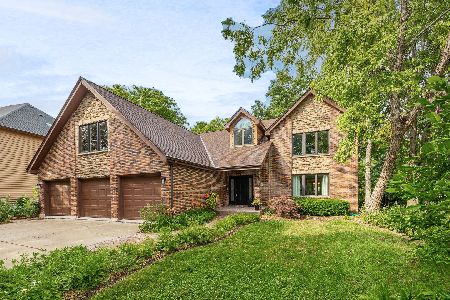500 Du Pahze Street, Naperville, Illinois 60565
$410,000
|
Sold
|
|
| Status: | Closed |
| Sqft: | 3,040 |
| Cost/Sqft: | $140 |
| Beds: | 4 |
| Baths: | 4 |
| Year Built: | 1989 |
| Property Taxes: | $10,360 |
| Days On Market: | 3782 |
| Lot Size: | 0,00 |
Description
So much value! In the center of Knoch Knolls Subdivision you will find this welcoming 4 bedroom, 4 full bath home with finished basement and 3 car garage. Upstairs you will find 4 nice sized bedrooms. The office (optional 5th bedroom), on the main floor has vaulted ceiling, skylights, private garage access and is adjacent to a full bath. The easy to work in kitchen has granite counters and an island. The kitchen overlooks eat in breakfast area and a cozy family room with fireplace. Home is neutrally painted throughout with white trim, crown molding and tray ceilings. Fabulous hardwood cherry floors throughout the main level. Home in need of some updates to make it your own. All this and it's located in the highly acclaimed Naperville School District. Commuter bus stop to Metra nearby.
Property Specifics
| Single Family | |
| — | |
| Georgian | |
| 1989 | |
| Full | |
| — | |
| No | |
| — |
| Will | |
| Knoch Knolls | |
| 75 / Annual | |
| None | |
| Lake Michigan | |
| Public Sewer | |
| 09070439 | |
| 0701014110090000 |
Nearby Schools
| NAME: | DISTRICT: | DISTANCE: | |
|---|---|---|---|
|
Grade School
Spring Brook Elementary School |
204 | — | |
|
Middle School
Gregory Middle School |
204 | Not in DB | |
|
High School
Neuqua Valley High School |
204 | Not in DB | |
Property History
| DATE: | EVENT: | PRICE: | SOURCE: |
|---|---|---|---|
| 29 Mar, 2016 | Sold | $410,000 | MRED MLS |
| 14 Feb, 2016 | Under contract | $425,000 | MRED MLS |
| — | Last price change | $435,000 | MRED MLS |
| 22 Oct, 2015 | Listed for sale | $435,000 | MRED MLS |
| 21 Feb, 2018 | Sold | $461,000 | MRED MLS |
| 22 Dec, 2017 | Under contract | $469,900 | MRED MLS |
| 7 Dec, 2017 | Listed for sale | $469,900 | MRED MLS |
Room Specifics
Total Bedrooms: 4
Bedrooms Above Ground: 4
Bedrooms Below Ground: 0
Dimensions: —
Floor Type: Carpet
Dimensions: —
Floor Type: Carpet
Dimensions: —
Floor Type: Carpet
Full Bathrooms: 4
Bathroom Amenities: Whirlpool,Double Sink
Bathroom in Basement: 1
Rooms: Office
Basement Description: Finished
Other Specifics
| 3 | |
| Concrete Perimeter | |
| Asphalt | |
| Deck | |
| — | |
| 80X132X80X125 | |
| Unfinished | |
| Full | |
| Skylight(s), Sauna/Steam Room, Hardwood Floors, First Floor Bedroom, In-Law Arrangement, First Floor Full Bath | |
| Microwave, Dishwasher, Refrigerator, Disposal | |
| Not in DB | |
| Sidewalks, Street Lights, Street Paved | |
| — | |
| — | |
| Gas Starter |
Tax History
| Year | Property Taxes |
|---|---|
| 2016 | $10,360 |
| 2018 | $11,010 |
Contact Agent
Nearby Similar Homes
Nearby Sold Comparables
Contact Agent
Listing Provided By
Baird & Warner









