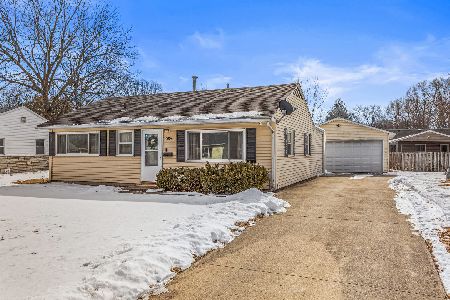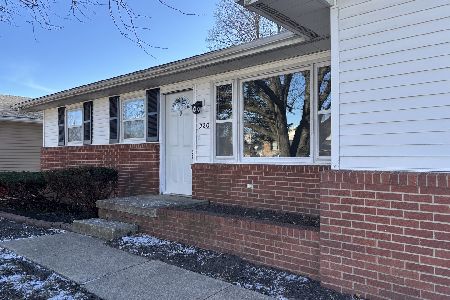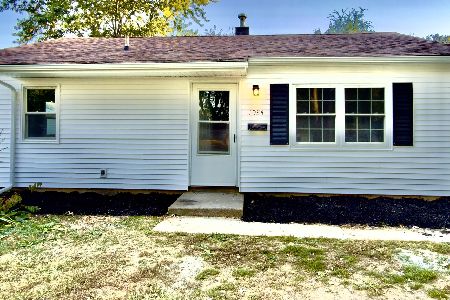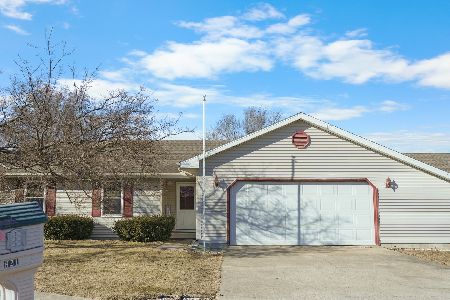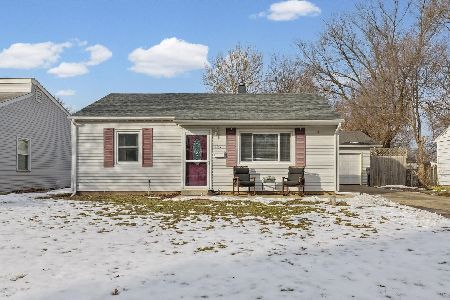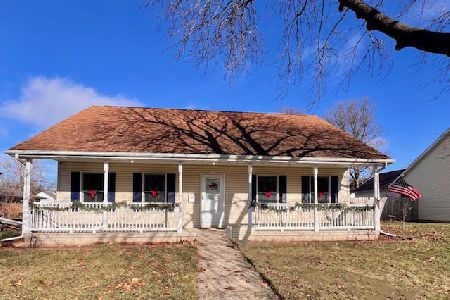500 Eden Park Drive, Rantoul, Illinois 61866
$181,500
|
Sold
|
|
| Status: | Closed |
| Sqft: | 2,247 |
| Cost/Sqft: | $82 |
| Beds: | 3 |
| Baths: | 3 |
| Year Built: | 1952 |
| Property Taxes: | $3,594 |
| Days On Market: | 1714 |
| Lot Size: | 0,63 |
Description
Beautiful one of a kind 3 bedroom 2 1/2 bath ranch style home on a Half Acre lot in desirable Eden Park Subdivision! This home features over 2100 sq ft of living space above grade and a full basement that is partially finished with a family room & a half bath. The main level hosts an open floor plan dining room and living room with 9' ceilings and a beautiful stone fireplace. Easy access to a large sunroom with floor to ceiling windows and sliding door access to a stone patio and a huge backyard! Recent updates include remodeled kitchen with beautiful granite countertops, remodeled amazing bathrooms & luxury vinyl plank flooring throughout.
Property Specifics
| Single Family | |
| — | |
| Ranch | |
| 1952 | |
| Full | |
| — | |
| No | |
| 0.63 |
| Champaign | |
| — | |
| — / Not Applicable | |
| None | |
| Public | |
| Public Sewer | |
| 11125403 | |
| 200335306011 |
Nearby Schools
| NAME: | DISTRICT: | DISTANCE: | |
|---|---|---|---|
|
Grade School
Rantoul City District |
137 | — | |
|
Middle School
Rantoul Junior High School |
137 | Not in DB | |
|
High School
Rantoul Twp Hs |
193 | Not in DB | |
Property History
| DATE: | EVENT: | PRICE: | SOURCE: |
|---|---|---|---|
| 17 May, 2018 | Sold | $111,000 | MRED MLS |
| 20 Apr, 2018 | Under contract | $134,900 | MRED MLS |
| — | Last price change | $139,900 | MRED MLS |
| 7 Dec, 2017 | Listed for sale | $139,900 | MRED MLS |
| 15 Oct, 2021 | Sold | $181,500 | MRED MLS |
| 21 Sep, 2021 | Under contract | $184,900 | MRED MLS |
| — | Last price change | $189,900 | MRED MLS |
| 21 Jun, 2021 | Listed for sale | $189,900 | MRED MLS |
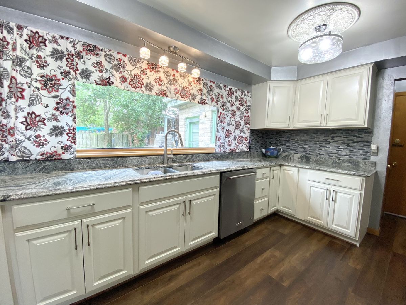
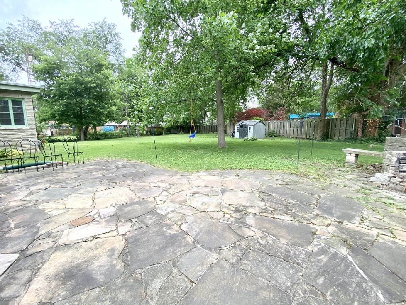
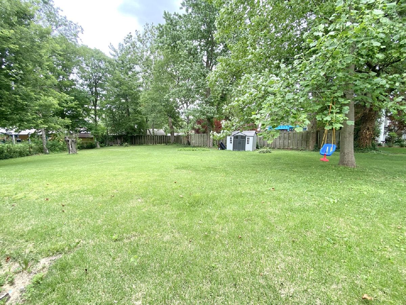
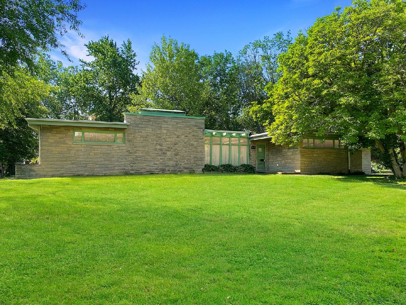
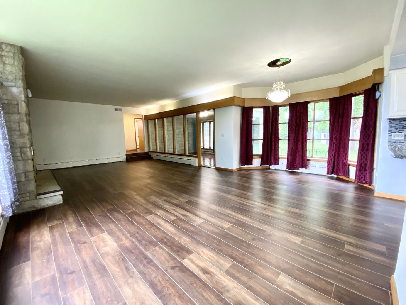
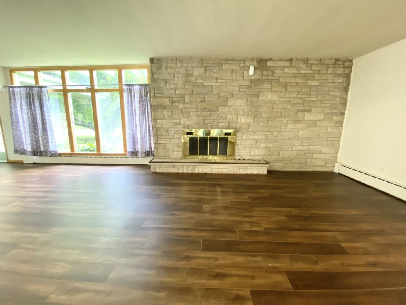
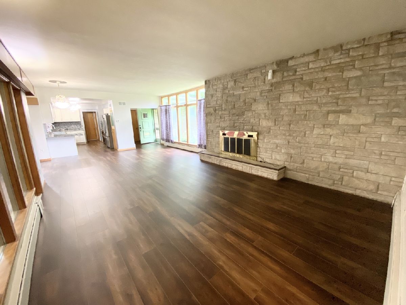
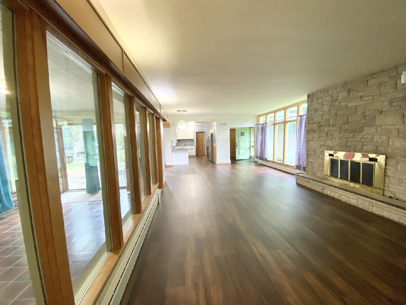
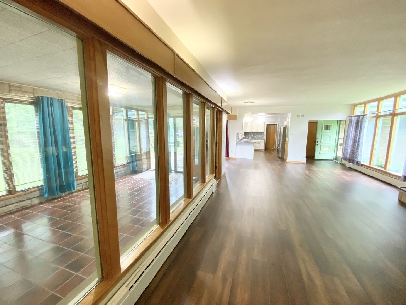
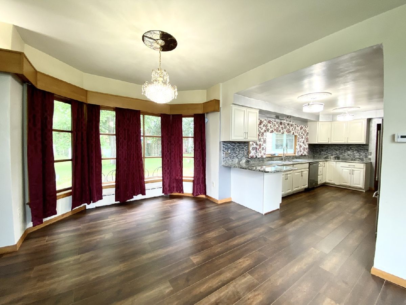
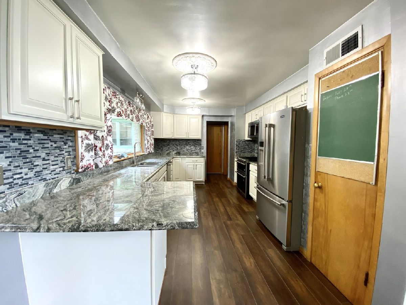
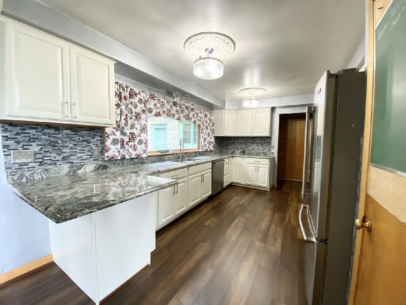
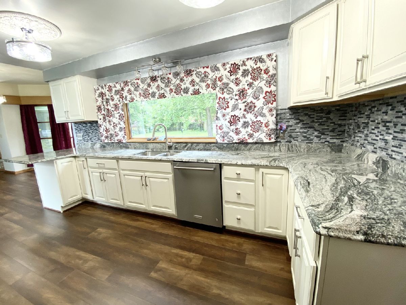
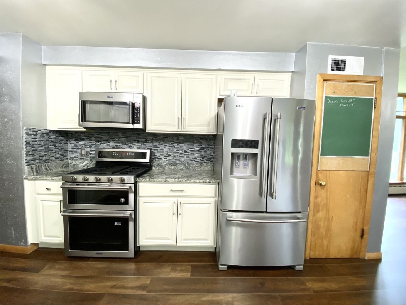
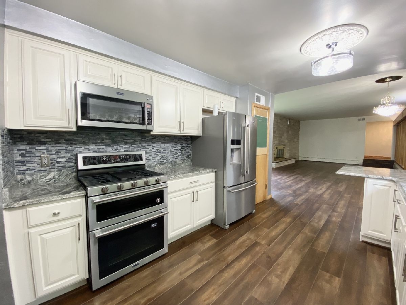
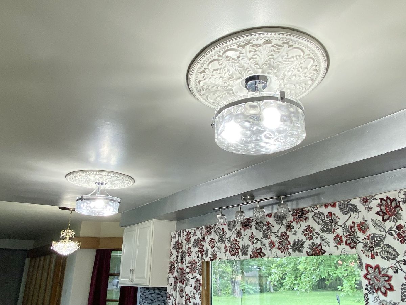
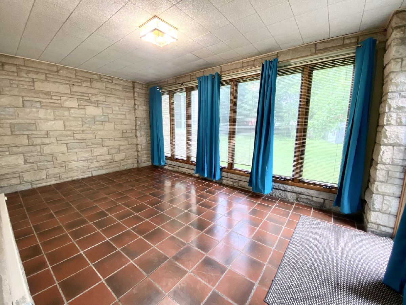
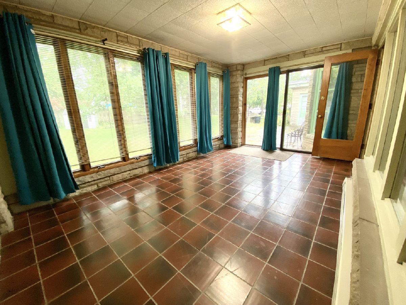
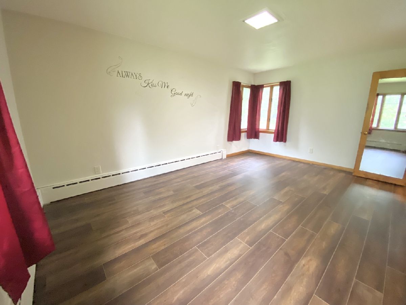
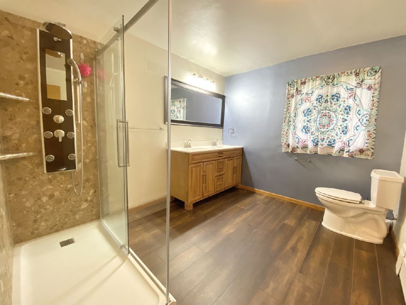
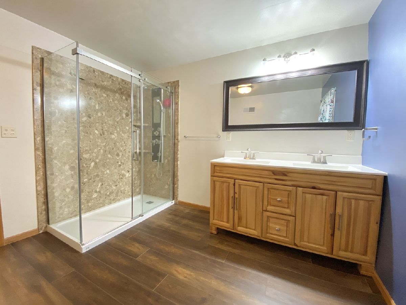
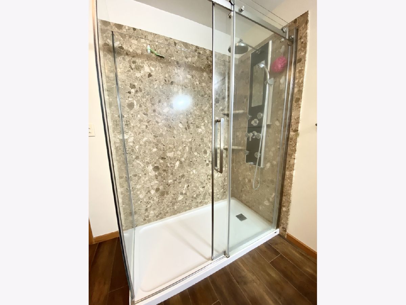
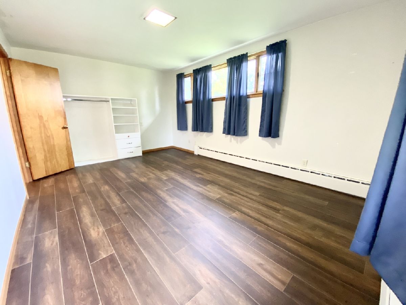
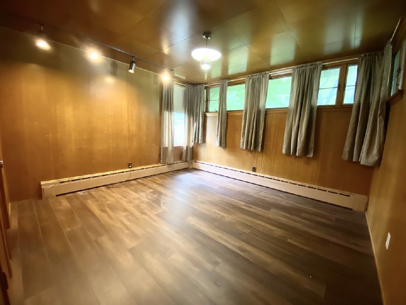
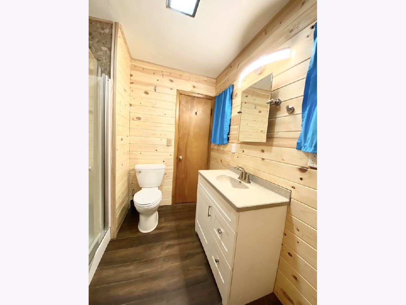
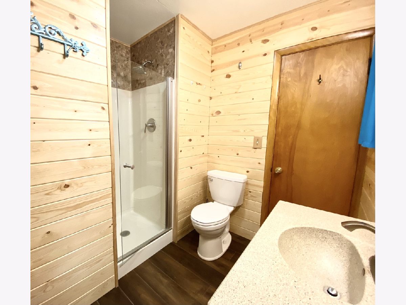
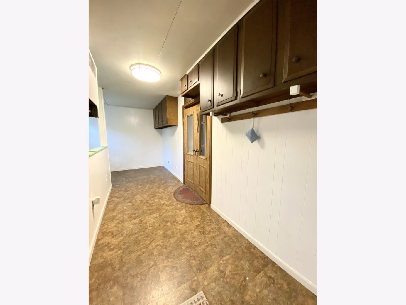
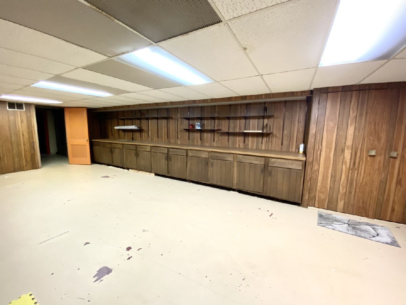
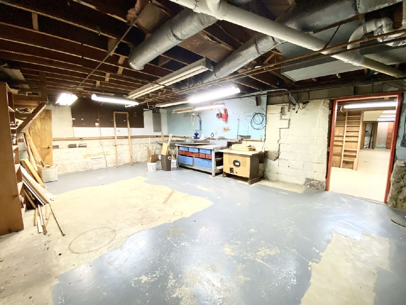
Room Specifics
Total Bedrooms: 3
Bedrooms Above Ground: 3
Bedrooms Below Ground: 0
Dimensions: —
Floor Type: —
Dimensions: —
Floor Type: —
Full Bathrooms: 3
Bathroom Amenities: —
Bathroom in Basement: 1
Rooms: Family Room,Mud Room,Storage,Sun Room
Basement Description: Unfinished
Other Specifics
| 2 | |
| — | |
| Concrete | |
| Porch, Brick Paver Patio, Fire Pit | |
| Corner Lot,Irregular Lot,Mature Trees | |
| 130X202X51X201X87 | |
| — | |
| Full | |
| — | |
| Range, Microwave, Dishwasher, Refrigerator, Washer, Dryer, Disposal | |
| Not in DB | |
| — | |
| — | |
| — | |
| Wood Burning |
Tax History
| Year | Property Taxes |
|---|---|
| 2018 | $3,691 |
| 2021 | $3,594 |
Contact Agent
Nearby Similar Homes
Nearby Sold Comparables
Contact Agent
Listing Provided By
TOWN & COUNTRY REALTY,LLP

