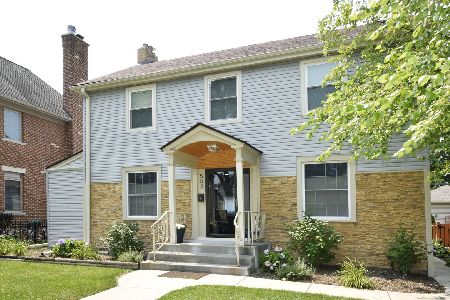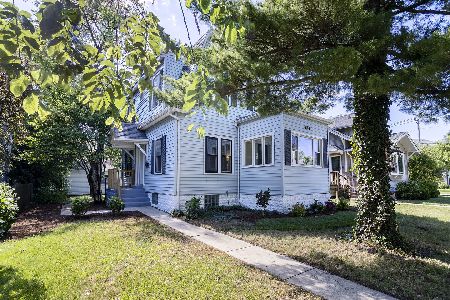500 Greenwood Avenue, Park Ridge, Illinois 60068
$980,000
|
Sold
|
|
| Status: | Closed |
| Sqft: | 2,700 |
| Cost/Sqft: | $331 |
| Beds: | 4 |
| Baths: | 3 |
| Year Built: | 1933 |
| Property Taxes: | $14,717 |
| Days On Market: | 328 |
| Lot Size: | 0,00 |
Description
Highest & Best by 5 pm Saturday. Magical English Tudor. Tastefully remodeled with seamless brick addition in ideal location. Perfect blend of old world charm and modern living. Main level features traditional living and formal dining rooms. Gourmet kitchen with island opens to family room, eating area, and mud room section. 1st floor bedroom/home office with adjacent full bath. 2nd floor completely remodeled with 3 additional bedrooms, 2 more full baths (including master suite with stunning built-ins, walk-in closet, and lux bathroom). 4 fireplaces! Gorgeous woodwork and hardwood floors throughout! Deck off kitchen is perfect for grilling and leads to fenced-in backyard. Bright, full, finished English basement with recreation, workout, game areas as well as 2nd exit. In total, over 4000 sq ft of finished living space. 2 1/2 car garage off paved alley. Walking distance to uptown (Metra station, restaurants, shopping, etc) and even closer to Washington Elementary and Lincoln Middle. Convenient to award-winning Maine South High School, expressways, and O'hare airport.
Property Specifics
| Single Family | |
| — | |
| — | |
| 1933 | |
| — | |
| — | |
| No | |
| — |
| Cook | |
| — | |
| — / Not Applicable | |
| — | |
| — | |
| — | |
| 12293949 | |
| 09351240160000 |
Nearby Schools
| NAME: | DISTRICT: | DISTANCE: | |
|---|---|---|---|
|
Grade School
George Washington Elementary Sch |
64 | — | |
|
Middle School
Lincoln Middle School |
64 | Not in DB | |
|
High School
Maine South High School |
207 | Not in DB | |
Property History
| DATE: | EVENT: | PRICE: | SOURCE: |
|---|---|---|---|
| 28 Mar, 2025 | Sold | $980,000 | MRED MLS |
| 2 Mar, 2025 | Under contract | $894,900 | MRED MLS |
| 27 Feb, 2025 | Listed for sale | $894,900 | MRED MLS |
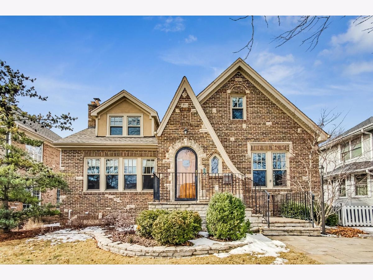
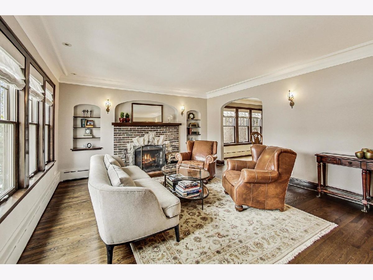
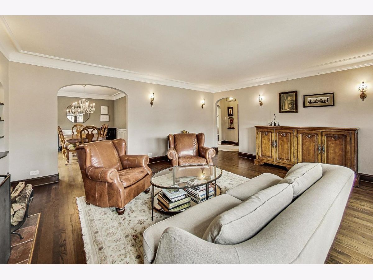
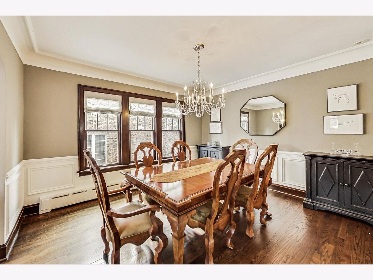
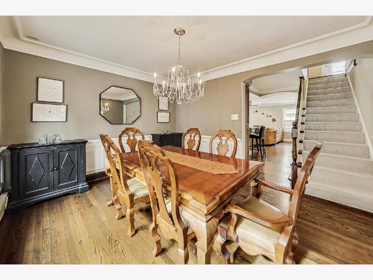
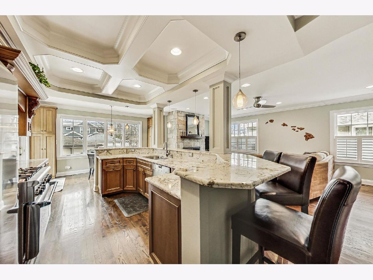
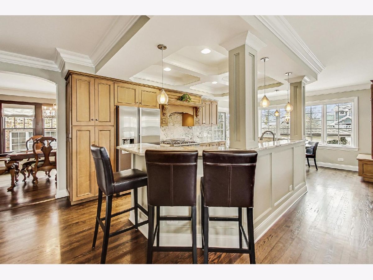
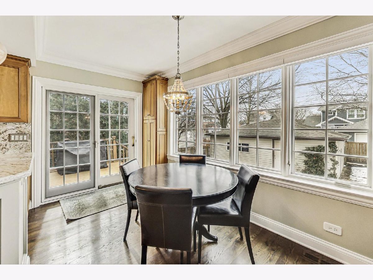
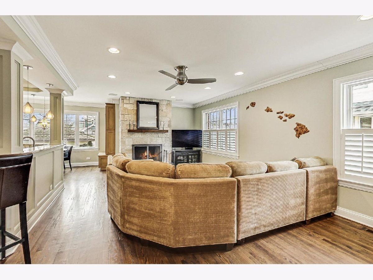
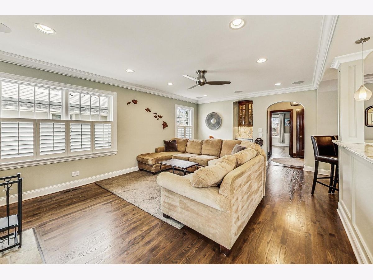
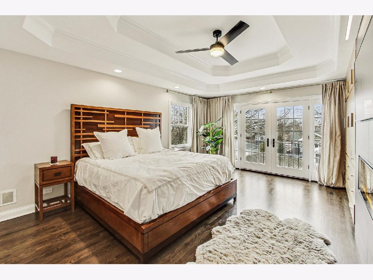
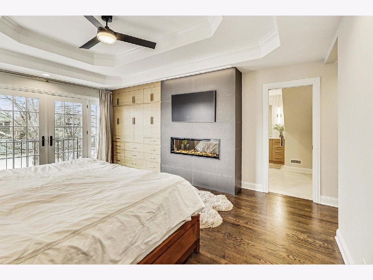
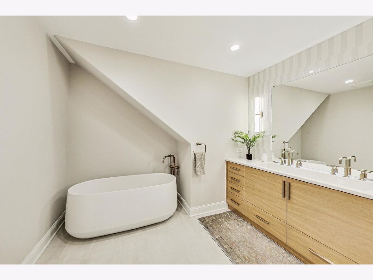
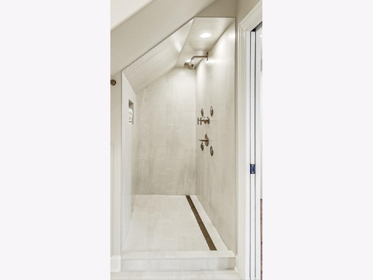
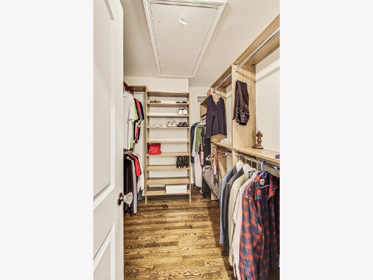
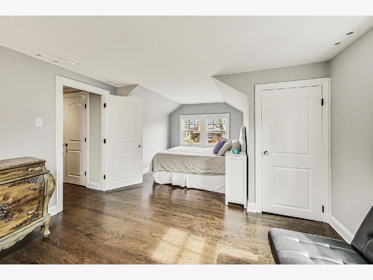
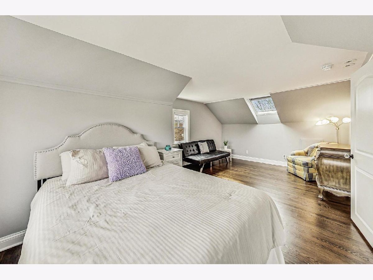
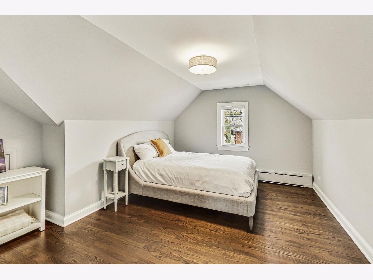
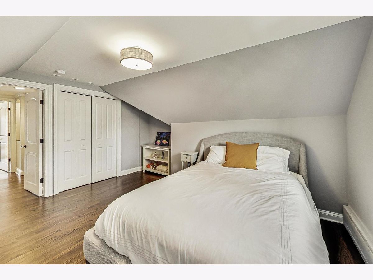
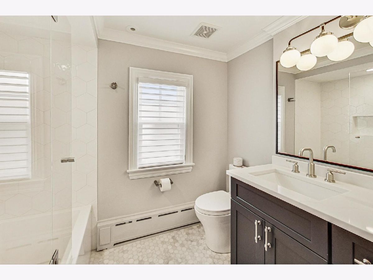
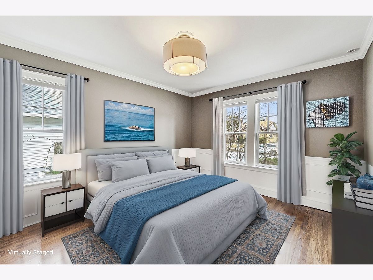
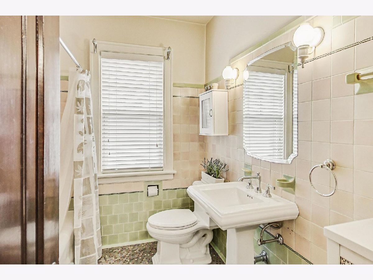
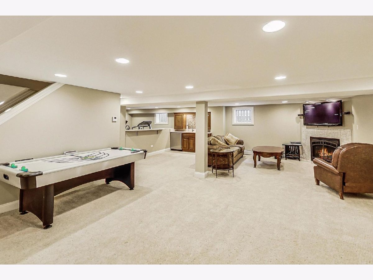
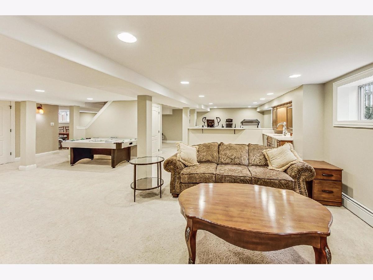
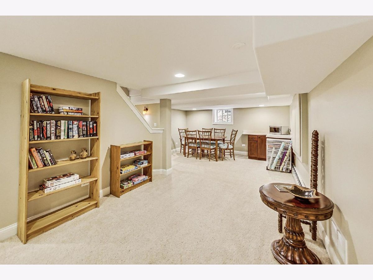
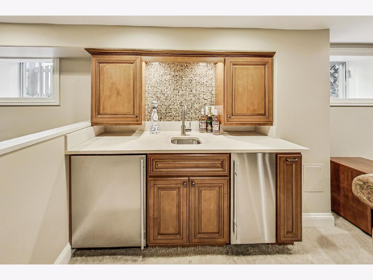
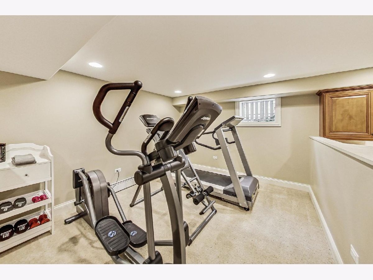
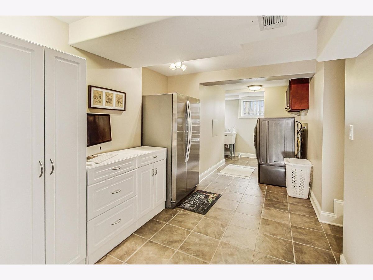
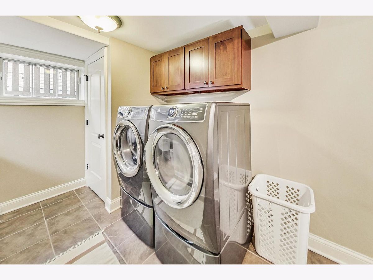
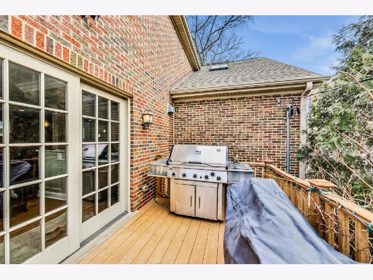
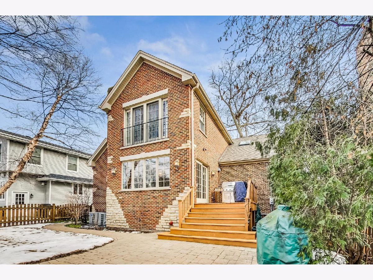
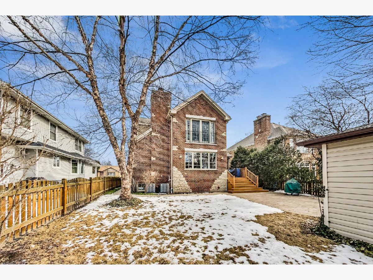
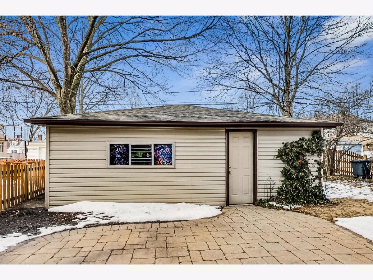
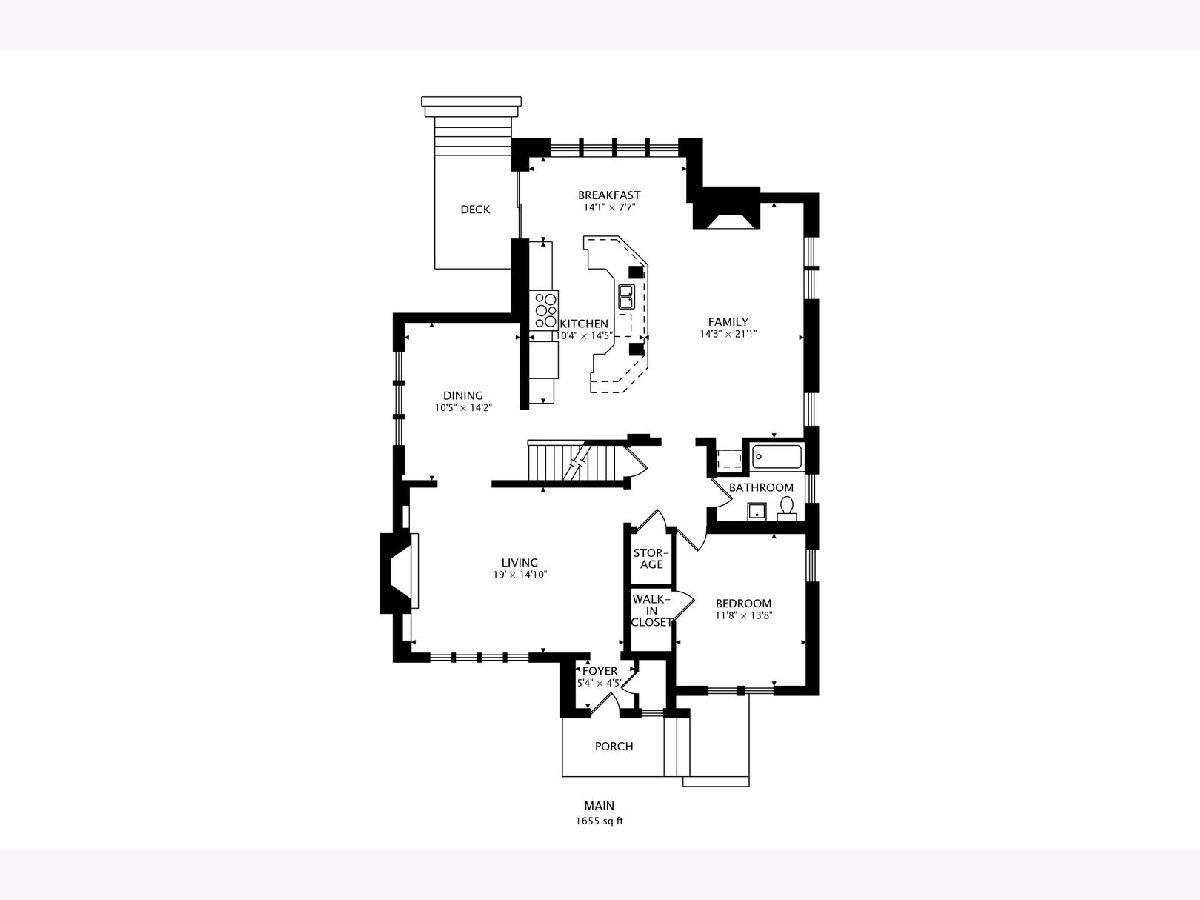
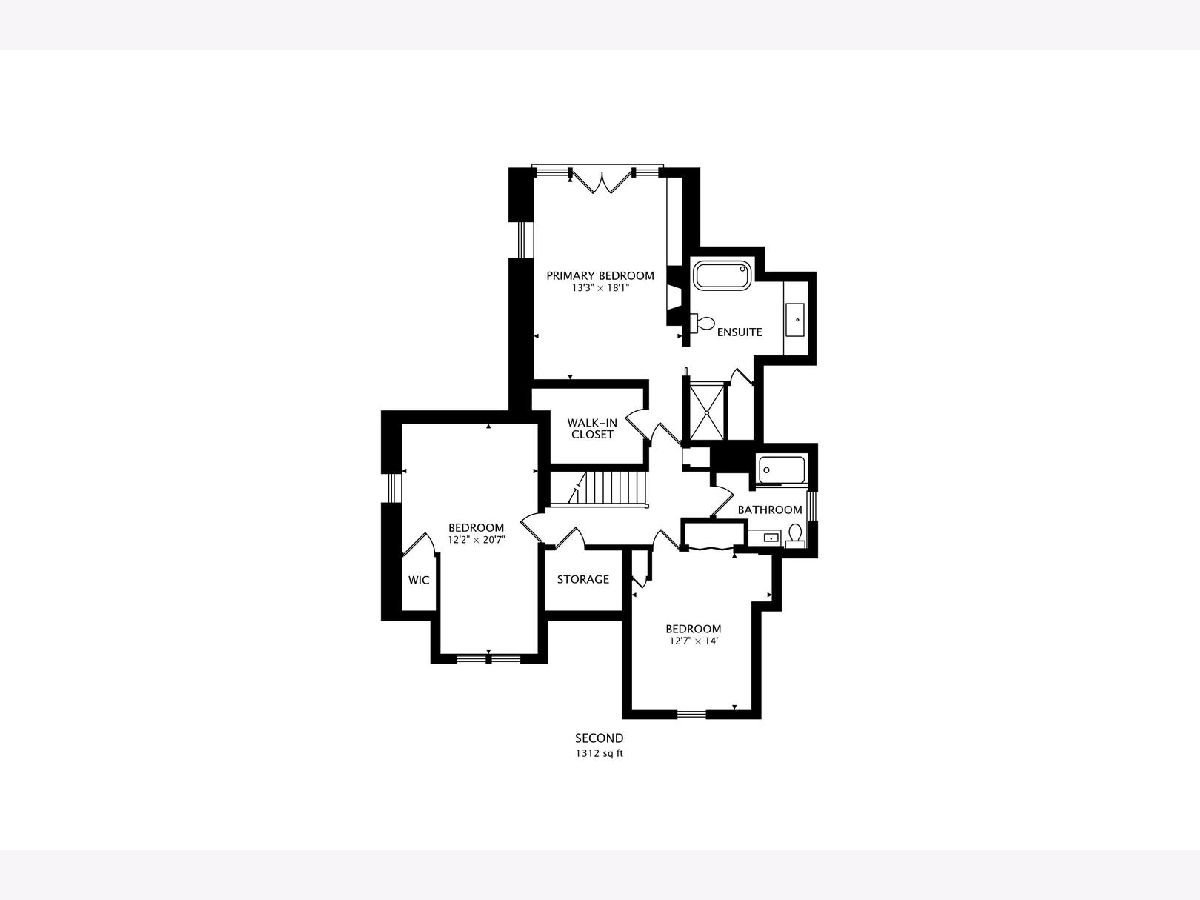
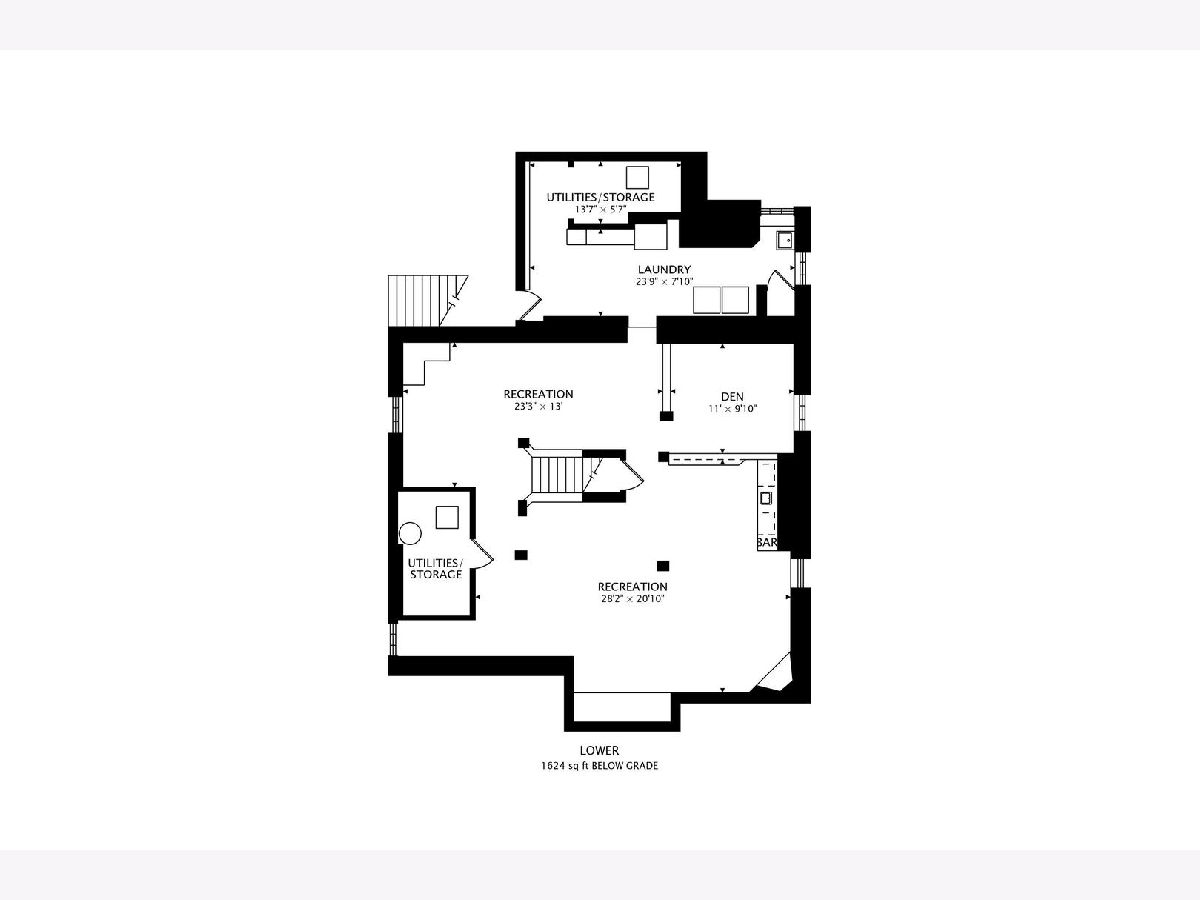
Room Specifics
Total Bedrooms: 4
Bedrooms Above Ground: 4
Bedrooms Below Ground: 0
Dimensions: —
Floor Type: —
Dimensions: —
Floor Type: —
Dimensions: —
Floor Type: —
Full Bathrooms: 3
Bathroom Amenities: Separate Shower,Double Sink,European Shower,Full Body Spray Shower,Soaking Tub
Bathroom in Basement: 0
Rooms: —
Basement Description: Finished,Exterior Access
Other Specifics
| 2.5 | |
| — | |
| Concrete,Off Alley | |
| — | |
| — | |
| 50 X 124 | |
| — | |
| — | |
| — | |
| — | |
| Not in DB | |
| — | |
| — | |
| — | |
| — |
Tax History
| Year | Property Taxes |
|---|---|
| 2025 | $14,717 |
Contact Agent
Nearby Similar Homes
Nearby Sold Comparables
Contact Agent
Listing Provided By
@properties Christie's International Real Estate



