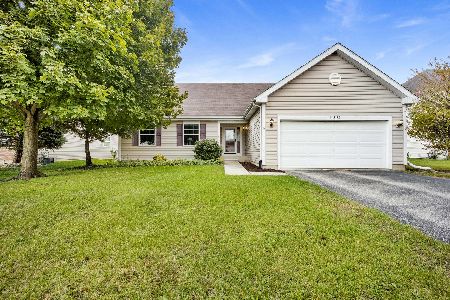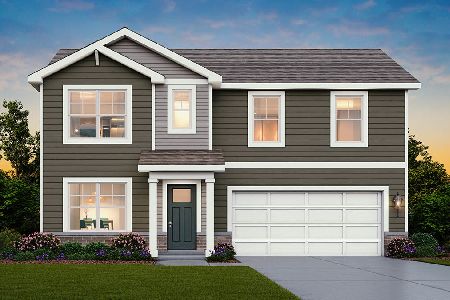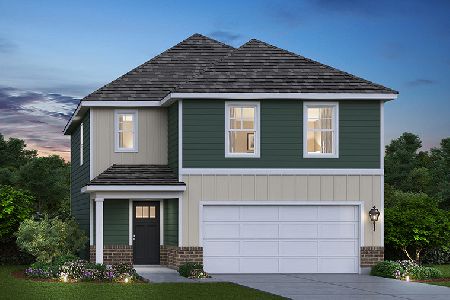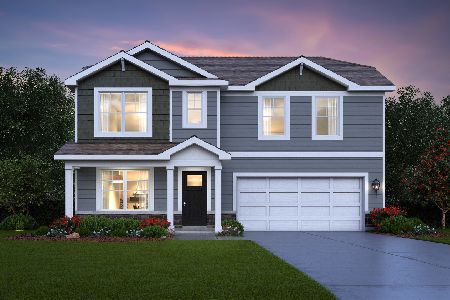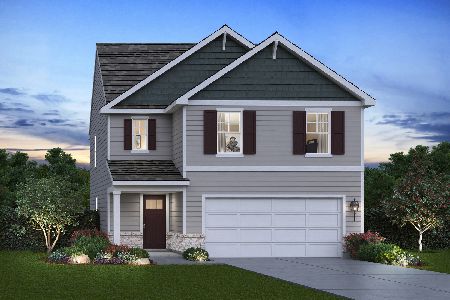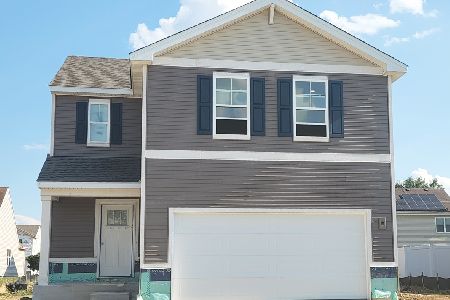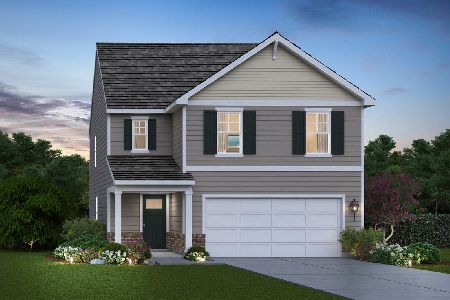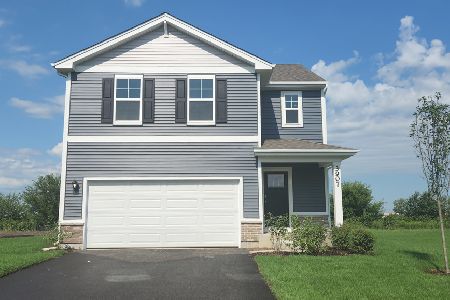500 Holland Drive, Joliet, Illinois 60436
$197,500
|
Sold
|
|
| Status: | Closed |
| Sqft: | 3,272 |
| Cost/Sqft: | $64 |
| Beds: | 4 |
| Baths: | 3 |
| Year Built: | 2007 |
| Property Taxes: | $5,976 |
| Days On Market: | 4200 |
| Lot Size: | 0,26 |
Description
This is the real deal. Well over 3000 Sq. Ft.. Huge room sizes, all large bedrooms with large walk-in closets. Huge 2nd floor laundry rm. Large family rm with fireplace. Kitchen done in 42" Maple cabinetry. Huge master suite, double sink, 5'shower, 6' soaking tub and double closets. Full bsmt w/rough-in for extra bath. Property is in good condition and sold as-is. Fresh carpet and paint would add immense value.
Property Specifics
| Single Family | |
| — | |
| American 4-Sq. | |
| 2007 | |
| Full | |
| — | |
| No | |
| 0.26 |
| Will | |
| Cedar Creek | |
| 400 / Annual | |
| Other | |
| Public | |
| Public Sewer | |
| 08650421 | |
| 1011043040010000 |
Nearby Schools
| NAME: | DISTRICT: | DISTANCE: | |
|---|---|---|---|
|
Grade School
Elwood C C School |
203 | — | |
|
Middle School
Elwood C C School |
203 | Not in DB | |
|
High School
Joliet Central High School |
204 | Not in DB | |
Property History
| DATE: | EVENT: | PRICE: | SOURCE: |
|---|---|---|---|
| 18 Aug, 2014 | Sold | $197,500 | MRED MLS |
| 12 Jul, 2014 | Under contract | $209,500 | MRED MLS |
| — | Last price change | $210,000 | MRED MLS |
| 19 Jun, 2014 | Listed for sale | $210,000 | MRED MLS |
Room Specifics
Total Bedrooms: 4
Bedrooms Above Ground: 4
Bedrooms Below Ground: 0
Dimensions: —
Floor Type: Carpet
Dimensions: —
Floor Type: Carpet
Dimensions: —
Floor Type: Carpet
Full Bathrooms: 3
Bathroom Amenities: Separate Shower,Double Sink,Soaking Tub
Bathroom in Basement: 0
Rooms: Den,Eating Area
Basement Description: Unfinished,Bathroom Rough-In
Other Specifics
| 2 | |
| Concrete Perimeter | |
| Asphalt | |
| Porch | |
| Corner Lot | |
| 90X130 | |
| Unfinished | |
| Full | |
| Second Floor Laundry | |
| Dishwasher | |
| Not in DB | |
| — | |
| — | |
| — | |
| — |
Tax History
| Year | Property Taxes |
|---|---|
| 2014 | $5,976 |
Contact Agent
Nearby Similar Homes
Nearby Sold Comparables
Contact Agent
Listing Provided By
RE/MAX Professionals

