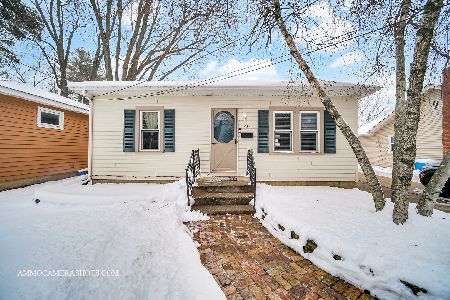500 Lathem Street, Batavia, Illinois 60510
$380,000
|
Sold
|
|
| Status: | Closed |
| Sqft: | 2,225 |
| Cost/Sqft: | $169 |
| Beds: | 4 |
| Baths: | 4 |
| Year Built: | 1993 |
| Property Taxes: | $7,802 |
| Days On Market: | 1685 |
| Lot Size: | 0,26 |
Description
Fantastic house right across from the park and area grade school! Step in the door and you will know this home is special, newly refinished hardwood floors, new paint, new carpet and it is gorgeous! Open floor plan that is both spacious, over 3000 square feet and comfortable. Large living room/play room in the front off the foyer and a formal dining room greet you from the foyer. There is a great family room with a gas start fireplace and gas logs, and an eat-in kitchen, all with gorgeous hardwood floors. Upstairs features 4 nice sized bedrooms plus a loft. The master bedroom features a custom barn door and a full master bathroom. The bathroom has dual sinks, a separate shower and soaker tub. The basement is awesome with a full rec room, exercise/game area and a wet bar with a full walk in pantry. There is also great storage in the basement. The backyard is awesome! Fully fenced in with a large deck for entertaining. The kids playset stays and so does all of the beautiful landscaping. This home has awesome location, within walking distance to downtown Batavia and the Fox River with miles and miles of walking/biking paths.
Property Specifics
| Single Family | |
| — | |
| Traditional | |
| 1993 | |
| Full | |
| — | |
| No | |
| 0.26 |
| Kane | |
| — | |
| — / Not Applicable | |
| None | |
| Public | |
| Public Sewer | |
| 11114133 | |
| 1214351025 |
Property History
| DATE: | EVENT: | PRICE: | SOURCE: |
|---|---|---|---|
| 28 Dec, 2012 | Sold | $250,000 | MRED MLS |
| 25 Oct, 2012 | Under contract | $265,000 | MRED MLS |
| — | Last price change | $270,000 | MRED MLS |
| 12 Jul, 2012 | Listed for sale | $285,000 | MRED MLS |
| 16 Jul, 2021 | Sold | $380,000 | MRED MLS |
| 7 Jun, 2021 | Under contract | $375,000 | MRED MLS |
| 7 Jun, 2021 | Listed for sale | $375,000 | MRED MLS |
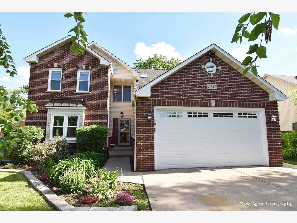
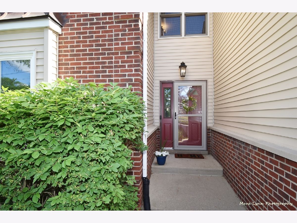
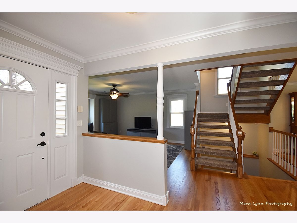
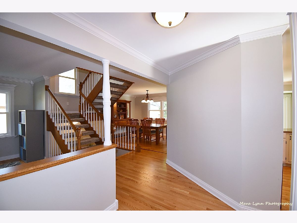
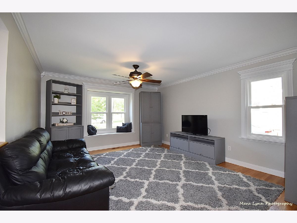
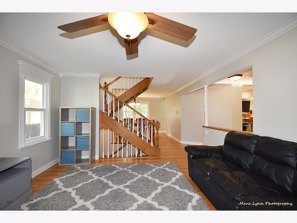
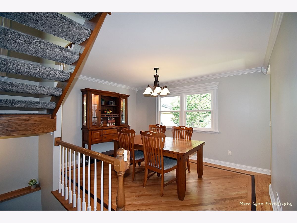
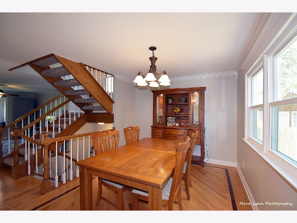
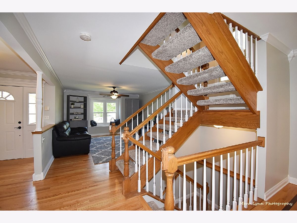
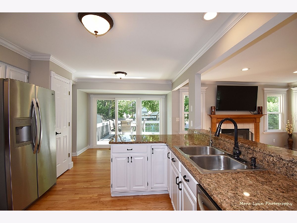
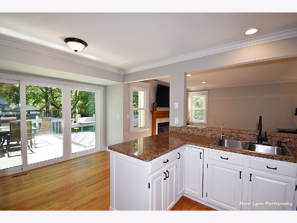
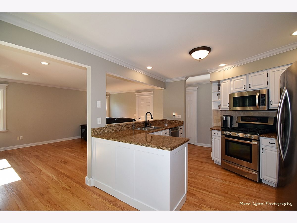
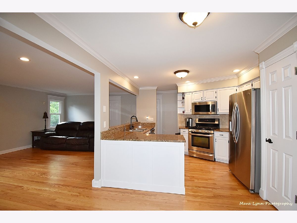
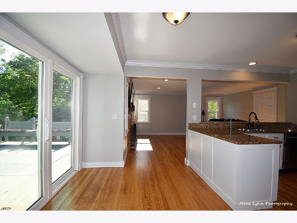
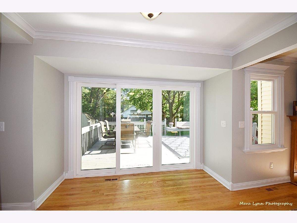
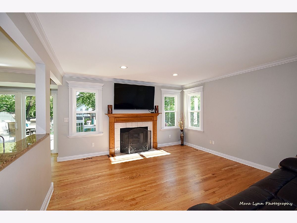
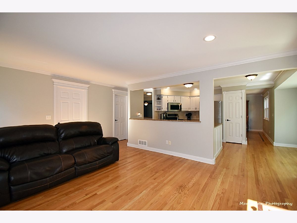
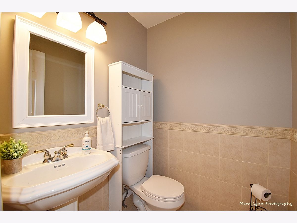
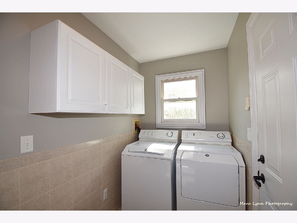
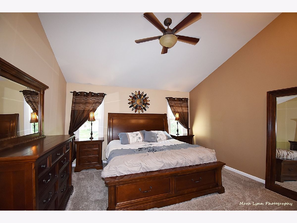
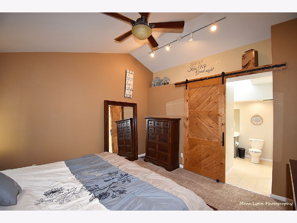
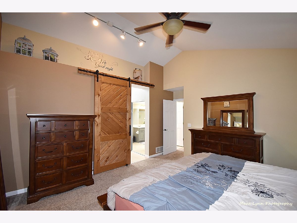
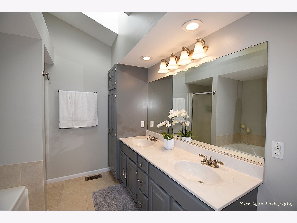
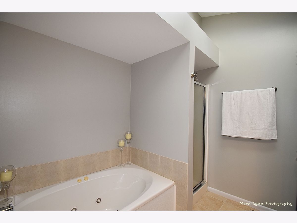
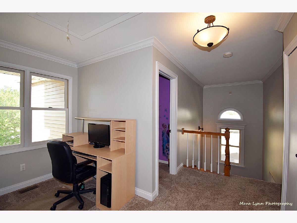
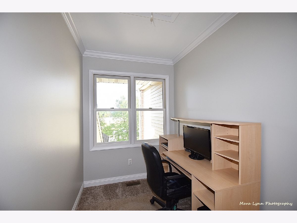
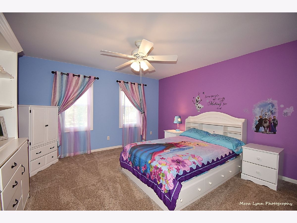
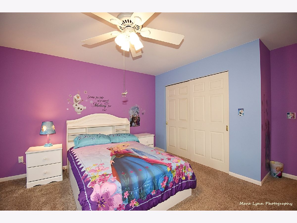
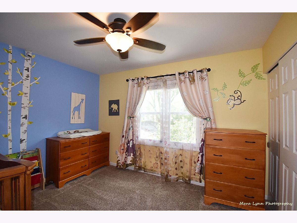
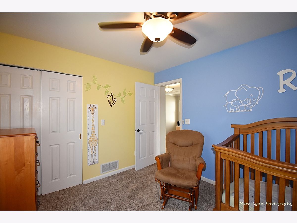
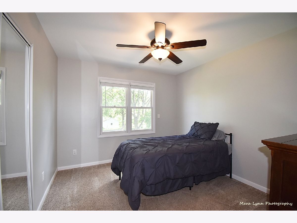
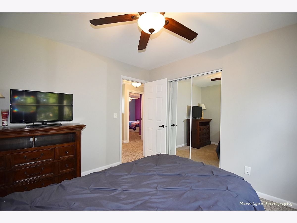
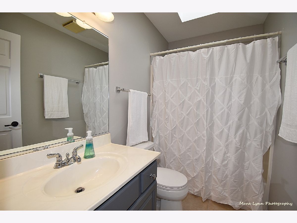
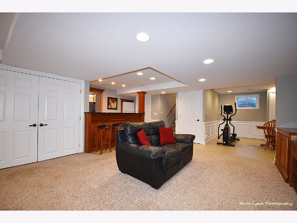
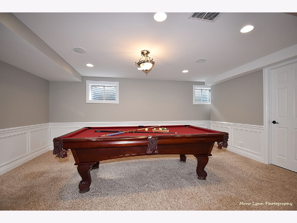
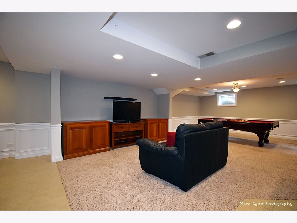
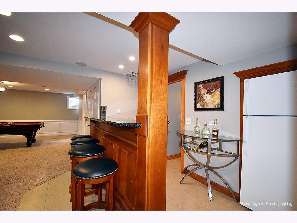
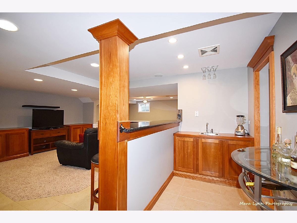
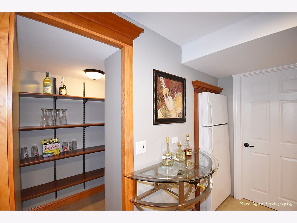
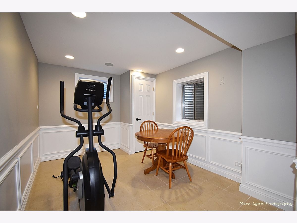
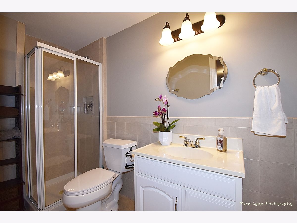
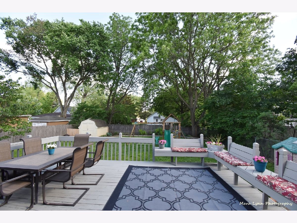
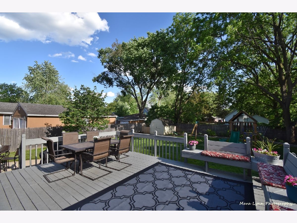
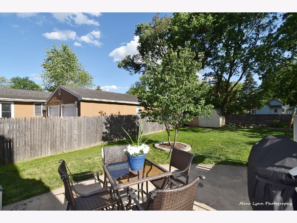
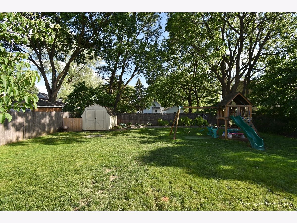
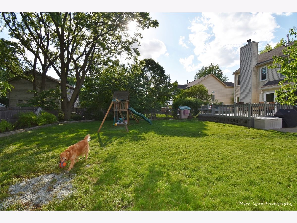
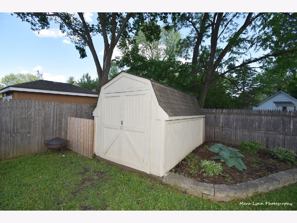
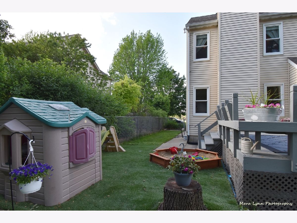
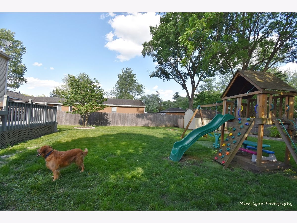
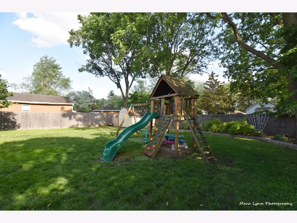
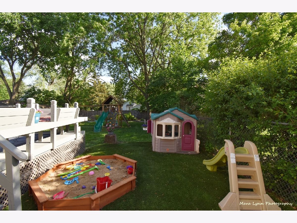
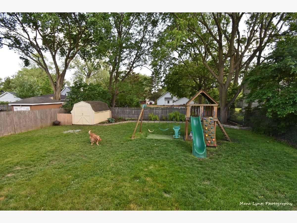
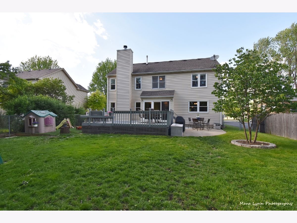
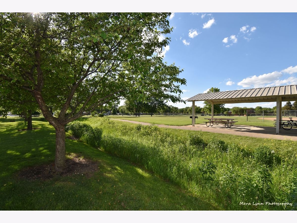
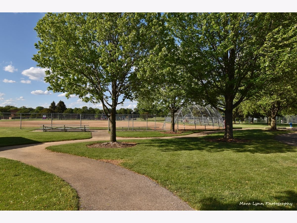
Room Specifics
Total Bedrooms: 4
Bedrooms Above Ground: 4
Bedrooms Below Ground: 0
Dimensions: —
Floor Type: Carpet
Dimensions: —
Floor Type: Carpet
Dimensions: —
Floor Type: Carpet
Full Bathrooms: 4
Bathroom Amenities: Whirlpool,Separate Shower,Double Sink
Bathroom in Basement: 1
Rooms: Recreation Room,Game Room,Loft
Basement Description: Finished
Other Specifics
| 2 | |
| Concrete Perimeter | |
| Concrete | |
| Deck, Storms/Screens | |
| Fenced Yard | |
| 63X151 | |
| Full | |
| Full | |
| Hardwood Floors, First Floor Laundry | |
| Range, Microwave, Dishwasher, Refrigerator, Washer, Dryer, Disposal, Stainless Steel Appliance(s) | |
| Not in DB | |
| Park | |
| — | |
| — | |
| Gas Log, Gas Starter |
Tax History
| Year | Property Taxes |
|---|---|
| 2012 | $7,254 |
| 2021 | $7,802 |
Contact Agent
Nearby Sold Comparables
Contact Agent
Listing Provided By
REMAX Excels

