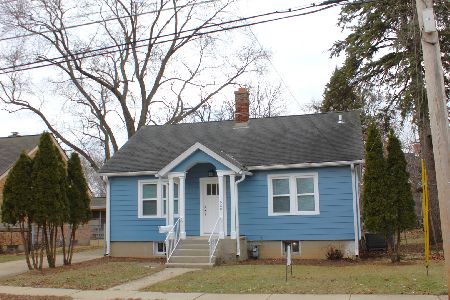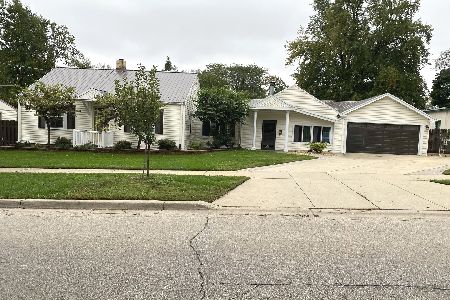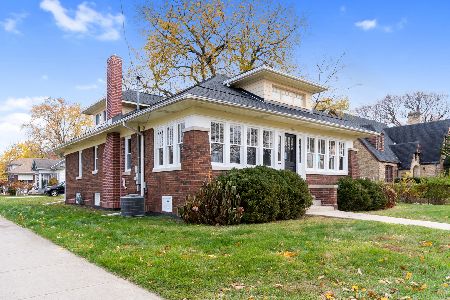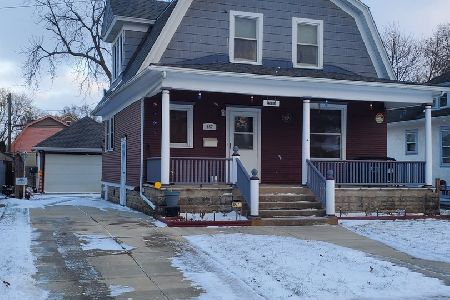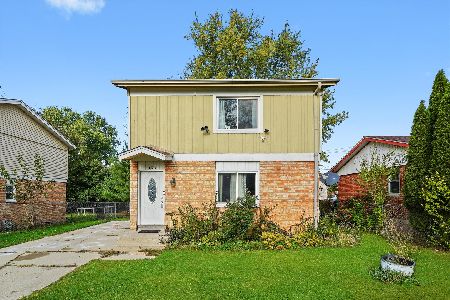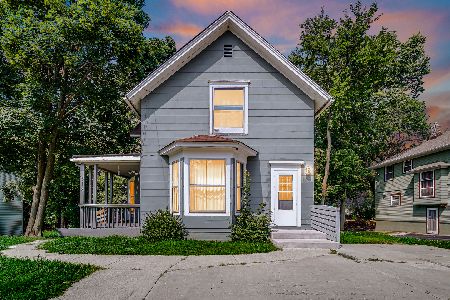500 Lavoie Avenue, Elgin, Illinois 60120
$180,000
|
Sold
|
|
| Status: | Closed |
| Sqft: | 1,405 |
| Cost/Sqft: | $128 |
| Beds: | 3 |
| Baths: | 2 |
| Year Built: | 1947 |
| Property Taxes: | $3,489 |
| Days On Market: | 2748 |
| Lot Size: | 0,15 |
Description
Check out this adorable bungalow! Lots of original wood trim, doors, crystal knobs, and arches add to the old world charm. Enter through the screened porch and beautiful entry door. Hardwood is under carpet on main floor. Huge dining room can accommodate large family dinners. Large living room, 2 bedrooms, bath, and bright & cheery kitchen complete the main floor. Upstairs, once used as a master bedroom became an art studio. Finished basement has a large family room, bedroom with huge walk-in closet, big laundry room, plus a cool bathroom with Jacuzzi tub. 70 gallon HWH. Outside enjoy the NEW concrete patio, NEW sidewalks, and NEW fence. Oversized 2 car garage. This is a home you don't want to miss!
Property Specifics
| Single Family | |
| — | |
| Bungalow | |
| 1947 | |
| Full | |
| — | |
| No | |
| 0.15 |
| Kane | |
| — | |
| 0 / Not Applicable | |
| None | |
| Public | |
| Public Sewer | |
| 10023277 | |
| 0624278014 |
Nearby Schools
| NAME: | DISTRICT: | DISTANCE: | |
|---|---|---|---|
|
Grade School
Huff Elementary School |
46 | — | |
|
Middle School
Ellis Middle School |
46 | Not in DB | |
|
High School
Elgin High School |
46 | Not in DB | |
Property History
| DATE: | EVENT: | PRICE: | SOURCE: |
|---|---|---|---|
| 30 Aug, 2018 | Sold | $180,000 | MRED MLS |
| 22 Jul, 2018 | Under contract | $179,900 | MRED MLS |
| 19 Jul, 2018 | Listed for sale | $179,900 | MRED MLS |
Room Specifics
Total Bedrooms: 4
Bedrooms Above Ground: 3
Bedrooms Below Ground: 1
Dimensions: —
Floor Type: Carpet
Dimensions: —
Floor Type: Carpet
Dimensions: —
Floor Type: Carpet
Full Bathrooms: 2
Bathroom Amenities: —
Bathroom in Basement: 1
Rooms: Screened Porch
Basement Description: Finished
Other Specifics
| 2 | |
| Block | |
| Concrete | |
| Patio | |
| Corner Lot | |
| 49 X 136 | |
| — | |
| None | |
| First Floor Bedroom, First Floor Full Bath | |
| Range, Portable Dishwasher, Refrigerator, Washer, Dryer | |
| Not in DB | |
| Sidewalks, Street Lights, Street Paved | |
| — | |
| — | |
| — |
Tax History
| Year | Property Taxes |
|---|---|
| 2018 | $3,489 |
Contact Agent
Nearby Similar Homes
Nearby Sold Comparables
Contact Agent
Listing Provided By
RE/MAX Central Inc.

