500 Long Hill Road, Gurnee, Illinois 60031
$480,000
|
Sold
|
|
| Status: | Closed |
| Sqft: | 3,269 |
| Cost/Sqft: | $151 |
| Beds: | 4 |
| Baths: | 3 |
| Year Built: | 1993 |
| Property Taxes: | $12,236 |
| Days On Market: | 506 |
| Lot Size: | 0,00 |
Description
**BRAND NEW CEDAR SHAKE ROOF FALL 2024** This classic colonial with New England charm is nestled in the heart of Providence Village on an oversized lot, offering ultimate privacy with no rear neighbors and backing to a wooded preserve. The inviting center entry is flanked by living and dining rooms. Oak hardwood flooring leads to an island kitchen complete with stainless steel appliances and a butler's pantry with a sink. A cathedral ceiling breakfast room features an abundance of windows, including a new Anderson slider that accesses the double paver patio. Comfortably cozy, yet spacious, family room is anchored by a gas starter masonry fireplace with brick hearth. French doors connect to the living room. Leading to the attached 3 car garage, the mudroom offers abundant cabinet storage, with plumbing and hookups still in place for a first-floor laundry option. Upstairs, the master bedroom features a dressing nook & top-down/bottom up room darkening shades, walk-in closet with Elfa organizers; and a private spa bath boasting a dual sink vanity, whirlpool tub, linen closet and separate shower. Bedroom 2 offers laminate flooring, bedroom 3 is carpeted. The expansive 4th bedroom is heightened by a soaring ceiling and features a walk-in closet and extra knee-wall storage. The second-floor laundry is an added convenience. Bring your expansion ideas - the full basement is ready for your finishing touches! ***BRAND NEW HVAC SYSTEM INSTALLED 9/2024
Property Specifics
| Single Family | |
| — | |
| — | |
| 1993 | |
| — | |
| DOUGLAS EXP | |
| No | |
| — |
| Lake | |
| Providence Village | |
| 150 / Annual | |
| — | |
| — | |
| — | |
| 12158343 | |
| 07261010860000 |
Nearby Schools
| NAME: | DISTRICT: | DISTANCE: | |
|---|---|---|---|
|
Grade School
Woodland Elementary School |
50 | — | |
|
Middle School
Woodland Middle School |
50 | Not in DB | |
|
High School
Warren Township High School |
121 | Not in DB | |
Property History
| DATE: | EVENT: | PRICE: | SOURCE: |
|---|---|---|---|
| 15 Nov, 2024 | Sold | $480,000 | MRED MLS |
| 14 Oct, 2024 | Under contract | $494,900 | MRED MLS |
| 13 Sep, 2024 | Listed for sale | $489,900 | MRED MLS |
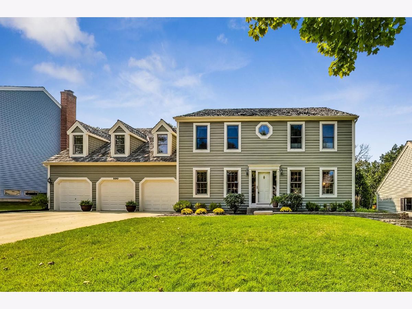
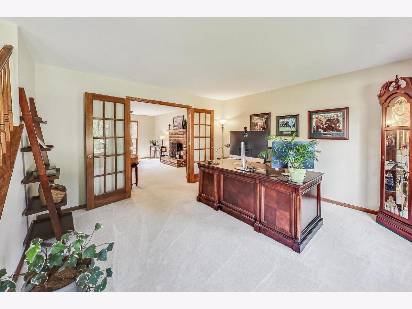
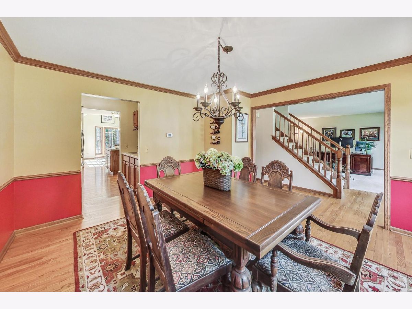
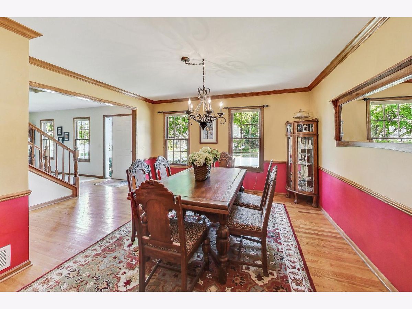
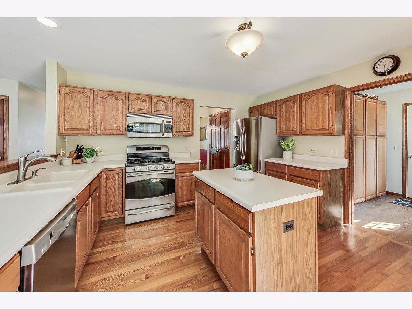
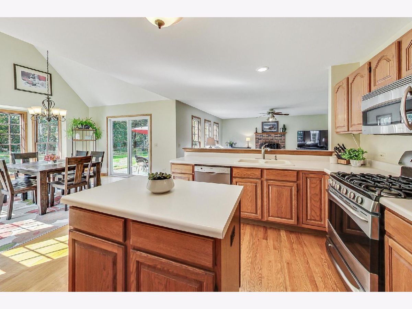
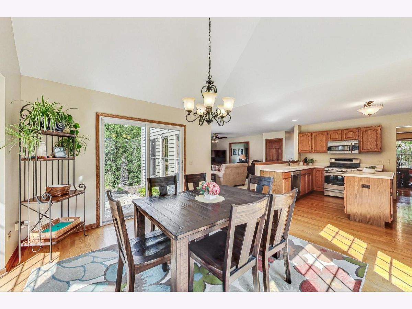
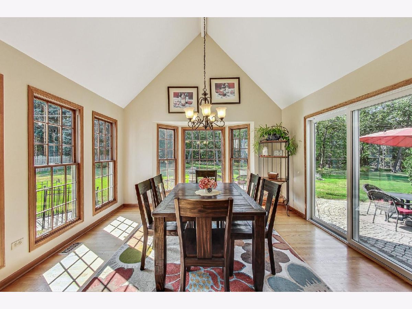
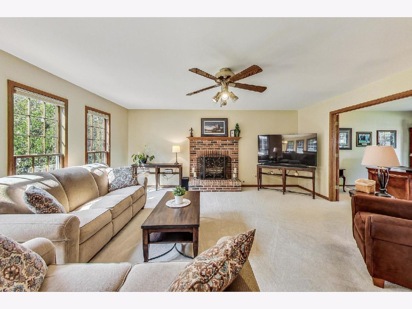
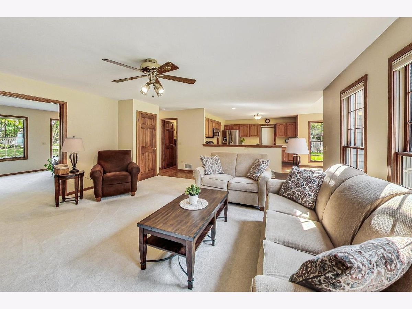
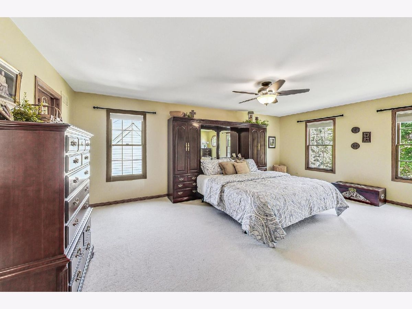
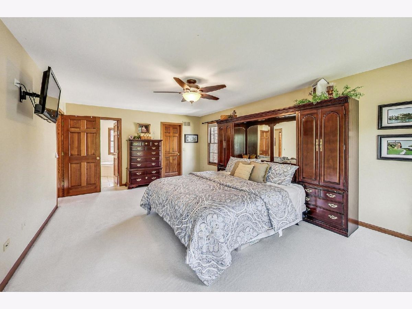
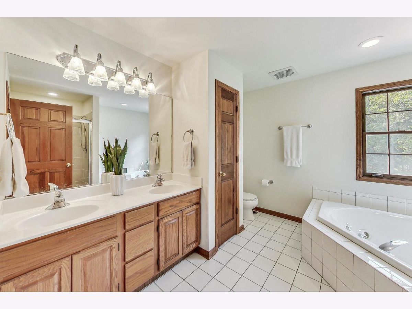
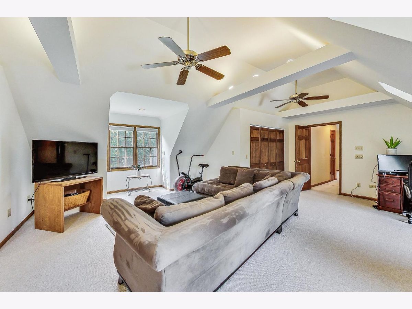
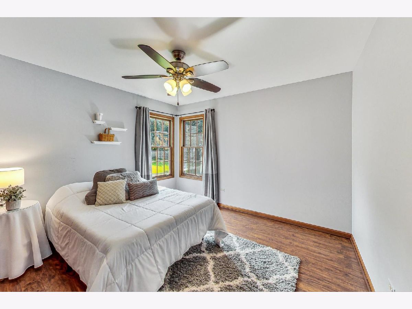
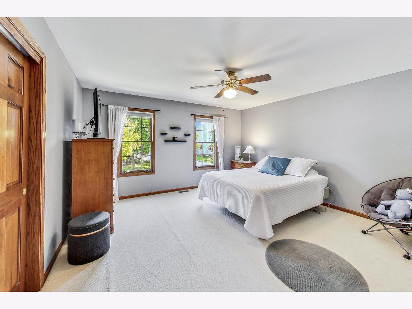
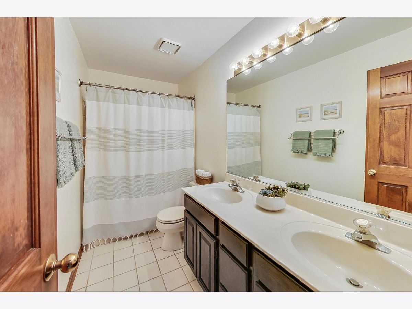
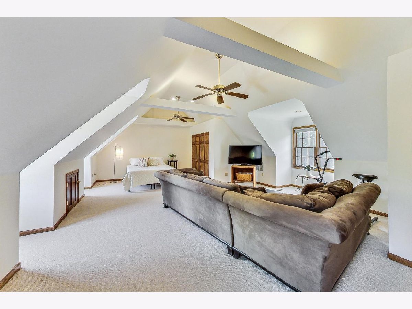
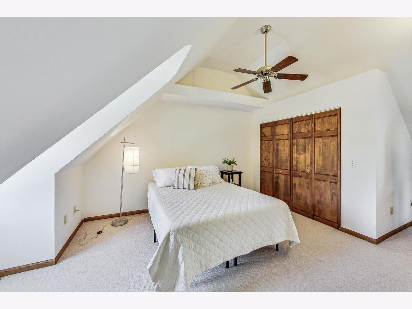
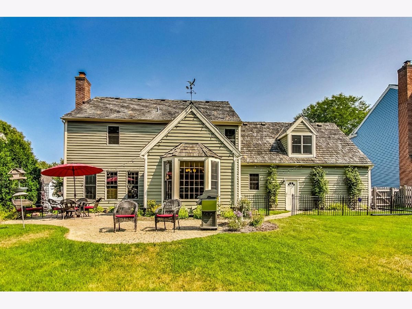
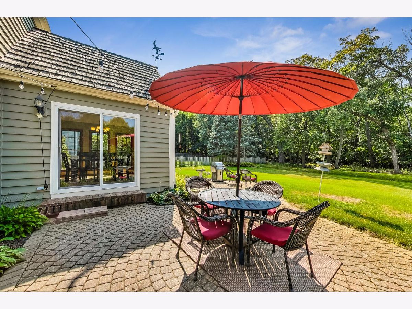
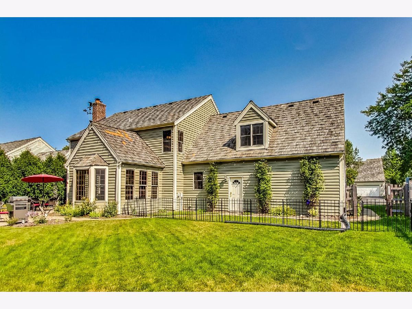
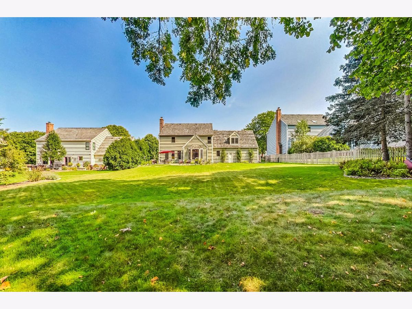
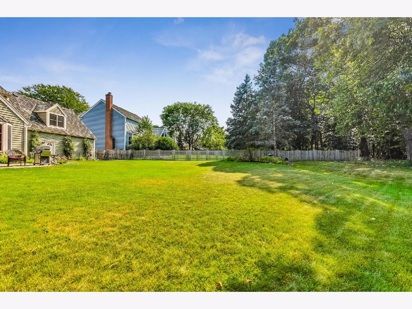
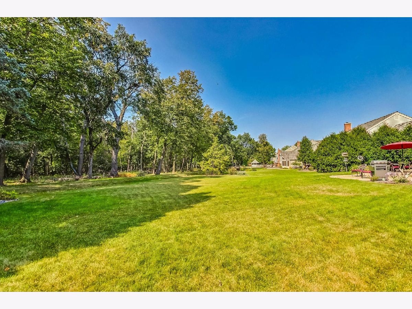
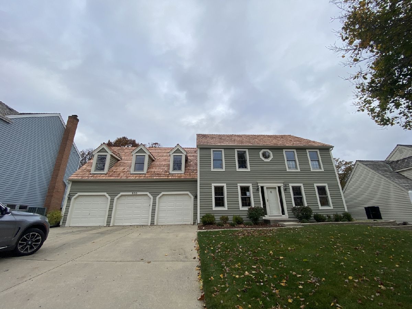
Room Specifics
Total Bedrooms: 4
Bedrooms Above Ground: 4
Bedrooms Below Ground: 0
Dimensions: —
Floor Type: —
Dimensions: —
Floor Type: —
Dimensions: —
Floor Type: —
Full Bathrooms: 3
Bathroom Amenities: Whirlpool,Separate Shower,Double Sink
Bathroom in Basement: 0
Rooms: —
Basement Description: Unfinished
Other Specifics
| — | |
| — | |
| Concrete | |
| — | |
| — | |
| 85X173 | |
| Unfinished | |
| — | |
| — | |
| — | |
| Not in DB | |
| — | |
| — | |
| — | |
| — |
Tax History
| Year | Property Taxes |
|---|---|
| 2024 | $12,236 |
Contact Agent
Nearby Similar Homes
Nearby Sold Comparables
Contact Agent
Listing Provided By
@properties Christie's International Real Estate





