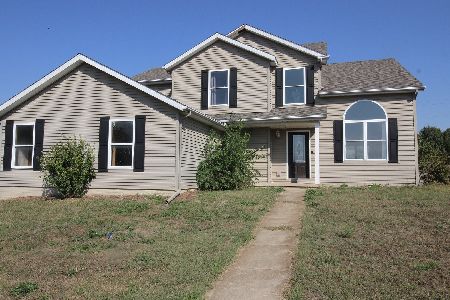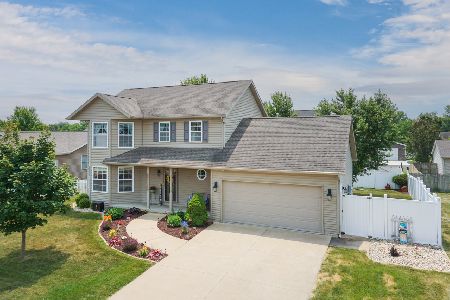500 Newcastle Drive, Mackinaw, Illinois 61755
$195,900
|
Sold
|
|
| Status: | Closed |
| Sqft: | 1,768 |
| Cost/Sqft: | $113 |
| Beds: | 3 |
| Baths: | 3 |
| Year Built: | 2008 |
| Property Taxes: | $4,657 |
| Days On Market: | 1901 |
| Lot Size: | 0,20 |
Description
EASY LIVING RANCH! The main floor of this beauty is 1768 sq ft which is about 20% bigger than most ranches in this area- it means the rooms are LARGER! Quality construction; plaster walls, full steel beam, dimensional lumber, "lifetime" shingles new in 2018. Main floor is OPEN CONCEPT plan with vaulted ceiling in great room/dining area. Cathedral ceiling in master bedroom which is tucked away on opposite side of the house from other two bedrooms. Bedroom 2 also has private full bath-basically a second master BR. Check out the bedroom and closet sizes on all three bedrooms. Attached is an oversized(23x23) two car garage full concrete drive and some stamped concrete drive and walk borders. Super front porch! The unfinished basement has 2 egress windows and a rough-in for full bath thus offering tremendous finishing potential for an additional 1400 sq ft. Eastwood Park adjoins walking trail and is an area of nice homes with great "walkability" with in the subdivision.
Property Specifics
| Single Family | |
| — | |
| Ranch | |
| 2008 | |
| Partial | |
| — | |
| No | |
| 0.2 |
| Tazewell | |
| Not Applicable | |
| — / Not Applicable | |
| None | |
| Public | |
| Public Sewer | |
| 10956249 | |
| 131316302014 |
Nearby Schools
| NAME: | DISTRICT: | DISTANCE: | |
|---|---|---|---|
|
Grade School
Dee-mack Elementary |
701 | — | |
|
Middle School
Deer Creek-mackinaw Jr High |
701 | Not in DB | |
|
High School
Deer Creek-mackinaw High School |
701 | Not in DB | |
Property History
| DATE: | EVENT: | PRICE: | SOURCE: |
|---|---|---|---|
| 29 Jan, 2021 | Sold | $195,900 | MRED MLS |
| 30 Dec, 2020 | Under contract | $199,900 | MRED MLS |
| 17 Dec, 2020 | Listed for sale | $199,900 | MRED MLS |
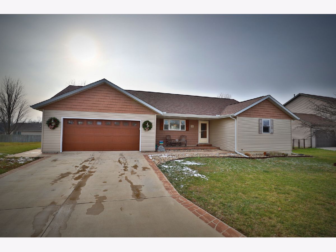
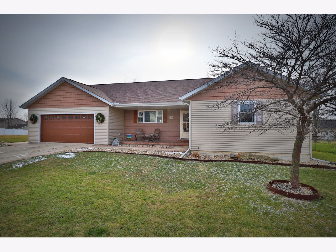
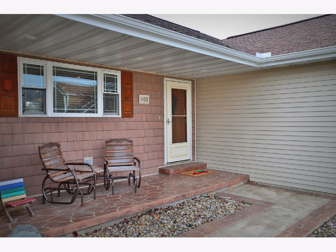
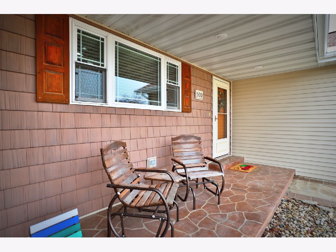
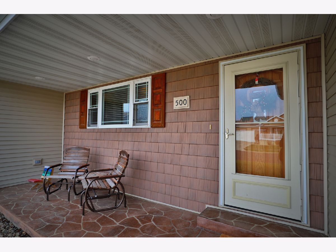
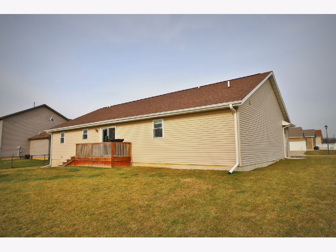
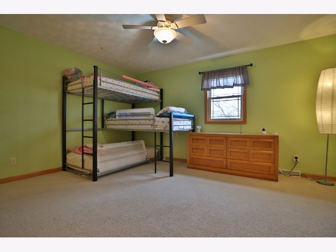
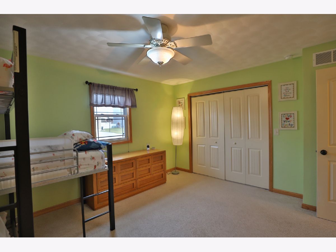
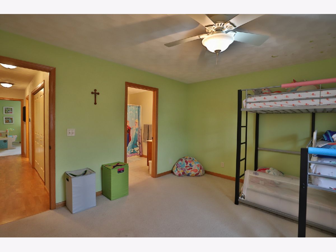
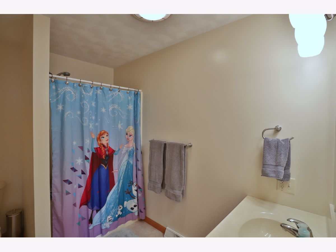
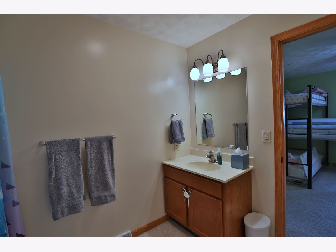
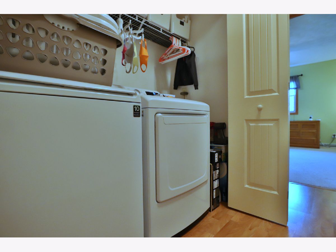
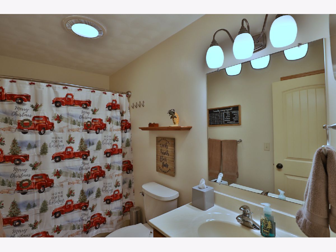
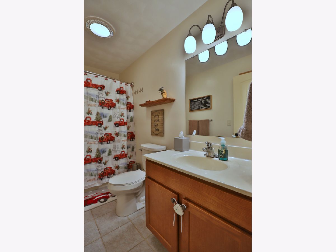
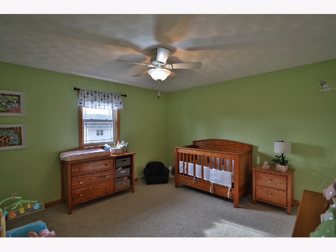
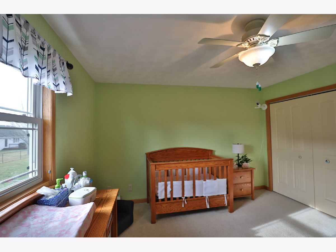
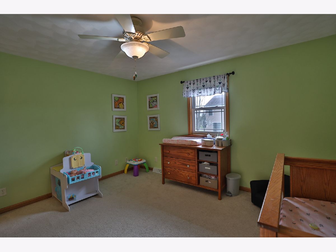
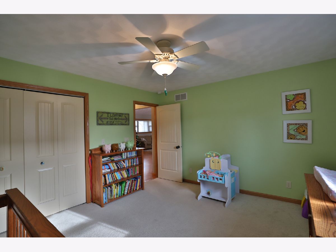
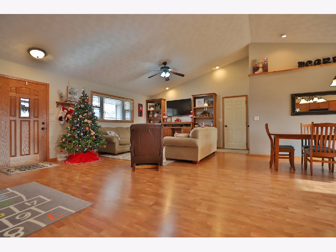
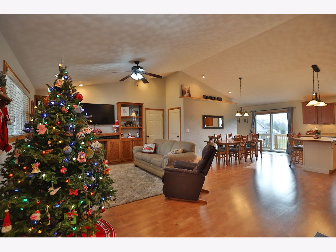
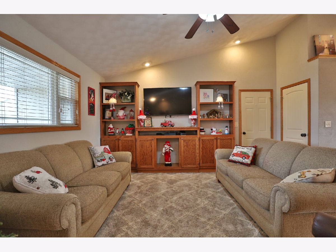
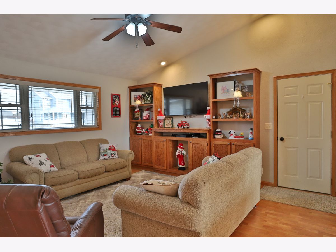
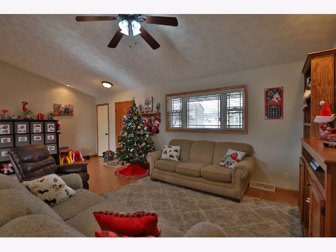
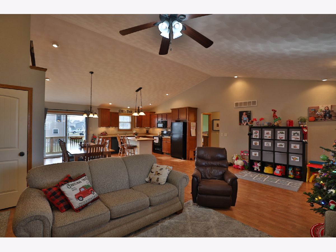
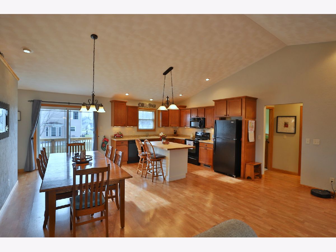
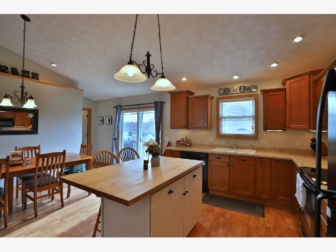
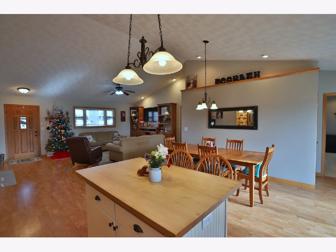
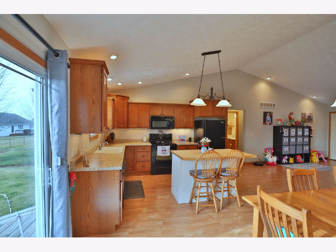
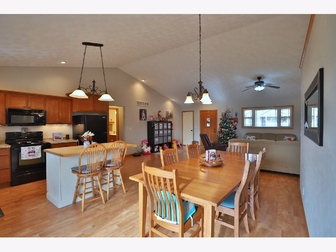
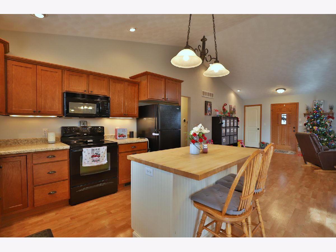
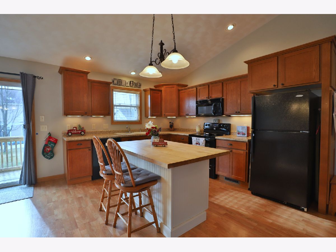
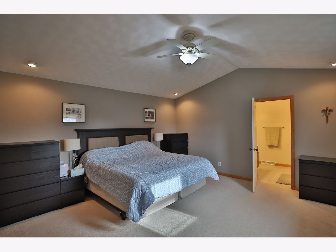
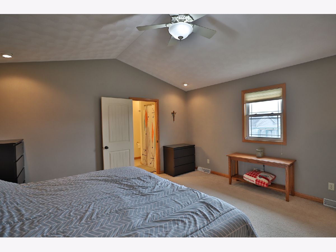
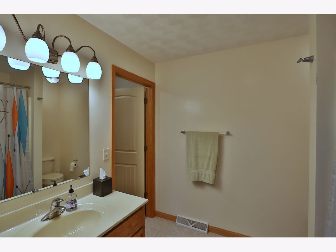
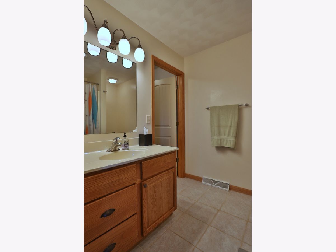
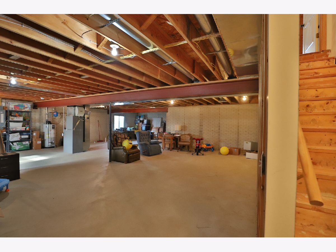
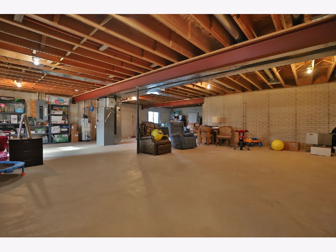
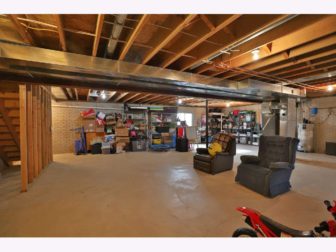
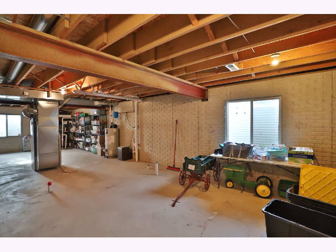
Room Specifics
Total Bedrooms: 3
Bedrooms Above Ground: 3
Bedrooms Below Ground: 0
Dimensions: —
Floor Type: Carpet
Dimensions: —
Floor Type: Carpet
Full Bathrooms: 3
Bathroom Amenities: —
Bathroom in Basement: 0
Rooms: No additional rooms
Basement Description: Unfinished,Crawl
Other Specifics
| 2 | |
| — | |
| — | |
| — | |
| — | |
| 80X109 | |
| — | |
| Full | |
| — | |
| — | |
| Not in DB | |
| — | |
| — | |
| — | |
| — |
Tax History
| Year | Property Taxes |
|---|---|
| 2021 | $4,657 |
Contact Agent
Nearby Similar Homes
Nearby Sold Comparables
Contact Agent
Listing Provided By
Henderson-Weir Agency, Inc.

