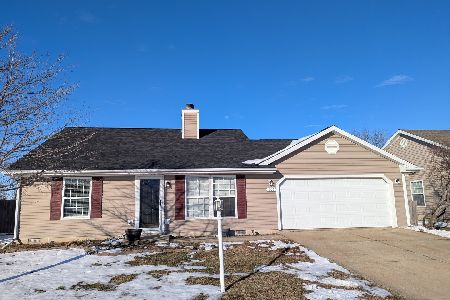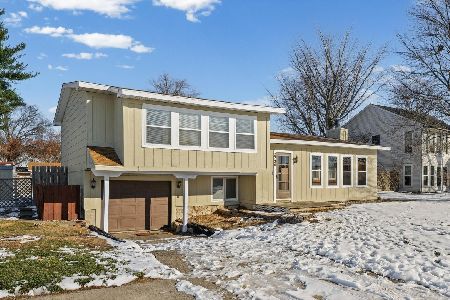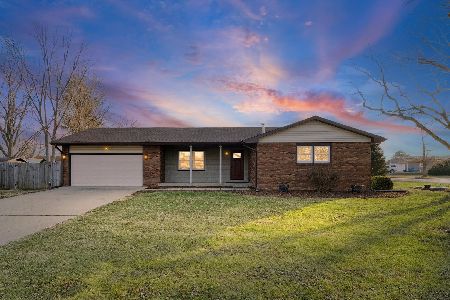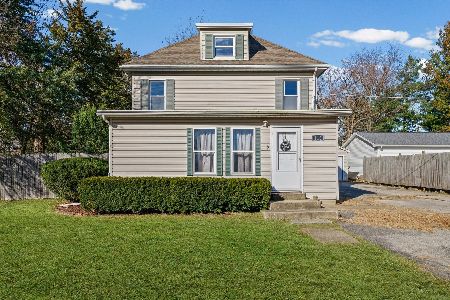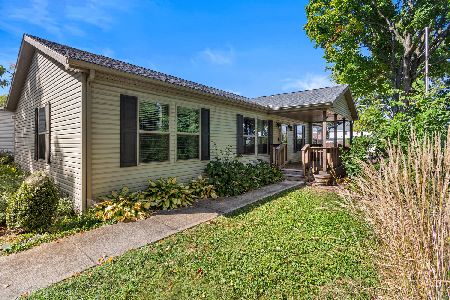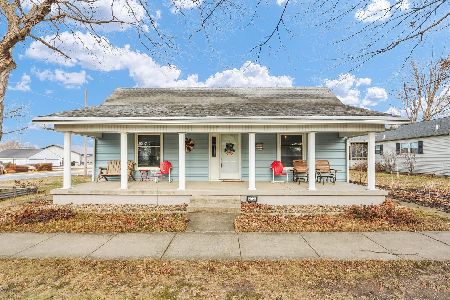500 Northgate Drive, St Joseph, Illinois 61873
$185,021
|
Sold
|
|
| Status: | Closed |
| Sqft: | 1,260 |
| Cost/Sqft: | $147 |
| Beds: | 3 |
| Baths: | 2 |
| Year Built: | 2002 |
| Property Taxes: | $3,651 |
| Days On Market: | 1710 |
| Lot Size: | 0,28 |
Description
Fantastic find! Beautiful open floor plan! Large living room with wood burning fireplace, that includes updated surround and tile, and sliding glass door that overlooks the huge picturesque fenced backyard. Low maintenance high end vinyl flooring can be found throughout the living room, kitchen and hall. Bright and cheery sunlit kitchen! Kitchen amenities include white cabinetry, a pantry, plenty of cabinets and counter space. Large laundry closet. Homeowner's suite includes a large bedroom, adjoining private bath with shower and a large walk in closet. This home also features 2 additional nice sized bedrooms, and an updated hall bath. 3rd bedroom offers a walk in closet. Huge fenced private backyard with garden shed. Invisible fence in front yard.
Property Specifics
| Single Family | |
| — | |
| Ranch | |
| 2002 | |
| None | |
| — | |
| No | |
| 0.28 |
| Champaign | |
| The Meadows | |
| 100 / Annual | |
| None | |
| Public | |
| Public Sewer | |
| 11070778 | |
| 282211402001 |
Nearby Schools
| NAME: | DISTRICT: | DISTANCE: | |
|---|---|---|---|
|
Grade School
St. Joseph Elementary School |
169 | — | |
|
Middle School
St. Joseph Junior High School |
169 | Not in DB | |
|
High School
St. Joe-ogden High School |
305 | Not in DB | |
Property History
| DATE: | EVENT: | PRICE: | SOURCE: |
|---|---|---|---|
| 25 May, 2007 | Sold | $140,000 | MRED MLS |
| 25 Mar, 2007 | Under contract | $137,900 | MRED MLS |
| 13 Mar, 2007 | Listed for sale | $0 | MRED MLS |
| 13 Mar, 2014 | Sold | $140,000 | MRED MLS |
| 30 Dec, 2013 | Under contract | $144,900 | MRED MLS |
| 11 Nov, 2013 | Listed for sale | $144,900 | MRED MLS |
| 1 Jul, 2021 | Sold | $185,021 | MRED MLS |
| 15 May, 2021 | Under contract | $184,900 | MRED MLS |
| 11 May, 2021 | Listed for sale | $184,900 | MRED MLS |

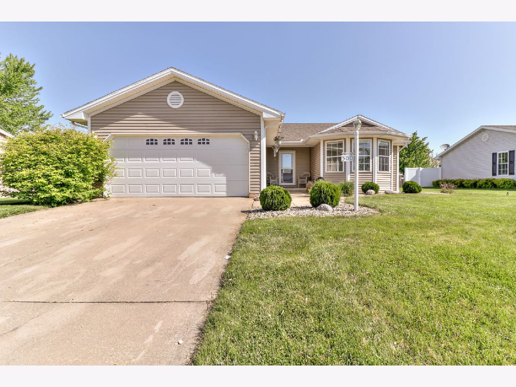
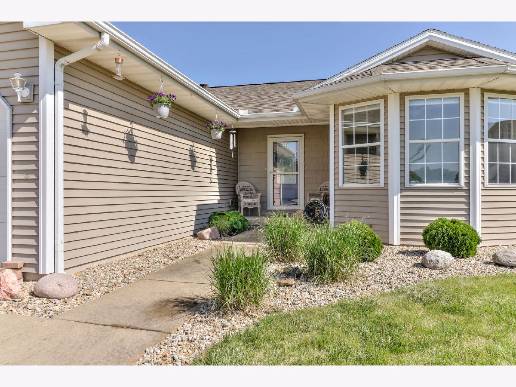
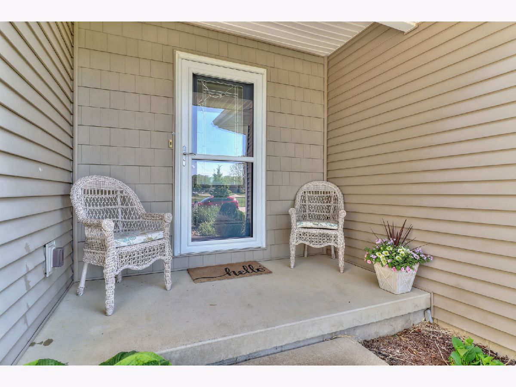
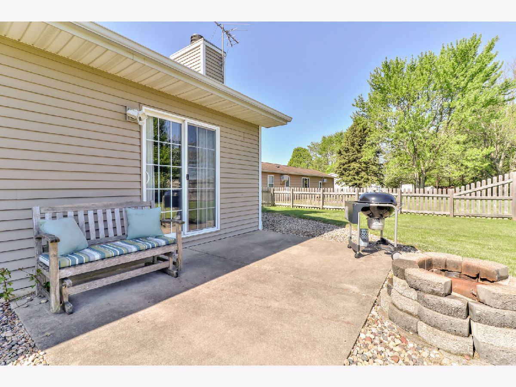
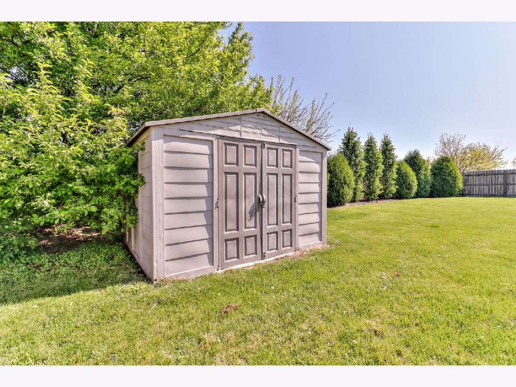

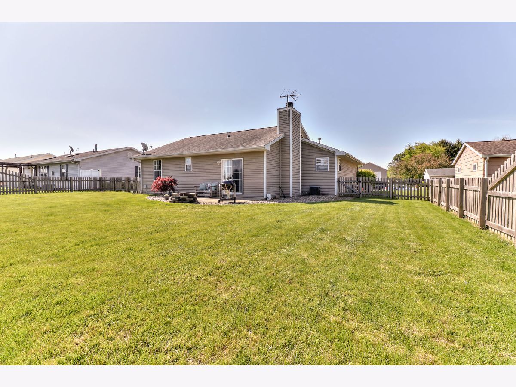

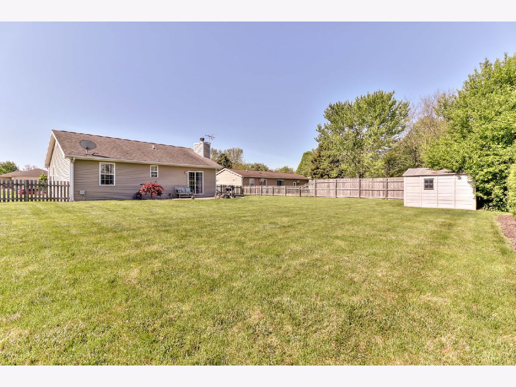
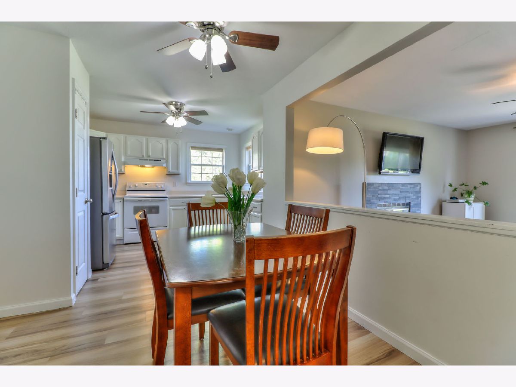
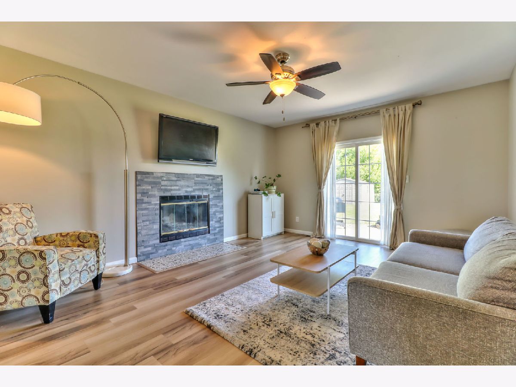
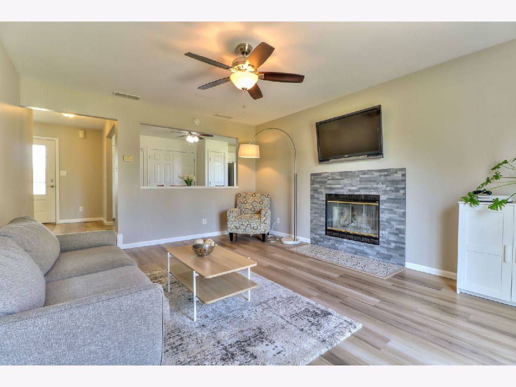



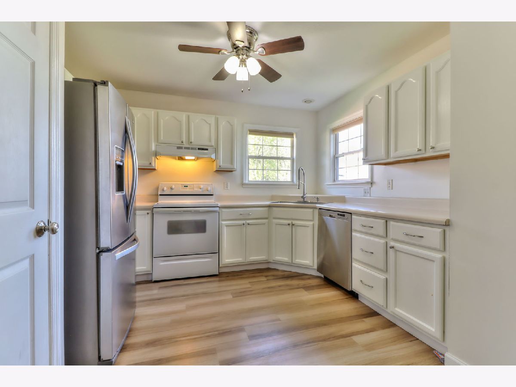



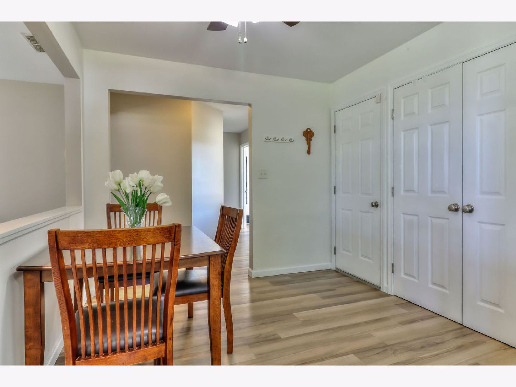

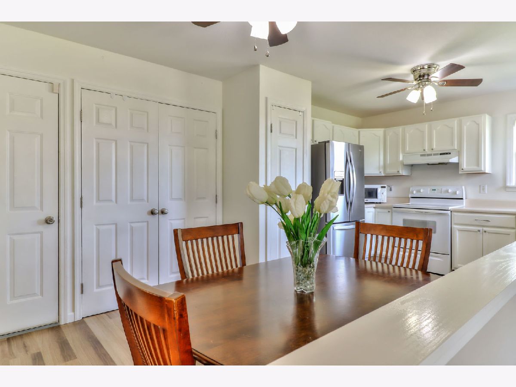




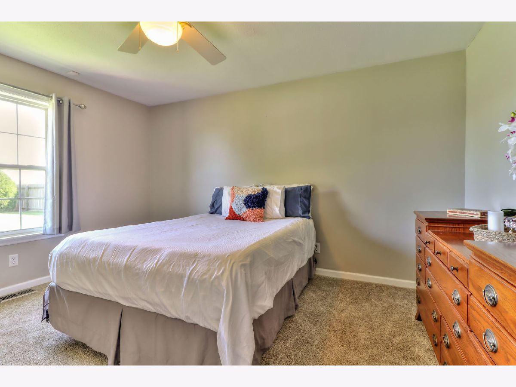


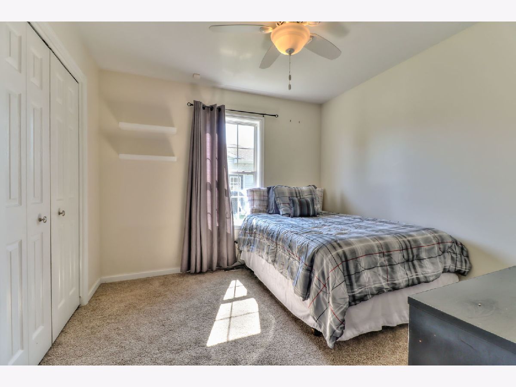

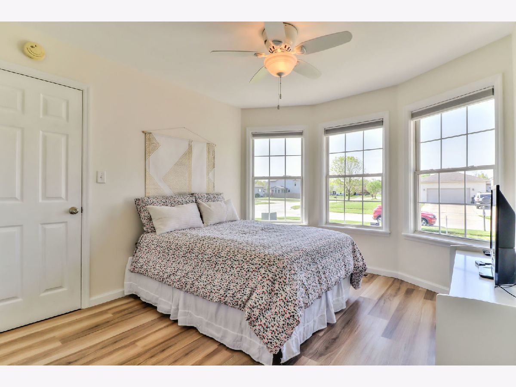
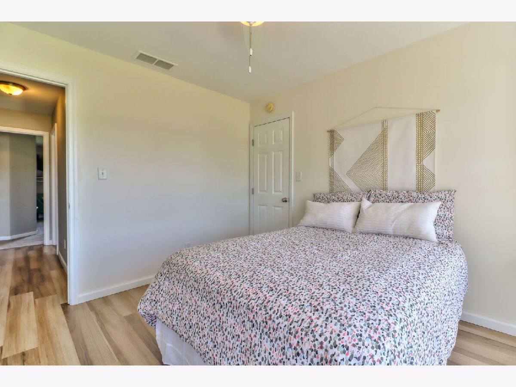
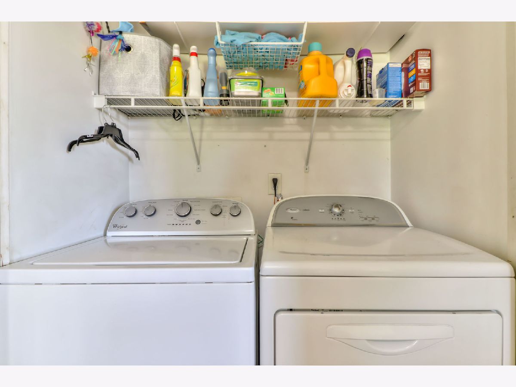
Room Specifics
Total Bedrooms: 3
Bedrooms Above Ground: 3
Bedrooms Below Ground: 0
Dimensions: —
Floor Type: Carpet
Dimensions: —
Floor Type: Carpet
Full Bathrooms: 2
Bathroom Amenities: —
Bathroom in Basement: 0
Rooms: Breakfast Room
Basement Description: Crawl
Other Specifics
| 2 | |
| — | |
| — | |
| Patio, Porch, Invisible Fence | |
| Fenced Yard,Fence-Invisible Pet,Sidewalks,Wood Fence | |
| 80X150X80X149 | |
| — | |
| Full | |
| First Floor Bedroom, First Floor Laundry, Walk-In Closet(s), Open Floorplan, Some Carpeting | |
| Range, Microwave, Dishwasher, Refrigerator, Washer, Dryer | |
| Not in DB | |
| — | |
| — | |
| — | |
| Wood Burning |
Tax History
| Year | Property Taxes |
|---|---|
| 2007 | $2,679 |
| 2014 | $3,093 |
| 2021 | $3,651 |
Contact Agent
Nearby Similar Homes
Nearby Sold Comparables
Contact Agent
Listing Provided By
Coldwell Banker R.E. Group

