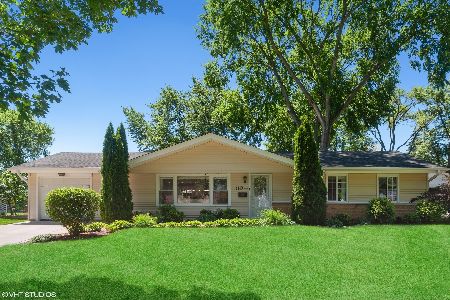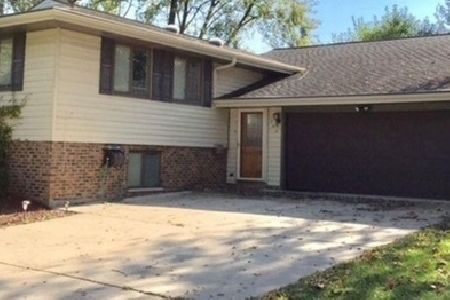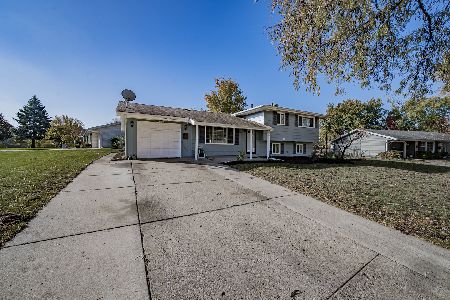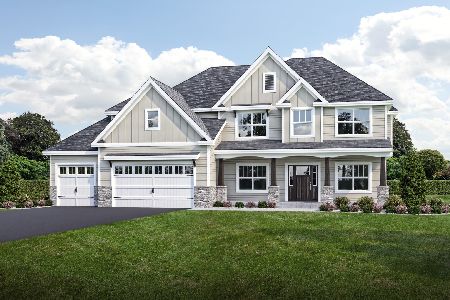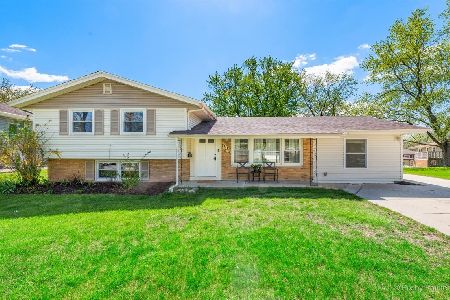500 Plymouth Lane, Schaumburg, Illinois 60193
$275,000
|
Sold
|
|
| Status: | Closed |
| Sqft: | 2,400 |
| Cost/Sqft: | $113 |
| Beds: | 4 |
| Baths: | 2 |
| Year Built: | 1964 |
| Property Taxes: | $7,684 |
| Days On Market: | 2363 |
| Lot Size: | 0,26 |
Description
Split-level home with 4 beds, 2 baths on over 1/4 acre property with beautiful trees and landscaping. Bring your interior design ideas and make this your dream home! Current layout of 3 beds up, 1 bed down with an opportunity to re-configure to 5 beds (3 up, 2 down) and add additional kitchen to make the lower level an in-law arrangement. New Roof, gutters and siding in 2018 and very well cared for over the years by original owners. Kitchen includes eat-in area for table and chairs. Screened porch off of living/dining overlooking backyard. Wood burning fireplace in lower level family room. Large 9x6 walk-in closet off of 4th bedroom. Huge laundry room with wash sink, plenty of cabinets and room for additional refrigerator/freezer. 2 car oversize garage boasts work area and full attic with door to backyard. Great neighborhood in Schaumburg with close proximity to highly-rated schools, parks and Metra. Broker is related to seller.
Property Specifics
| Single Family | |
| — | |
| — | |
| 1964 | |
| None | |
| SEVILLE | |
| No | |
| 0.26 |
| Cook | |
| — | |
| 0 / Not Applicable | |
| None | |
| Lake Michigan | |
| Public Sewer | |
| 10471136 | |
| 07292070260000 |
Nearby Schools
| NAME: | DISTRICT: | DISTANCE: | |
|---|---|---|---|
|
Grade School
Campanelli Elementary School |
54 | — | |
|
High School
Schaumburg High School |
211 | Not in DB | |
Property History
| DATE: | EVENT: | PRICE: | SOURCE: |
|---|---|---|---|
| 3 Sep, 2019 | Sold | $275,000 | MRED MLS |
| 2 Aug, 2019 | Under contract | $270,000 | MRED MLS |
| 1 Aug, 2019 | Listed for sale | $270,000 | MRED MLS |
Room Specifics
Total Bedrooms: 4
Bedrooms Above Ground: 4
Bedrooms Below Ground: 0
Dimensions: —
Floor Type: Carpet
Dimensions: —
Floor Type: Hardwood
Dimensions: —
Floor Type: Vinyl
Full Bathrooms: 2
Bathroom Amenities: —
Bathroom in Basement: 0
Rooms: Foyer,Screened Porch,Eating Area,Attic,Walk In Closet
Basement Description: None
Other Specifics
| 2 | |
| — | |
| Concrete | |
| Porch Screened | |
| — | |
| 94X167X162X45 | |
| Dormer | |
| None | |
| First Floor Full Bath | |
| Range, Microwave, Dishwasher, Refrigerator, Washer, Dryer | |
| Not in DB | |
| Sidewalks | |
| — | |
| — | |
| Wood Burning |
Tax History
| Year | Property Taxes |
|---|---|
| 2019 | $7,684 |
Contact Agent
Nearby Similar Homes
Nearby Sold Comparables
Contact Agent
Listing Provided By
@properties

