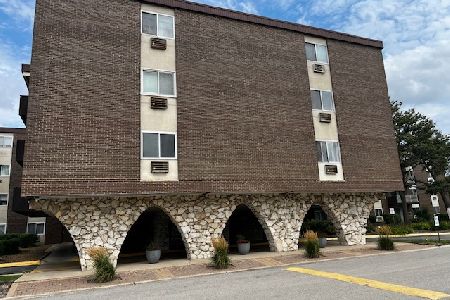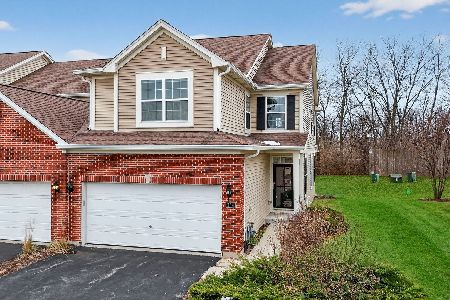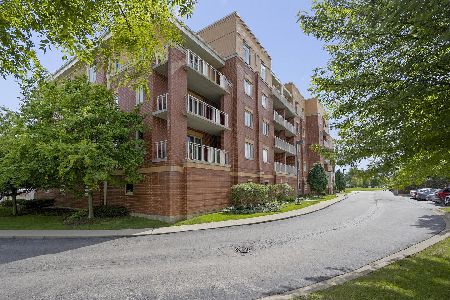500 St Charles Road, Lombard, Illinois 60148
$195,000
|
Sold
|
|
| Status: | Closed |
| Sqft: | 1,320 |
| Cost/Sqft: | $152 |
| Beds: | 2 |
| Baths: | 2 |
| Year Built: | 2007 |
| Property Taxes: | $2,915 |
| Days On Market: | 3580 |
| Lot Size: | 0,00 |
Description
Oakview Estates spacious 2 bedroom condo w/nice open floor plan! Serene view of park and pool across the street. Close to Prairie Path & Great Western Trail. Near train and downtown Lombard. Elevator building with 1 heated garage space. Laundry in unit. Kitchen with cherrywood , granite counter tops, pergo flooring and all new stainless steel appliances. A must see!
Property Specifics
| Condos/Townhomes | |
| 5 | |
| — | |
| 2007 | |
| None | |
| BRIAR | |
| No | |
| — |
| Du Page | |
| Oakview Estates | |
| 264 / Monthly | |
| Heat,Water,Gas,Insurance,Exterior Maintenance,Lawn Care,Scavenger,Snow Removal | |
| Lake Michigan | |
| Public Sewer | |
| 09190440 | |
| 0605429017 |
Nearby Schools
| NAME: | DISTRICT: | DISTANCE: | |
|---|---|---|---|
|
Grade School
Schafer Elementary School |
45 | — | |
|
Middle School
Jackson Middle School |
45 | Not in DB | |
|
High School
Willowbrook High School |
88 | Not in DB | |
Property History
| DATE: | EVENT: | PRICE: | SOURCE: |
|---|---|---|---|
| 28 Mar, 2011 | Sold | $145,000 | MRED MLS |
| 3 Feb, 2011 | Under contract | $149,900 | MRED MLS |
| — | Last price change | $155,000 | MRED MLS |
| 3 Nov, 2010 | Listed for sale | $280,000 | MRED MLS |
| 13 Dec, 2012 | Sold | $150,000 | MRED MLS |
| 6 Nov, 2012 | Under contract | $154,900 | MRED MLS |
| — | Last price change | $158,000 | MRED MLS |
| 18 Sep, 2012 | Listed for sale | $158,000 | MRED MLS |
| 20 May, 2016 | Sold | $195,000 | MRED MLS |
| 10 Apr, 2016 | Under contract | $200,000 | MRED MLS |
| 10 Apr, 2016 | Listed for sale | $200,000 | MRED MLS |
Room Specifics
Total Bedrooms: 2
Bedrooms Above Ground: 2
Bedrooms Below Ground: 0
Dimensions: —
Floor Type: Wood Laminate
Full Bathrooms: 2
Bathroom Amenities: Separate Shower,Double Sink,Soaking Tub
Bathroom in Basement: 0
Rooms: Utility Room-1st Floor
Basement Description: None
Other Specifics
| 1 | |
| — | |
| Asphalt | |
| Balcony | |
| Common Grounds | |
| COMMON | |
| — | |
| Full | |
| Elevator, Wood Laminate Floors, Laundry Hook-Up in Unit, Storage | |
| Range, Microwave, Dishwasher, Washer, Dryer, Stainless Steel Appliance(s) | |
| Not in DB | |
| — | |
| — | |
| Elevator(s), Security Door Lock(s) | |
| — |
Tax History
| Year | Property Taxes |
|---|---|
| 2011 | $4,174 |
| 2012 | $2,695 |
| 2016 | $2,915 |
Contact Agent
Nearby Similar Homes
Nearby Sold Comparables
Contact Agent
Listing Provided By
Baird & Warner









