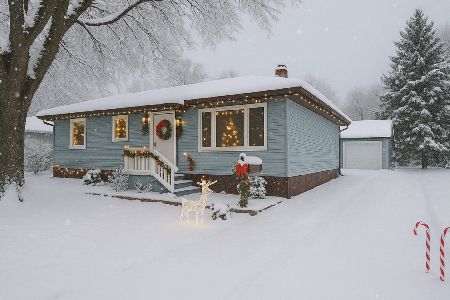500 Stanford Drive, Marengo, Illinois 60152
$227,900
|
Sold
|
|
| Status: | Closed |
| Sqft: | 3,557 |
| Cost/Sqft: | $64 |
| Beds: | 5 |
| Baths: | 3 |
| Year Built: | — |
| Property Taxes: | $6,560 |
| Days On Market: | 2548 |
| Lot Size: | 0,86 |
Description
Here you go! Great Ranch home with finished walkout basement. This 5 bedroom 2.5 bath home has been updated with new flooring, siding, windows, painting and more.. Your going to love the granite counters in the huge kitchen with upgraded appliances. Spacious living spaces include a family room, dining room, den, master bedroom 7 updated bath, and office /bedroom on the first floor. The finished basement offers a living room with a fireplace, and 3 more bedrooms. The sellers have added a finished and heated 25x35 detached garage. Theres also a 2 car attached garage. this perfect home for a car guy or someone that wants a separate worksop. All this is on almost an Acre lot in town. Hurry not many like this..
Property Specifics
| Single Family | |
| — | |
| Ranch | |
| — | |
| Full,Walkout | |
| HILLSIDE RANCH | |
| No | |
| 0.86 |
| Mc Henry | |
| — | |
| 0 / Not Applicable | |
| None | |
| Public | |
| Public Sewer, Sewer-Storm | |
| 10268448 | |
| 1135402010 |
Nearby Schools
| NAME: | DISTRICT: | DISTANCE: | |
|---|---|---|---|
|
Grade School
Locust Elementary School |
165 | — | |
|
Middle School
Ulysses S. Grant Intermediate Sc |
165 | Not in DB | |
|
High School
Marengo High School |
154 | Not in DB | |
Property History
| DATE: | EVENT: | PRICE: | SOURCE: |
|---|---|---|---|
| 15 Oct, 2013 | Sold | $173,000 | MRED MLS |
| 16 Sep, 2013 | Under contract | $195,000 | MRED MLS |
| 26 Jul, 2013 | Listed for sale | $195,000 | MRED MLS |
| 1 Apr, 2019 | Sold | $227,900 | MRED MLS |
| 16 Feb, 2019 | Under contract | $227,900 | MRED MLS |
| 8 Feb, 2019 | Listed for sale | $227,900 | MRED MLS |
Room Specifics
Total Bedrooms: 5
Bedrooms Above Ground: 5
Bedrooms Below Ground: 0
Dimensions: —
Floor Type: Other
Dimensions: —
Floor Type: Other
Dimensions: —
Floor Type: Other
Dimensions: —
Floor Type: —
Full Bathrooms: 3
Bathroom Amenities: —
Bathroom in Basement: 1
Rooms: Bedroom 5,Eating Area,Game Room,Office,Recreation Room,Utility Room-Lower Level
Basement Description: Finished,Exterior Access
Other Specifics
| 4 | |
| Block | |
| Asphalt | |
| Patio, Storms/Screens | |
| Irregular Lot,Wooded | |
| 142X235,60X65 | |
| Pull Down Stair | |
| Full | |
| Hardwood Floors, First Floor Bedroom, In-Law Arrangement, First Floor Full Bath | |
| Double Oven, Range, Dishwasher | |
| Not in DB | |
| — | |
| — | |
| — | |
| Wood Burning |
Tax History
| Year | Property Taxes |
|---|---|
| 2013 | $5,717 |
| 2019 | $6,560 |
Contact Agent
Nearby Sold Comparables
Contact Agent
Listing Provided By
RE/MAX Connections II






