500 Superior Street, Near North Side, Chicago, Illinois 60654
$468,000
|
Sold
|
|
| Status: | Closed |
| Sqft: | 1,200 |
| Cost/Sqft: | $358 |
| Beds: | 2 |
| Baths: | 2 |
| Year Built: | 1972 |
| Property Taxes: | $9,646 |
| Days On Market: | 647 |
| Lot Size: | 0,00 |
Description
Welcome to the most incredible unit at the most incredible price at The Montgomery, the premier building in River North. Floor to ceiling windows with stunning northern views of the city. As you enter, you are welcomed by a glorious open concept floor plan. Kitchen has an updated feeling with all stainless steel appliances, granite countertops and tile backsplash with breakfast bar overlooking living and dining area. Master bedroom has ensuite bathroom along with multiple closets. Split floor plan features a second ensuite bedroom & bath. This quiet River North location and high amenity building includes a private residence park with Weber grills, roof top sundeck, party room, concierge package delivery service, 24 hour doorman, and a private dog park! Close to the river walk, brown line "L" and fine River North restaurants. In-unit laundry and storage locker. Indoor, heated premiere parking spot.
Property Specifics
| Condos/Townhomes | |
| 28 | |
| — | |
| 1972 | |
| — | |
| — | |
| No | |
| — |
| Cook | |
| Montgomery | |
| 1076 / Monthly | |
| — | |
| — | |
| — | |
| 11996338 | |
| 17091140211155 |
Nearby Schools
| NAME: | DISTRICT: | DISTANCE: | |
|---|---|---|---|
|
Grade School
Ogden International |
299 | — | |
|
Middle School
Ogden International |
299 | Not in DB | |
Property History
| DATE: | EVENT: | PRICE: | SOURCE: |
|---|---|---|---|
| 9 May, 2008 | Sold | $550,000 | MRED MLS |
| 20 Feb, 2008 | Under contract | $539,900 | MRED MLS |
| 25 Jan, 2008 | Listed for sale | $539,900 | MRED MLS |
| 29 Apr, 2016 | Sold | $560,000 | MRED MLS |
| 21 Mar, 2016 | Under contract | $565,000 | MRED MLS |
| — | Last price change | $580,000 | MRED MLS |
| 7 Jan, 2016 | Listed for sale | $600,000 | MRED MLS |
| 25 Jan, 2019 | Under contract | $0 | MRED MLS |
| 8 Jan, 2019 | Listed for sale | $0 | MRED MLS |
| 5 Oct, 2019 | Under contract | $0 | MRED MLS |
| 1 Oct, 2019 | Listed for sale | $0 | MRED MLS |
| 12 Apr, 2024 | Sold | $468,000 | MRED MLS |
| 14 Mar, 2024 | Under contract | $429,999 | MRED MLS |
| 5 Mar, 2024 | Listed for sale | $429,999 | MRED MLS |
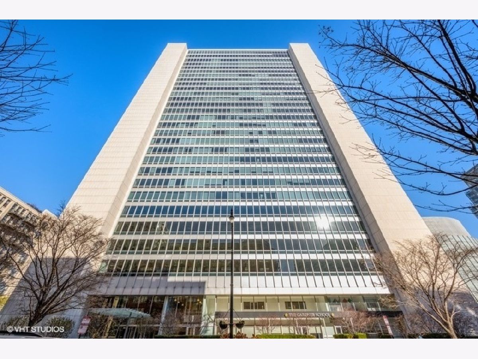
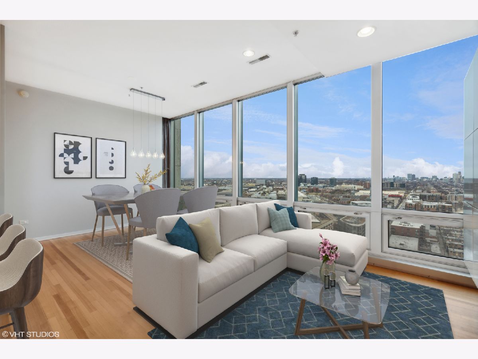
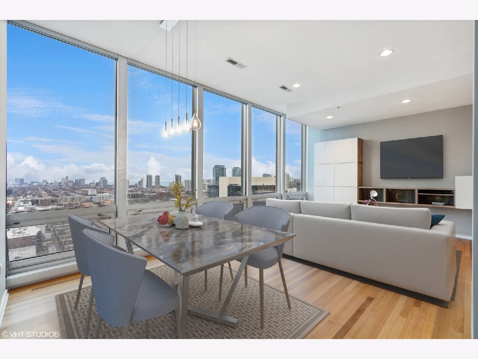
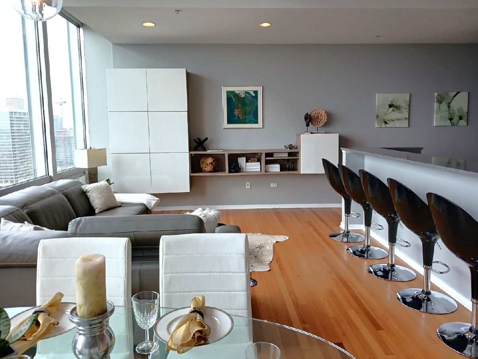
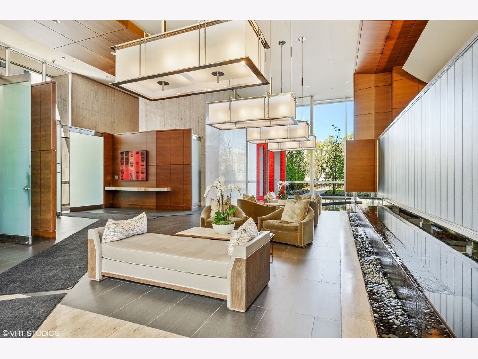
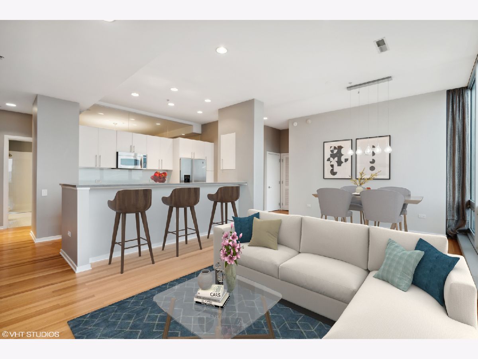
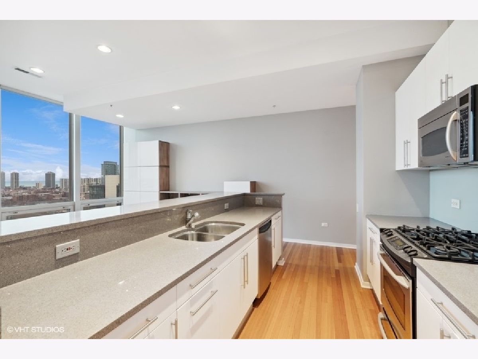
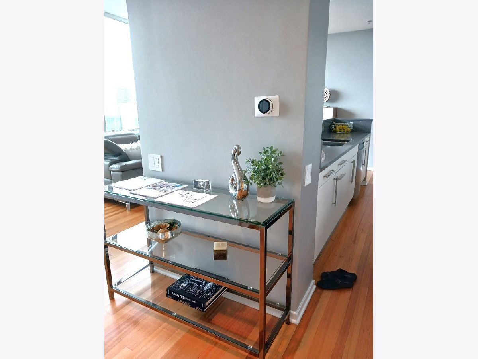
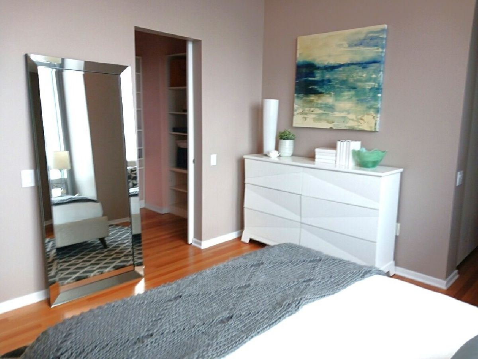
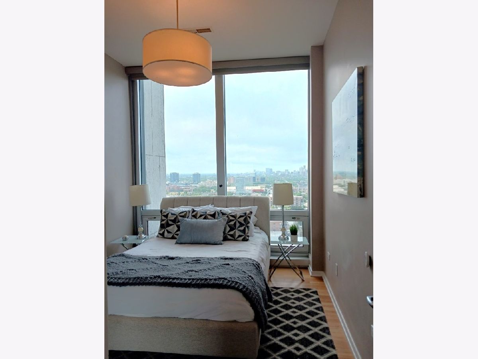
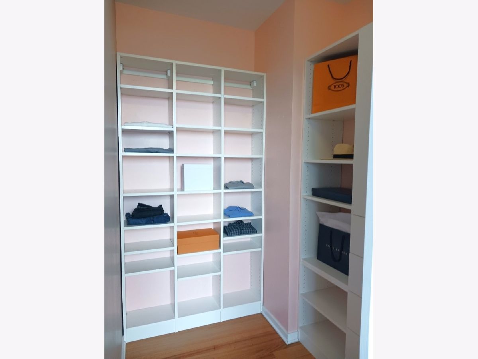

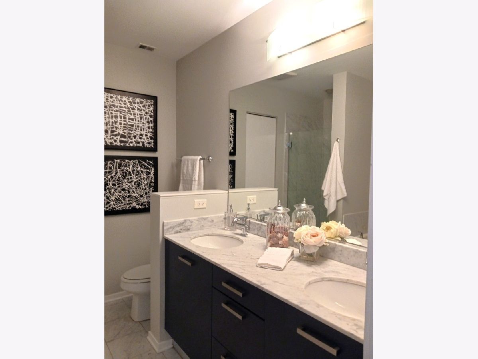
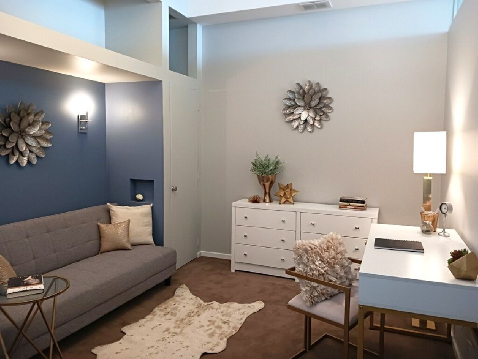
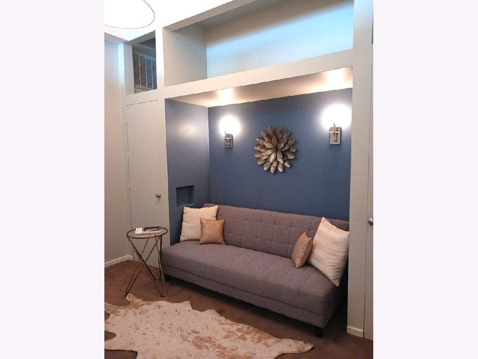
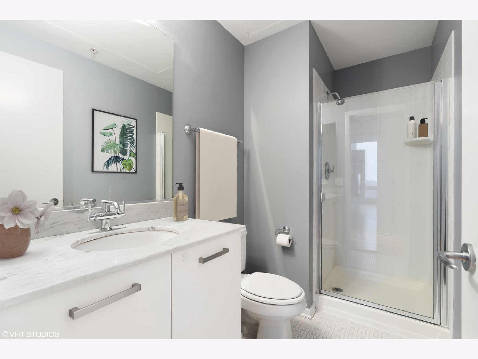

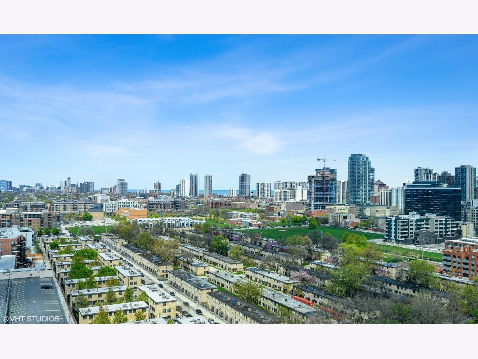
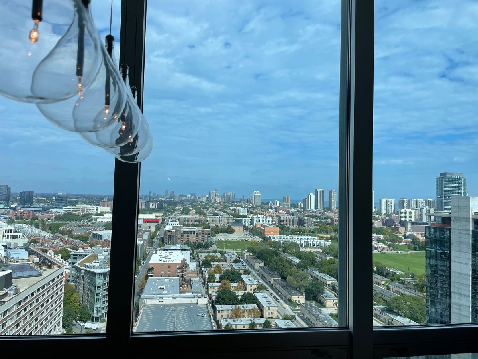
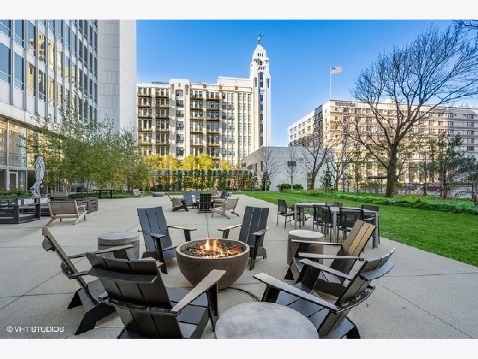
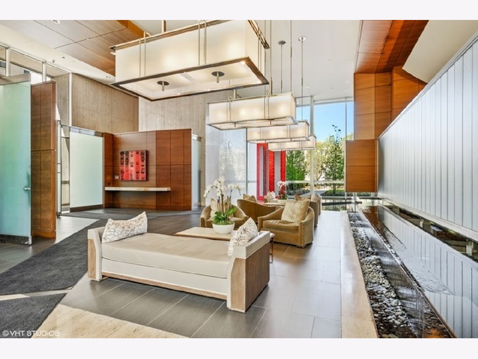
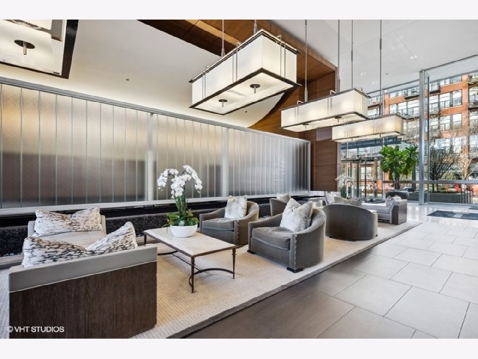
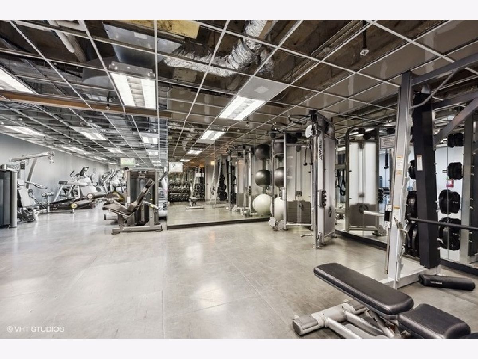
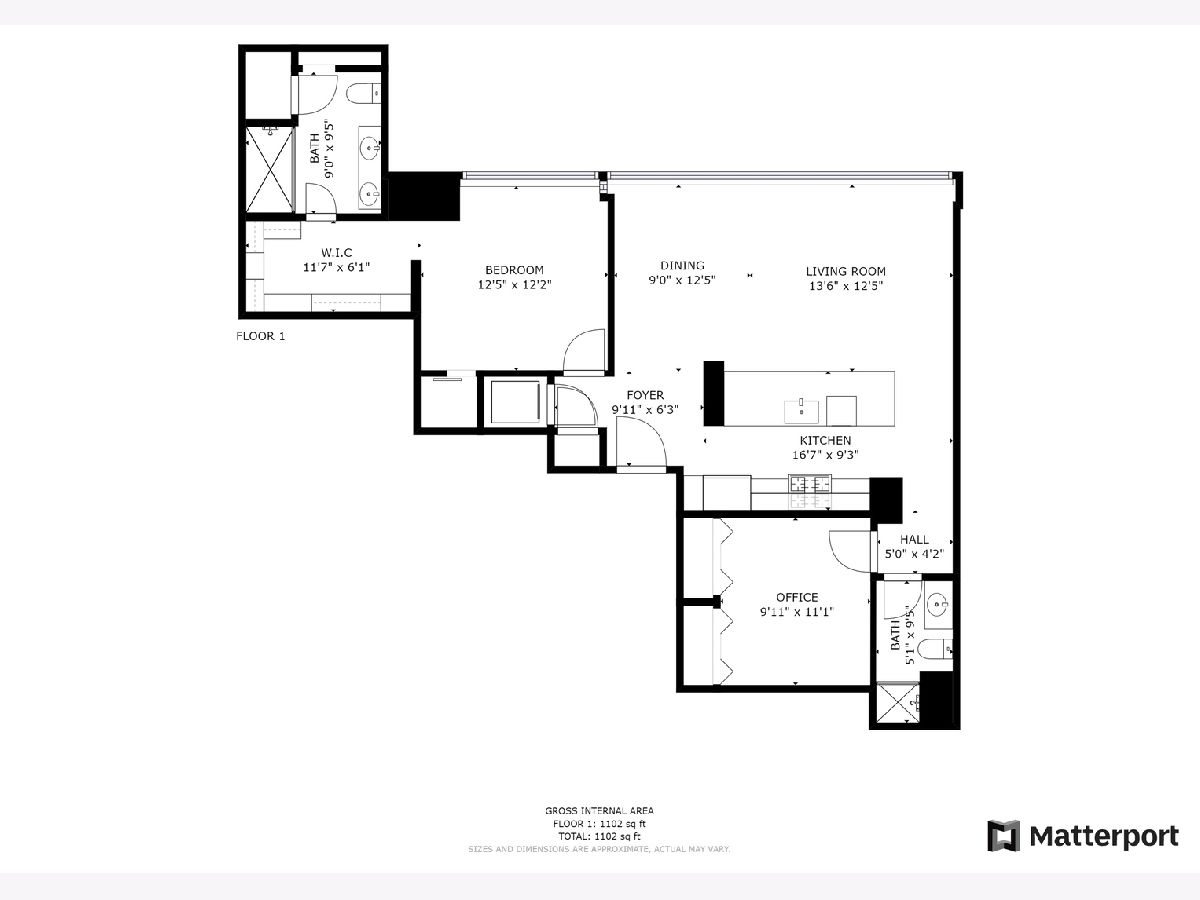
Room Specifics
Total Bedrooms: 2
Bedrooms Above Ground: 2
Bedrooms Below Ground: 0
Dimensions: —
Floor Type: —
Full Bathrooms: 2
Bathroom Amenities: Separate Shower,Double Sink,Soaking Tub
Bathroom in Basement: 0
Rooms: —
Basement Description: None
Other Specifics
| 1 | |
| — | |
| Concrete | |
| — | |
| — | |
| COMMON | |
| — | |
| — | |
| — | |
| — | |
| Not in DB | |
| — | |
| — | |
| — | |
| — |
Tax History
| Year | Property Taxes |
|---|---|
| 2016 | $6,200 |
| 2024 | $9,646 |
Contact Agent
Nearby Similar Homes
Nearby Sold Comparables
Contact Agent
Listing Provided By
Baird & Warner









