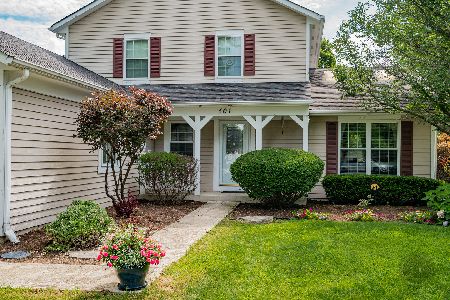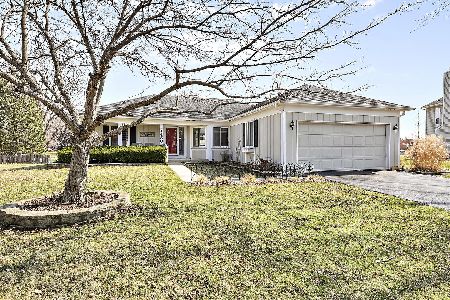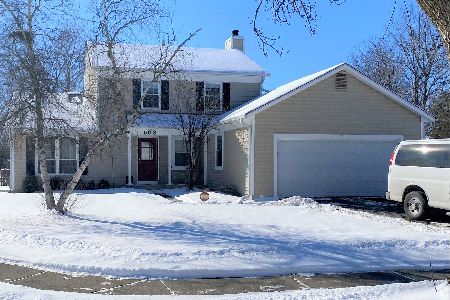500 Teton Court, Naperville, Illinois 60565
$431,000
|
Sold
|
|
| Status: | Closed |
| Sqft: | 2,772 |
| Cost/Sqft: | $144 |
| Beds: | 4 |
| Baths: | 2 |
| Year Built: | 1984 |
| Property Taxes: | $9,049 |
| Days On Market: | 1767 |
| Lot Size: | 0,00 |
Description
Larger than it looks and on one of the largest lots in the neighborhood. Cul-de-sac lot with park like setting backing to open area and Owen elementary school. Four bedrooms, primary bedroom on main level, three on the second level. Original family room is now a country kitchen with a fireplace and there is a larger family room addition with a vaulted ceiling adorned with shipllap and there is a large picture window (bay window with window seat) over-looking the expansive back yard. Upon entering you are welcomed by the high ceilings of the living room with cove lighting and adjacent is a dining room (which is currently being used as a sitting room).The kitchen cabinets have been painted white, granite countertops and stainless steel appliances.The basement has been finished with a common room, office (bedroom), woodshop (work room) and storage. The washer and dryer are located in the basement so it would be easy to add an additional bath. The current owner loves woodworking so you will find some of his beautiful work throughout the home - shiplap ceiling in family room, barn door slider by pantry, vanity in master bath, trim. The lot is very large and the owners have put out flags to indicate the approximate boundry lines. There is a fence that they have for their dog and can be easily removed. Shed on side of home and above ground pool! Backyard setup for outdoor fun, enjoyment and privacy! Updates include: dishwasher 2019, oven, micro, refrigerator 2020, water heater 2015, A/C 2006, roof 2007, windows 2010, family room window 2016, furnace 1999 Naperville School District 204! Owen Elementary, Still Middle and Waubonsie H.S. all have a Niche grading of A+!
Property Specifics
| Single Family | |
| — | |
| — | |
| 1984 | |
| Full | |
| — | |
| No | |
| — |
| Du Page | |
| Westglen | |
| 0 / Not Applicable | |
| None | |
| Lake Michigan | |
| Public Sewer, Sewer-Storm | |
| 11061658 | |
| 0725402028 |
Property History
| DATE: | EVENT: | PRICE: | SOURCE: |
|---|---|---|---|
| 18 Jun, 2021 | Sold | $431,000 | MRED MLS |
| 2 May, 2021 | Under contract | $400,000 | MRED MLS |
| 28 Apr, 2021 | Listed for sale | $400,000 | MRED MLS |
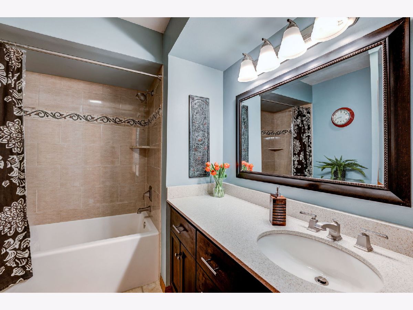
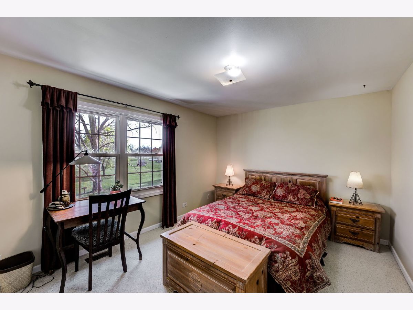
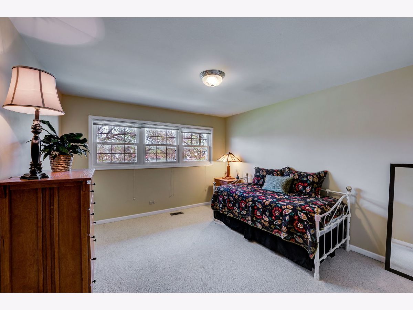
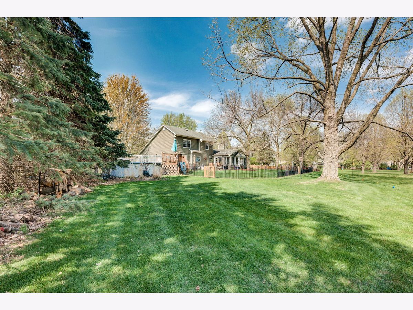
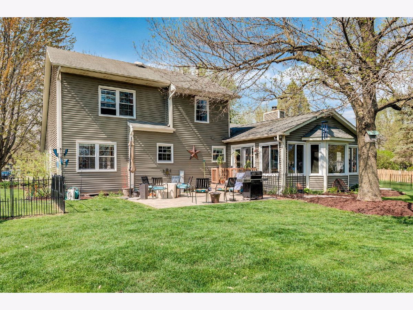
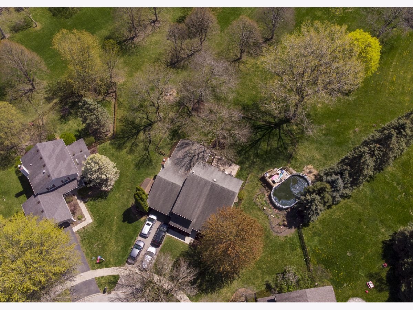
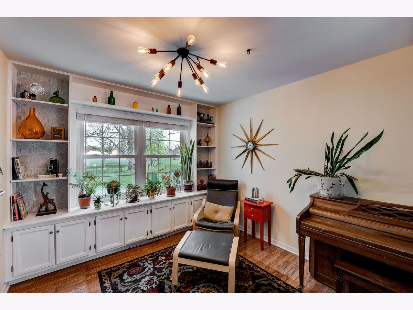
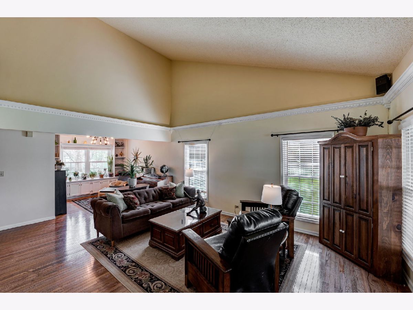
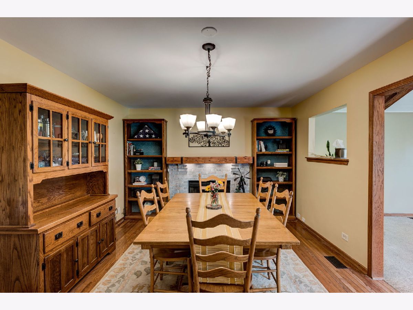
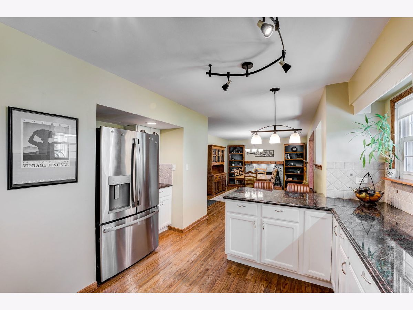
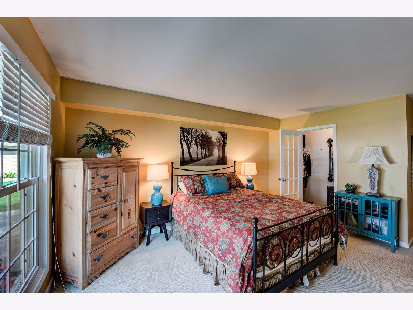
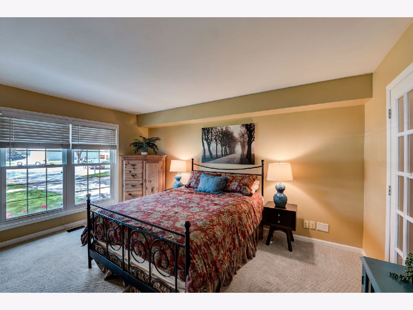
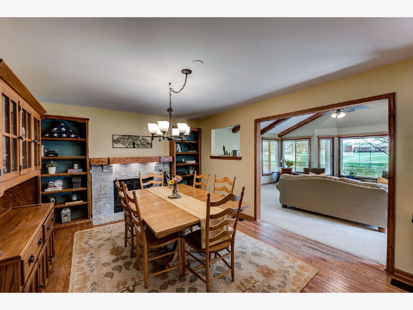
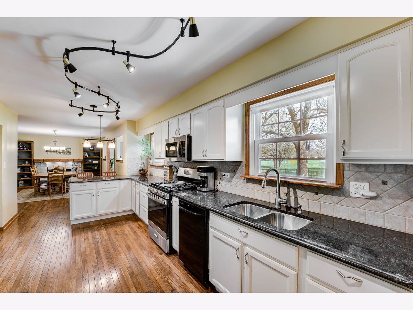
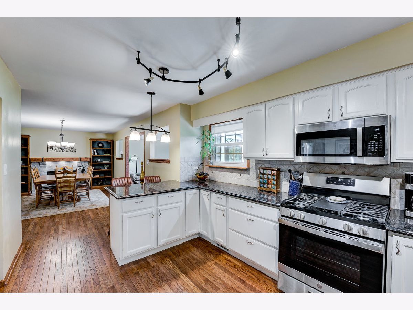
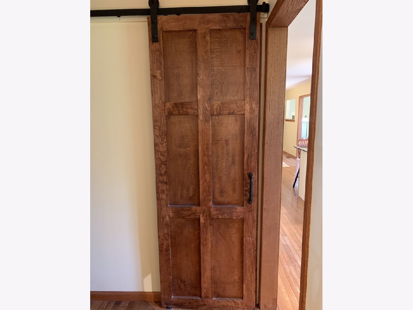
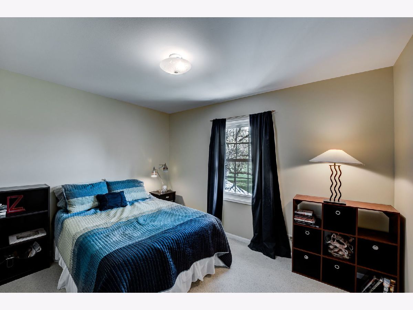
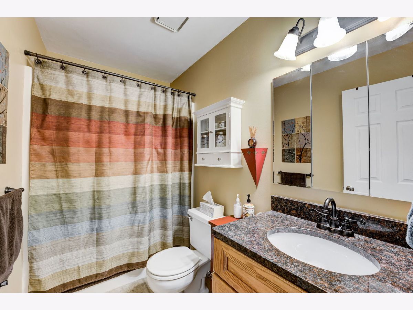
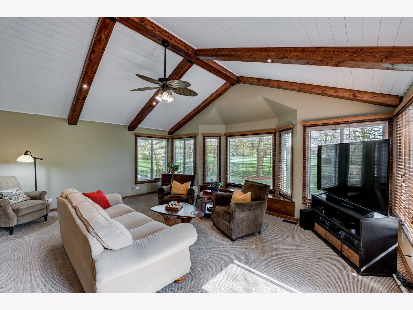
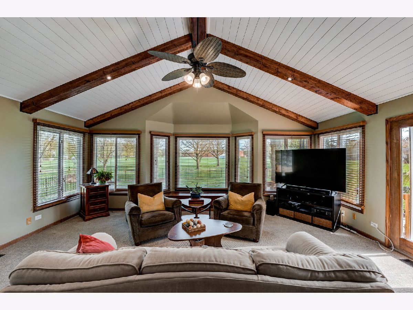
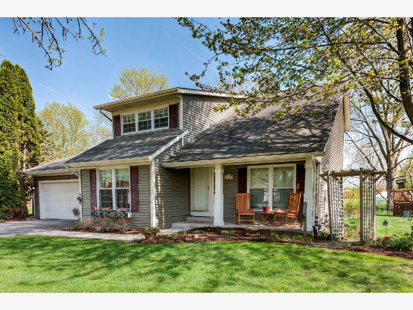
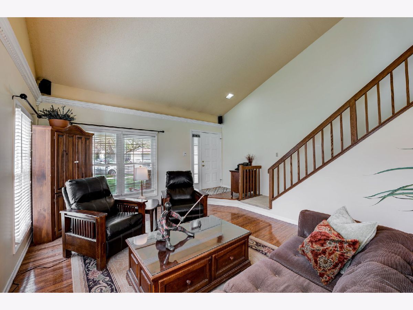
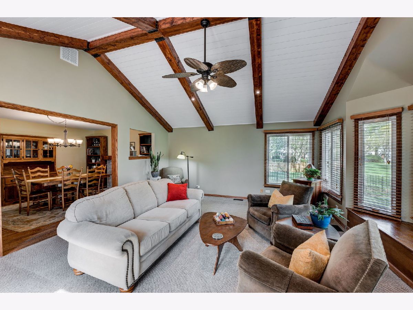
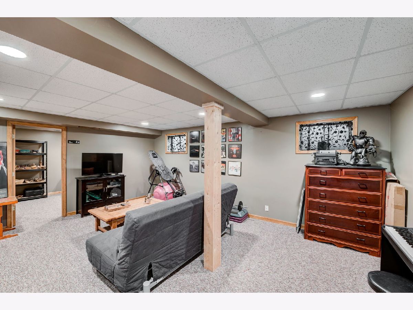
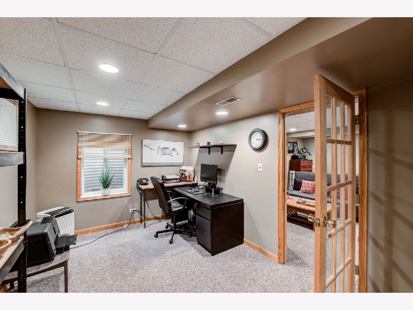
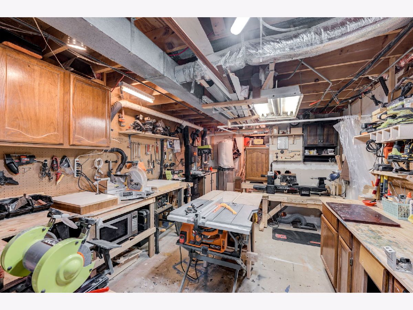
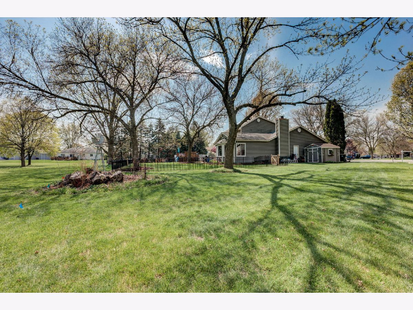
Room Specifics
Total Bedrooms: 4
Bedrooms Above Ground: 4
Bedrooms Below Ground: 0
Dimensions: —
Floor Type: —
Dimensions: —
Floor Type: —
Dimensions: —
Floor Type: —
Full Bathrooms: 2
Bathroom Amenities: —
Bathroom in Basement: 0
Rooms: Sitting Room,Other Room
Basement Description: Partially Finished
Other Specifics
| 2 | |
| — | |
| Asphalt | |
| — | |
| Cul-De-Sac | |
| 60X137X227X200 | |
| — | |
| None | |
| Vaulted/Cathedral Ceilings, Hardwood Floors, First Floor Bedroom, First Floor Full Bath, Walk-In Closet(s) | |
| Range, Microwave, Dishwasher, Refrigerator, Washer, Dryer, Disposal | |
| Not in DB | |
| — | |
| — | |
| — | |
| — |
Tax History
| Year | Property Taxes |
|---|---|
| 2021 | $9,049 |
Contact Agent
Nearby Similar Homes
Nearby Sold Comparables
Contact Agent
Listing Provided By
Coldwell Banker Realty



