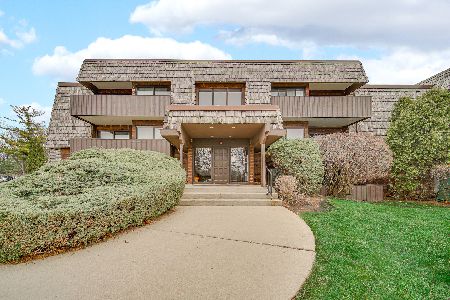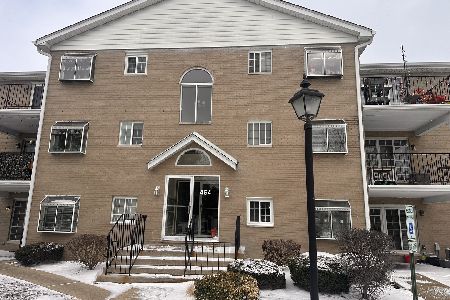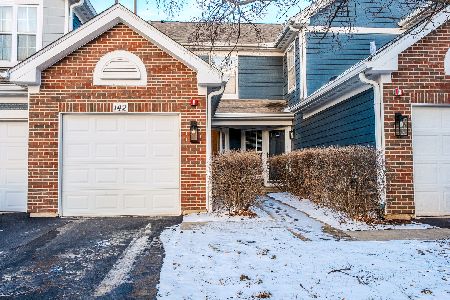500 Timber Ridge Drive, Carol Stream, Illinois 60188
$75,500
|
Sold
|
|
| Status: | Closed |
| Sqft: | 999 |
| Cost/Sqft: | $85 |
| Beds: | 2 |
| Baths: | 2 |
| Year Built: | 1982 |
| Property Taxes: | $2,820 |
| Days On Market: | 4979 |
| Lot Size: | 0,00 |
Description
Sought after 2nd floor unit. 2 bedrooms and 2 full baths. Large living room with fireplace and sliding glass doors to balcony. Washer & dryer in unit. Master bedroom with 2 closets and private bath. Glen Ellyn schools. Walk to shopping, parks, schools & churches. Rent needs 30 day notice.
Property Specifics
| Condos/Townhomes | |
| 3 | |
| — | |
| 1982 | |
| None | |
| — | |
| No | |
| — |
| Du Page | |
| Timber Ridge | |
| 240 / Monthly | |
| Insurance,Clubhouse,Pool,Exterior Maintenance,Lawn Care,Scavenger | |
| Lake Michigan | |
| Public Sewer | |
| 08086370 | |
| 0503305156 |
Nearby Schools
| NAME: | DISTRICT: | DISTANCE: | |
|---|---|---|---|
|
Grade School
Churchill Elementary School |
41 | — | |
|
Middle School
Hadley Junior High School |
41 | Not in DB | |
|
High School
Glenbard West High School |
87 | Not in DB | |
Property History
| DATE: | EVENT: | PRICE: | SOURCE: |
|---|---|---|---|
| 3 Aug, 2012 | Sold | $75,500 | MRED MLS |
| 11 Jun, 2012 | Under contract | $85,000 | MRED MLS |
| 7 Jun, 2012 | Listed for sale | $85,000 | MRED MLS |
Room Specifics
Total Bedrooms: 2
Bedrooms Above Ground: 2
Bedrooms Below Ground: 0
Dimensions: —
Floor Type: Carpet
Full Bathrooms: 2
Bathroom Amenities: —
Bathroom in Basement: 0
Rooms: No additional rooms
Basement Description: None
Other Specifics
| — | |
| — | |
| Asphalt | |
| Balcony, Tennis Court(s), In Ground Pool | |
| Common Grounds | |
| COMMON | |
| — | |
| Full | |
| Laundry Hook-Up in Unit, Flexicore | |
| Range, Microwave, Dishwasher, Refrigerator, Washer, Dryer | |
| Not in DB | |
| — | |
| — | |
| Party Room, Pool, Tennis Court(s) | |
| Gas Log |
Tax History
| Year | Property Taxes |
|---|---|
| 2012 | $2,820 |
Contact Agent
Nearby Similar Homes
Nearby Sold Comparables
Contact Agent
Listing Provided By
RE/MAX Suburban







