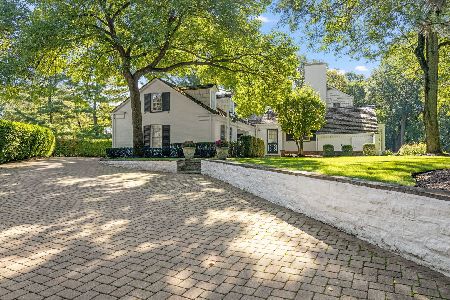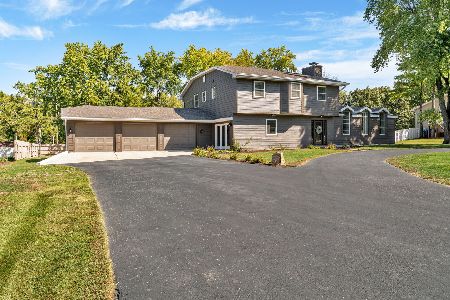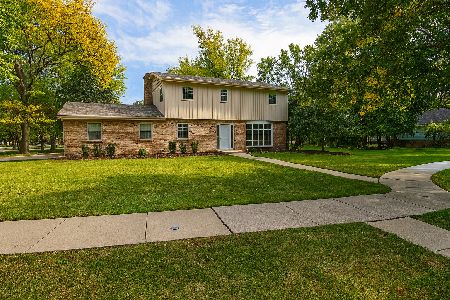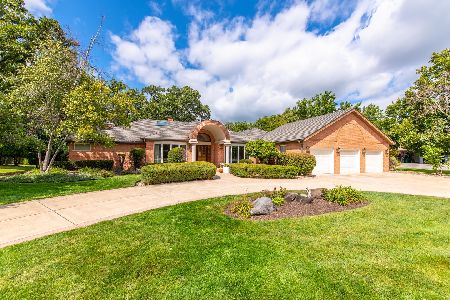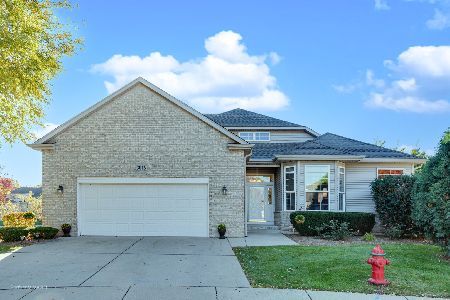500 Timberline Drive, Joliet, Illinois 60431
$385,000
|
Sold
|
|
| Status: | Closed |
| Sqft: | 3,564 |
| Cost/Sqft: | $108 |
| Beds: | 5 |
| Baths: | 6 |
| Year Built: | 1966 |
| Property Taxes: | $10,669 |
| Days On Market: | 1824 |
| Lot Size: | 0,90 |
Description
MULTIPLE OFFERS RECEIVED. HIGHEST AND BEST DUE BY 8:00 PM ON WEDNESDAY, 2/17/21. WOW! New roof 9/2020! Custom home with 5 bedrooms and 5-1/2 baths upscale Timberline Estates! Enjoy the flexibility of choosing which master bedroom serves you best with 2 on the main floor and one on the second floor. Stunning main floor plan with wow factor when you walk through the front door. There is plenty of room to entertain with a large living room that flows effortlessly into the family room and sitting area. Large dining room (with fireplace) has lots of space for gatherings. Custom kitchen with granite tops and a high-end range that is perfect for any chef. Nice 3 season room off the kitchen that makes relaxing a breeze. 2 main floor master bedrooms (one with a HUGE walk-in closet and bathroom). 3 spacious bedrooms on the second floor (including another spacious master bedroom). Finished basement with a full bath, 2 more bedrooms, second kitchen and walkout through the garage provides even more room for family and friends. Troy schools, no association, excellent Joliet location. Come see this today!
Property Specifics
| Single Family | |
| — | |
| — | |
| 1966 | |
| Full,Walkout | |
| — | |
| No | |
| 0.9 |
| Will | |
| Timberline | |
| — / Not Applicable | |
| None | |
| Private Well | |
| Septic-Private | |
| 10983869 | |
| 0506112070070000 |
Nearby Schools
| NAME: | DISTRICT: | DISTANCE: | |
|---|---|---|---|
|
Grade School
Troy Craughwell School |
30C | — | |
|
Middle School
William B Orenic |
30C | Not in DB | |
|
High School
Joliet West High School |
204 | Not in DB | |
Property History
| DATE: | EVENT: | PRICE: | SOURCE: |
|---|---|---|---|
| 6 Apr, 2021 | Sold | $385,000 | MRED MLS |
| 18 Feb, 2021 | Under contract | $385,000 | MRED MLS |
| 1 Feb, 2021 | Listed for sale | $385,000 | MRED MLS |














































Room Specifics
Total Bedrooms: 7
Bedrooms Above Ground: 5
Bedrooms Below Ground: 2
Dimensions: —
Floor Type: Carpet
Dimensions: —
Floor Type: Carpet
Dimensions: —
Floor Type: Carpet
Dimensions: —
Floor Type: —
Dimensions: —
Floor Type: —
Dimensions: —
Floor Type: —
Full Bathrooms: 6
Bathroom Amenities: Whirlpool,Handicap Shower,Double Sink
Bathroom in Basement: 1
Rooms: Kitchen,Bedroom 6,Sitting Room,Bedroom 5,Bedroom 7,Sun Room
Basement Description: Finished
Other Specifics
| 2 | |
| Concrete Perimeter | |
| Asphalt | |
| Screened Patio, Storms/Screens | |
| — | |
| 225X174 | |
| — | |
| Full | |
| Vaulted/Cathedral Ceilings, Wood Laminate Floors, First Floor Bedroom, In-Law Arrangement, First Floor Laundry, First Floor Full Bath | |
| Range, Microwave, Refrigerator, Washer, Dryer, Range Hood, Water Softener | |
| Not in DB | |
| — | |
| — | |
| — | |
| — |
Tax History
| Year | Property Taxes |
|---|---|
| 2021 | $10,669 |
Contact Agent
Nearby Similar Homes
Nearby Sold Comparables
Contact Agent
Listing Provided By
Keller Williams Infinity

