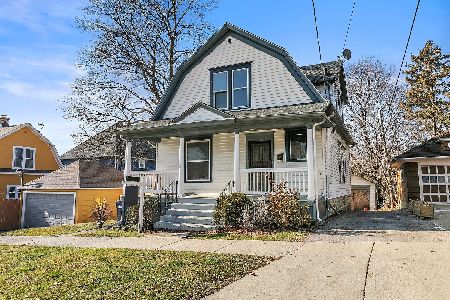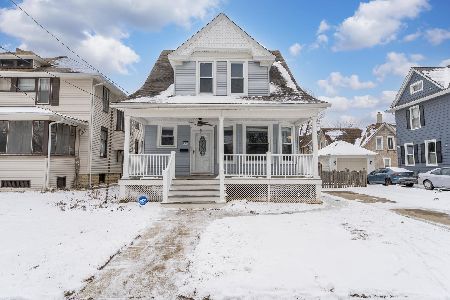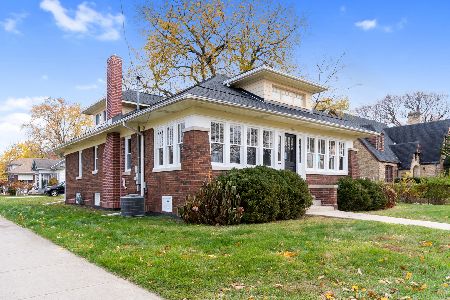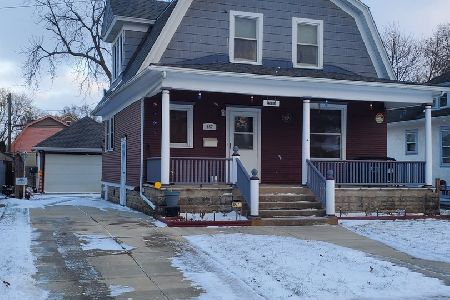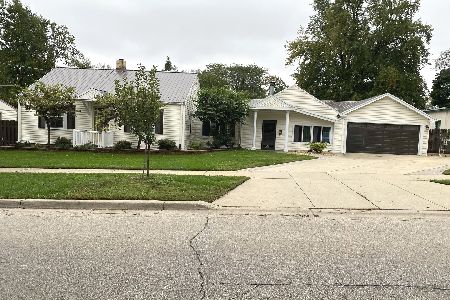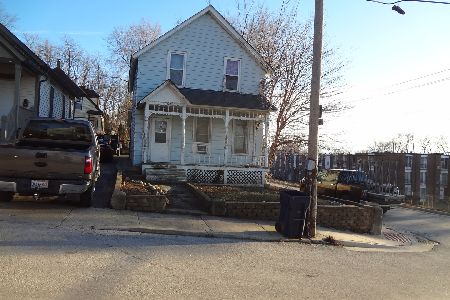500 Villa Street, Elgin, Illinois 60120
$114,000
|
Sold
|
|
| Status: | Closed |
| Sqft: | 1,778 |
| Cost/Sqft: | $69 |
| Beds: | 4 |
| Baths: | 2 |
| Year Built: | 1890 |
| Property Taxes: | $4,753 |
| Days On Market: | 1959 |
| Lot Size: | 0,23 |
Description
PROMISING, 2 STORY HOME HAS SO MUCH POTENTIAL!! 4 BR, 2 FULL BATH home has great space and tons of character! Home needs work but imagine the possibilities!! The front of the house features the living room with the cutest enclosed porch directly off of it! The dining room has a beautiful bay window! Beautiful French doors leading into your fourth bedroom or den! Nice sized kitchen updated a few years back, with plenty of space for an eating area, built-in cabinetry, and walk-in pantry! Upstairs features three bedrooms and a huge bath with a clawfoot tub! The roof is about 10 years old! Hurry and schedule your showing today!
Property Specifics
| Single Family | |
| — | |
| — | |
| 1890 | |
| Full | |
| — | |
| No | |
| 0.23 |
| Kane | |
| — | |
| 0 / Not Applicable | |
| None | |
| Public | |
| Public Sewer | |
| 10858949 | |
| 0613458013 |
Nearby Schools
| NAME: | DISTRICT: | DISTANCE: | |
|---|---|---|---|
|
Grade School
Huff Elementary School |
46 | — | |
|
Middle School
Ellis Middle School |
46 | Not in DB | |
|
High School
Elgin High School |
46 | Not in DB | |
Property History
| DATE: | EVENT: | PRICE: | SOURCE: |
|---|---|---|---|
| 24 Sep, 2008 | Sold | $130,000 | MRED MLS |
| 14 Aug, 2008 | Under contract | $144,900 | MRED MLS |
| — | Last price change | $149,900 | MRED MLS |
| 27 Mar, 2008 | Listed for sale | $149,900 | MRED MLS |
| 1 Feb, 2021 | Sold | $114,000 | MRED MLS |
| 23 Sep, 2020 | Under contract | $123,000 | MRED MLS |
| 15 Sep, 2020 | Listed for sale | $123,000 | MRED MLS |
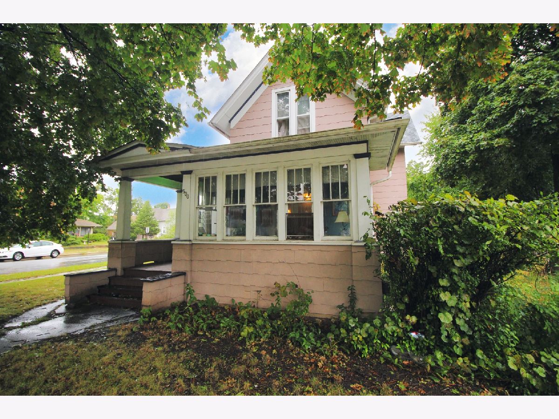
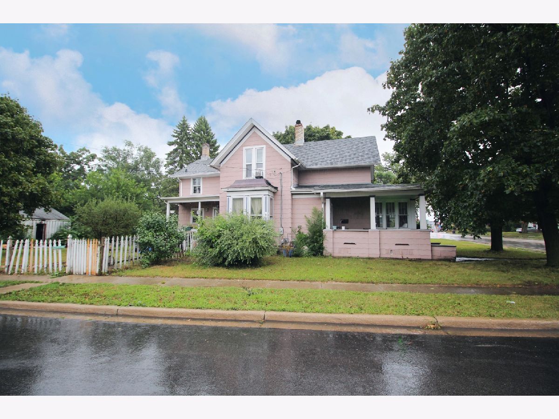
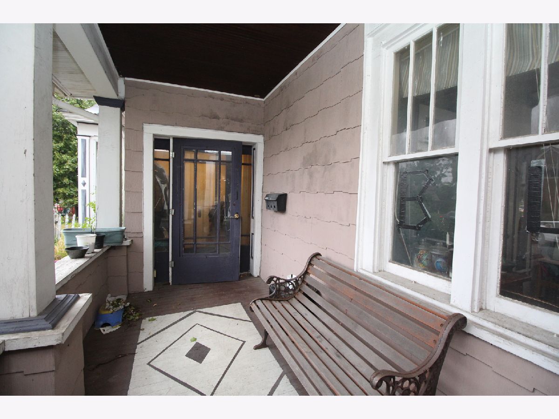
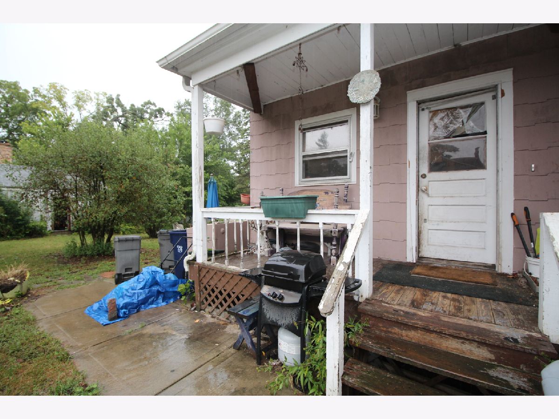
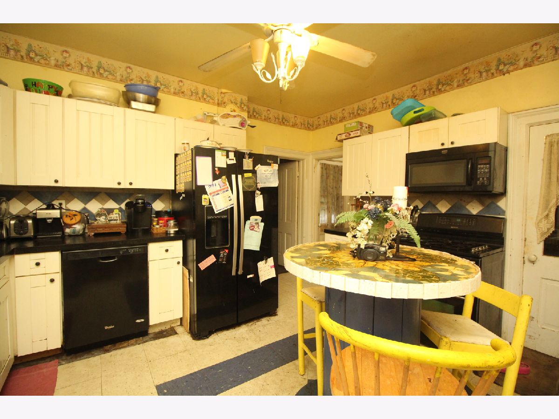
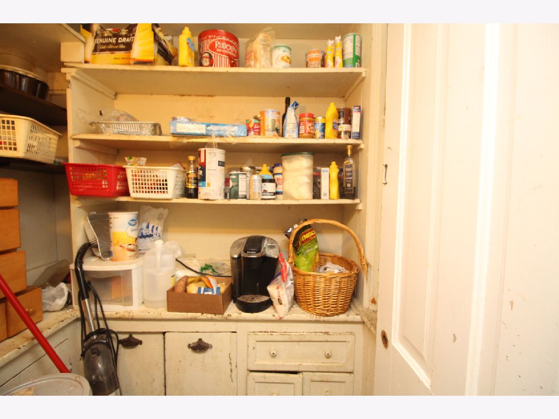
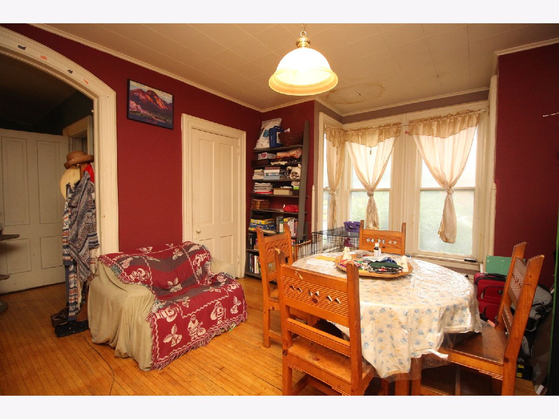
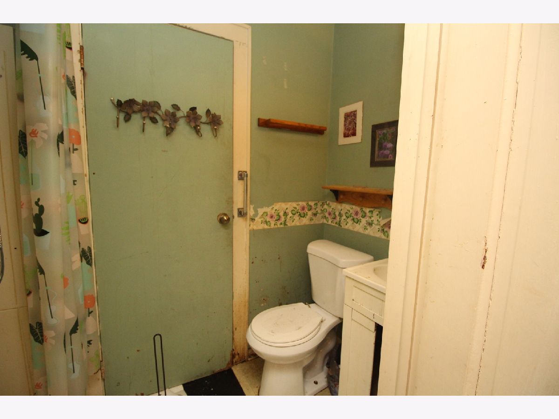
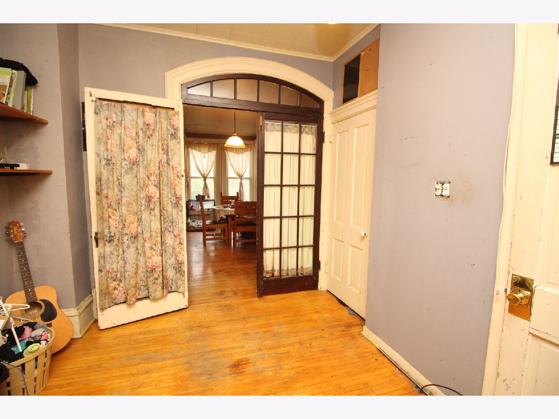
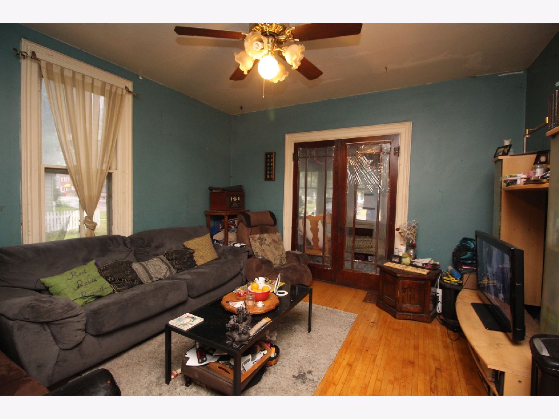
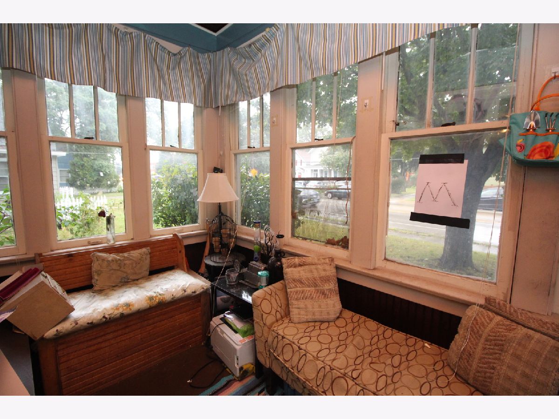
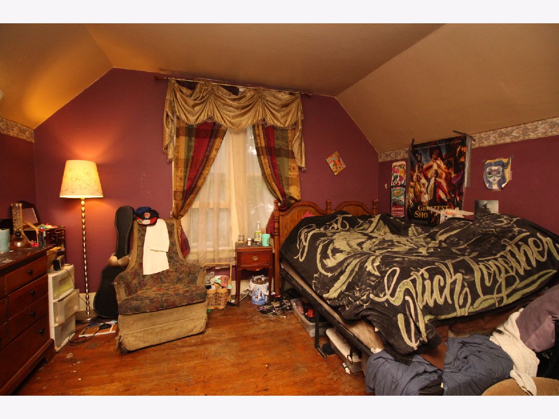
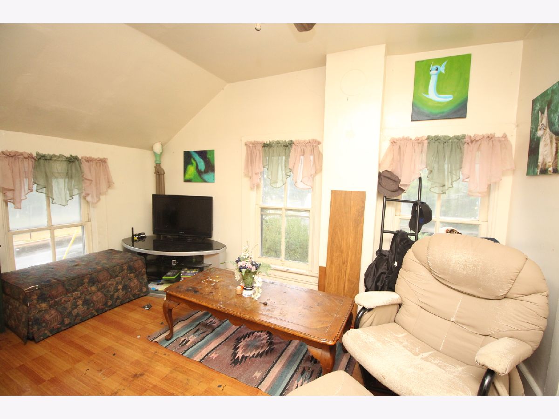
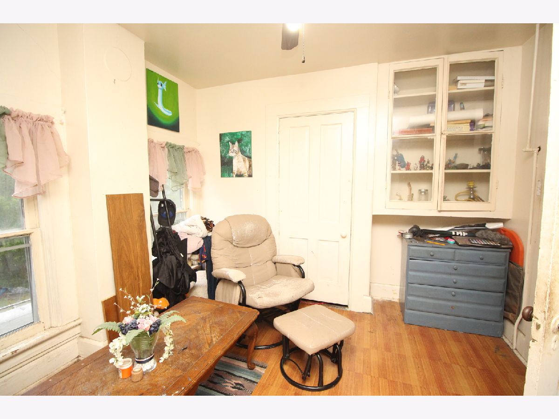
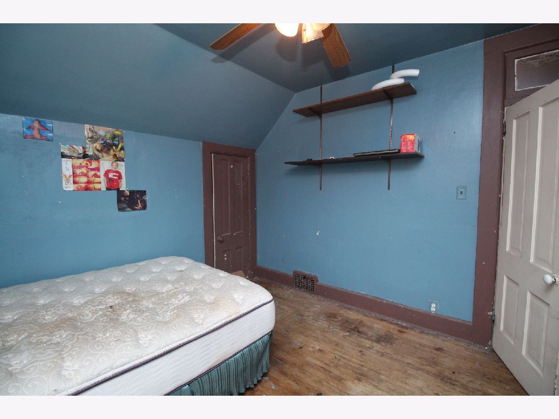
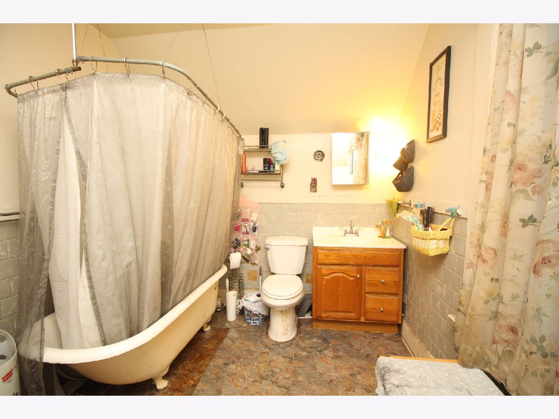
Room Specifics
Total Bedrooms: 4
Bedrooms Above Ground: 4
Bedrooms Below Ground: 0
Dimensions: —
Floor Type: Vinyl
Dimensions: —
Floor Type: Hardwood
Dimensions: —
Floor Type: Hardwood
Full Bathrooms: 2
Bathroom Amenities: —
Bathroom in Basement: 0
Rooms: Pantry,Enclosed Porch
Basement Description: Unfinished
Other Specifics
| 2 | |
| — | |
| — | |
| Porch | |
| Corner Lot,Fenced Yard | |
| 70X157X69X138 | |
| — | |
| None | |
| Hardwood Floors, First Floor Bedroom, Built-in Features, Ceilings - 9 Foot, Separate Dining Room | |
| Range, Microwave, Dishwasher, Refrigerator | |
| Not in DB | |
| Curbs, Sidewalks, Street Lights, Street Paved | |
| — | |
| — | |
| — |
Tax History
| Year | Property Taxes |
|---|---|
| 2008 | $3,421 |
| 2021 | $4,753 |
Contact Agent
Nearby Similar Homes
Nearby Sold Comparables
Contact Agent
Listing Provided By
Suburban Life Realty, Ltd

