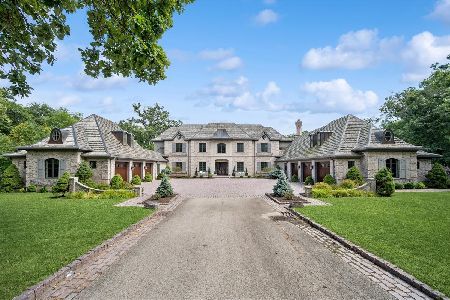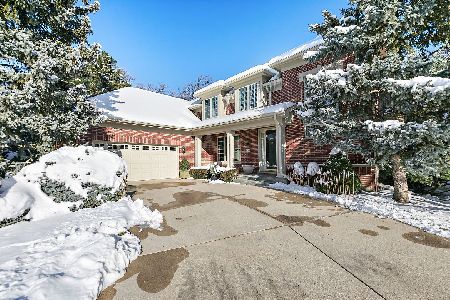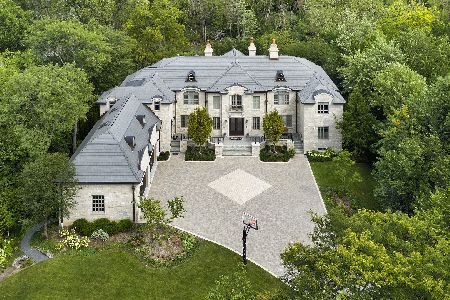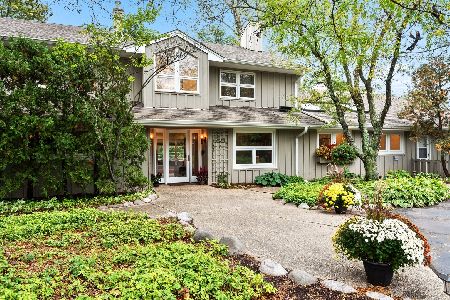500 Voltz Road, Northbrook, Illinois 60062
$1,925,000
|
Sold
|
|
| Status: | Closed |
| Sqft: | 9,748 |
| Cost/Sqft: | $256 |
| Beds: | 6 |
| Baths: | 10 |
| Year Built: | 2006 |
| Property Taxes: | $62,342 |
| Days On Market: | 2791 |
| Lot Size: | 1,83 |
Description
One of a kind East Northbrook French Chateau built in 2006 on a lush lot with rear pond and attention to detail. Property features 14,000+ sq. ft with 6 bedrooms, 8.2 bathrooms, 6 fireplaces & 4 car heated attached garage. Gourmet kitchen with Clive Christian cabinets & granite counters, breakfast room overlooking expansive grounds & patio. Main level features stunning foyer, living room with 20-foot barreled ceiling & custom fireplace, oak library with British cabinetry, formal dining room, family room, office, mud room, guest suite with 2 walk in closets & master bath. 2nd level features 5 bedrooms with walk in closets and private baths. Master bedroom en suite with 440 sq. ft walk in closets, nursery, office, master bath with separate shower, whirlpool & British cabinetry. Laundry room with custom cabinets. Finished basement with 11' ceilings, 2 rec room areas, wet bar, sauna, media & theatre room, wine room, fitness room & utility room. Separate zone HVAC units & so much more
Property Specifics
| Single Family | |
| — | |
| French Provincial | |
| 2006 | |
| Full | |
| — | |
| No | |
| 1.83 |
| Cook | |
| — | |
| 0 / Not Applicable | |
| None | |
| Public | |
| Public Sewer | |
| 09968929 | |
| 04142010110000 |
Property History
| DATE: | EVENT: | PRICE: | SOURCE: |
|---|---|---|---|
| 13 Jul, 2018 | Sold | $1,925,000 | MRED MLS |
| 9 Jul, 2018 | Under contract | $2,499,000 | MRED MLS |
| 30 May, 2018 | Listed for sale | $2,499,000 | MRED MLS |
| 15 Sep, 2022 | Sold | $3,000,000 | MRED MLS |
| 28 Jul, 2022 | Under contract | $3,200,000 | MRED MLS |
| 5 Jul, 2022 | Listed for sale | $3,200,000 | MRED MLS |
Room Specifics
Total Bedrooms: 6
Bedrooms Above Ground: 6
Bedrooms Below Ground: 0
Dimensions: —
Floor Type: Hardwood
Dimensions: —
Floor Type: Hardwood
Dimensions: —
Floor Type: Hardwood
Dimensions: —
Floor Type: —
Dimensions: —
Floor Type: —
Full Bathrooms: 10
Bathroom Amenities: Whirlpool,Separate Shower,Double Sink,Full Body Spray Shower,Soaking Tub
Bathroom in Basement: 1
Rooms: Bedroom 5,Bedroom 6,Breakfast Room,Office,Walk In Closet,Foyer,Library,Theatre Room,Recreation Room,Play Room
Basement Description: Finished
Other Specifics
| 4 | |
| Concrete Perimeter | |
| Brick | |
| Patio, Storms/Screens | |
| Pond(s) | |
| 79715 SQ FT | |
| Pull Down Stair,Unfinished | |
| Full | |
| Skylight(s), Sauna/Steam Room, Bar-Wet, Hardwood Floors, First Floor Bedroom, Second Floor Laundry | |
| — | |
| Not in DB | |
| Street Paved | |
| — | |
| — | |
| Gas Log, Gas Starter |
Tax History
| Year | Property Taxes |
|---|---|
| 2018 | $62,342 |
| 2022 | $45,972 |
Contact Agent
Nearby Similar Homes
Nearby Sold Comparables
Contact Agent
Listing Provided By
RE/MAX Premier







