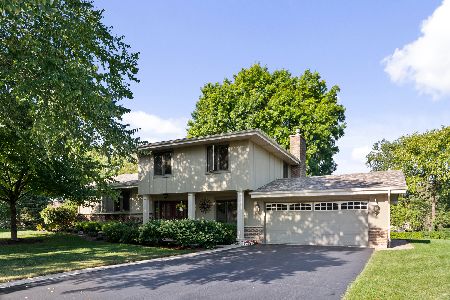500 Walters Lane, Itasca, Illinois 60143
$248,500
|
Sold
|
|
| Status: | Closed |
| Sqft: | 1,542 |
| Cost/Sqft: | $177 |
| Beds: | 3 |
| Baths: | 3 |
| Year Built: | 1976 |
| Property Taxes: | $7,147 |
| Days On Market: | 4754 |
| Lot Size: | 0,48 |
Description
Corner brick & siding raised ranch w/bigger lot; attached 2.5 car garage; storage shed; deck & patio. 2nd fl features master bedroom w/master bathroom, 2x bedrooms, 2nd full bathroom, living room, separate dining room, eat in kitchen w/sliders to deck. 1st fl features foyer, sliders to patio & backyard & access to garage. Lower level features family room w/gas fireplace, 3rd full bathroom & den. Close to expressway!
Property Specifics
| Single Family | |
| — | |
| Tri-Level | |
| 1976 | |
| Full,English | |
| — | |
| No | |
| 0.48 |
| Du Page | |
| — | |
| 0 / Not Applicable | |
| None | |
| Public | |
| Public Sewer | |
| 08258112 | |
| 0305408001 |
Nearby Schools
| NAME: | DISTRICT: | DISTANCE: | |
|---|---|---|---|
|
High School
Lake Park High School |
108 | Not in DB | |
Property History
| DATE: | EVENT: | PRICE: | SOURCE: |
|---|---|---|---|
| 9 May, 2013 | Sold | $248,500 | MRED MLS |
| 1 Apr, 2013 | Under contract | $272,900 | MRED MLS |
| — | Last price change | $277,900 | MRED MLS |
| 26 Jan, 2013 | Listed for sale | $277,900 | MRED MLS |
Room Specifics
Total Bedrooms: 3
Bedrooms Above Ground: 3
Bedrooms Below Ground: 0
Dimensions: —
Floor Type: Carpet
Dimensions: —
Floor Type: Carpet
Full Bathrooms: 3
Bathroom Amenities: —
Bathroom in Basement: 1
Rooms: Den,Foyer,Walk In Closet
Basement Description: Finished
Other Specifics
| 2 | |
| Concrete Perimeter | |
| Asphalt | |
| Deck, Patio | |
| Corner Lot | |
| 150 X 129 | |
| — | |
| Full | |
| Hardwood Floors, Wood Laminate Floors | |
| Range, Microwave, Dishwasher, Refrigerator, Washer, Dryer | |
| Not in DB | |
| — | |
| — | |
| — | |
| Gas Starter |
Tax History
| Year | Property Taxes |
|---|---|
| 2013 | $7,147 |
Contact Agent
Nearby Sold Comparables
Contact Agent
Listing Provided By
Anthony J.Trotto Real Estate





