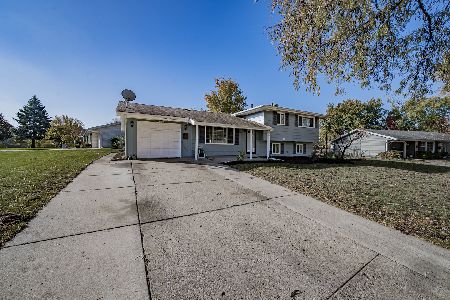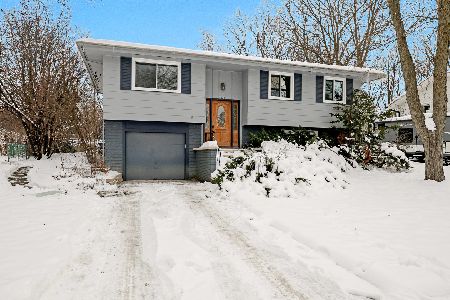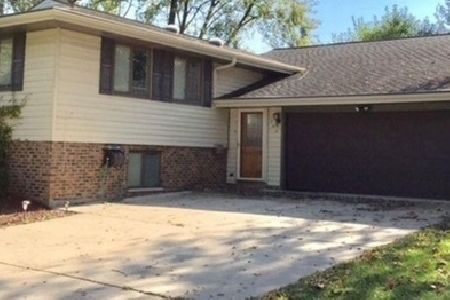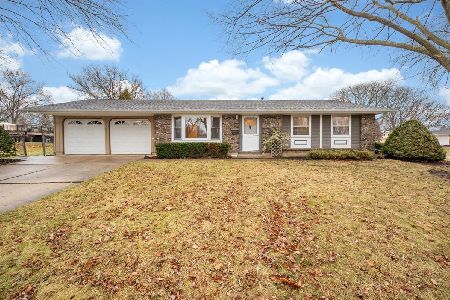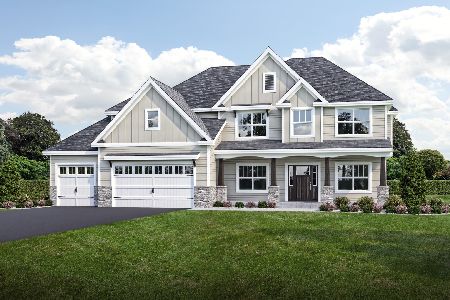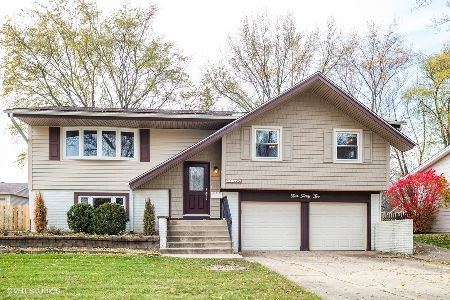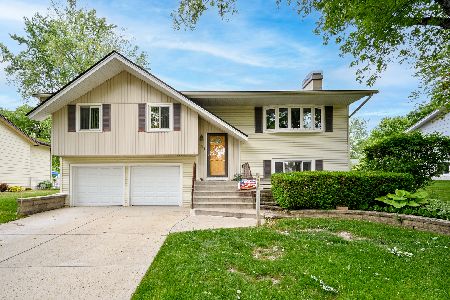500 Westover Lane, Schaumburg, Illinois 60193
$280,000
|
Sold
|
|
| Status: | Closed |
| Sqft: | 1,426 |
| Cost/Sqft: | $203 |
| Beds: | 4 |
| Baths: | 2 |
| Year Built: | 1969 |
| Property Taxes: | $5,468 |
| Days On Market: | 2783 |
| Lot Size: | 0,20 |
Description
One look is all it will take to make this your home~ A bright & open floor plan completely move-in ready~ Lets start with the list of improvements; In 2018 main level bath ~ 2017 lower level bath~ All windows and sliding glass door replaced in 2011~ New front door~ Roof, Siding, fascia, soffits, gutters approximately 10 years old~ Hardwood flooring~ Oak staircase~ New interior doors~ Heated attached garage can easily become additional living space~ Detached 2.5 car garage~ Landscaped yard with a wonderful covered deck, perfect for entertaining~ Responsible owners have made all the right improvements, the right way. Be the beneficiary of these efforts~
Property Specifics
| Single Family | |
| — | |
| — | |
| 1969 | |
| Full,English | |
| — | |
| No | |
| 0.2 |
| Cook | |
| Weathersfield | |
| 0 / Not Applicable | |
| None | |
| Public | |
| Public Sewer | |
| 09979007 | |
| 07291130130000 |
Property History
| DATE: | EVENT: | PRICE: | SOURCE: |
|---|---|---|---|
| 30 Aug, 2018 | Sold | $280,000 | MRED MLS |
| 21 Jun, 2018 | Under contract | $289,000 | MRED MLS |
| 8 Jun, 2018 | Listed for sale | $289,000 | MRED MLS |
Room Specifics
Total Bedrooms: 4
Bedrooms Above Ground: 4
Bedrooms Below Ground: 0
Dimensions: —
Floor Type: Hardwood
Dimensions: —
Floor Type: Hardwood
Dimensions: —
Floor Type: Vinyl
Full Bathrooms: 2
Bathroom Amenities: —
Bathroom in Basement: 1
Rooms: No additional rooms
Basement Description: Finished,Exterior Access
Other Specifics
| 3 | |
| — | |
| Asphalt | |
| Deck | |
| Fenced Yard | |
| 79X125X63X124 | |
| — | |
| — | |
| Hardwood Floors | |
| Range, Microwave, Washer, Dryer, Range Hood | |
| Not in DB | |
| Sidewalks, Street Lights, Street Paved | |
| — | |
| — | |
| — |
Tax History
| Year | Property Taxes |
|---|---|
| 2018 | $5,468 |
Contact Agent
Nearby Similar Homes
Nearby Sold Comparables
Contact Agent
Listing Provided By
RE/MAX Premier

