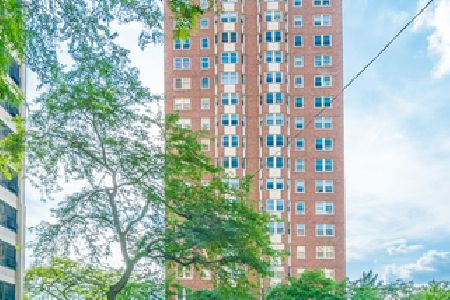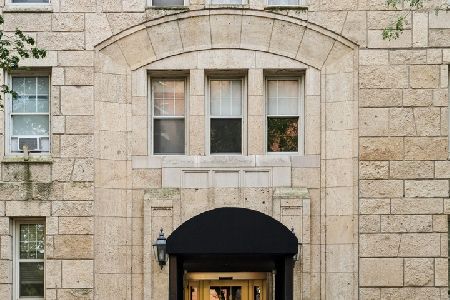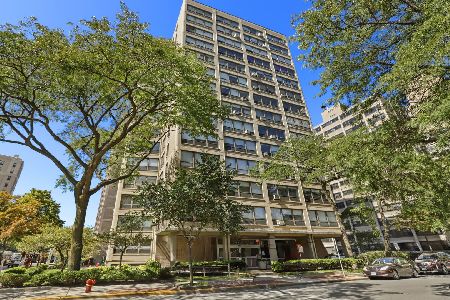5000 Cornell Avenue, Kenwood, Chicago, Illinois 60615
$219,000
|
Sold
|
|
| Status: | Closed |
| Sqft: | 1,800 |
| Cost/Sqft: | $122 |
| Beds: | 3 |
| Baths: | 3 |
| Year Built: | 1920 |
| Property Taxes: | $1,156 |
| Days On Market: | 1909 |
| Lot Size: | 0,00 |
Description
Incredible 1920's INDIAN VILLAGE high-rise unit in excellent condition with amazing lake and City views from every room! Luxury living right off LSD in exquisitely updated 3 bedroom, 3 bath, approximately 1800 square foot unit. Hardwood floors throughout. Multiple walk-in closets. this corner unit has stunning views of downtown and the lakefront with N, NE, and E exposure. features include large bedrooms with en-suite baths, newer thermo-pane windows, high ceilings, grand rooms. It exudes pre-war class with a private entry from the elevator and only 2 units to a floor. Close to U of C campus and just steps to train, lake & all that Hyde Park offers! Truly a rare find! Rental/fee parking is available across the street.
Property Specifics
| Condos/Townhomes | |
| 16 | |
| — | |
| 1920 | |
| None | |
| — | |
| Yes | |
| — |
| Cook | |
| Indian Village | |
| 1268 / Monthly | |
| Heat,Water,Gas,Insurance,Security,Doorman,TV/Cable,Exterior Maintenance,Lawn Care,Scavenger,Snow Removal | |
| Lake Michigan | |
| Public Sewer | |
| 10947079 | |
| 20121010241033 |
Property History
| DATE: | EVENT: | PRICE: | SOURCE: |
|---|---|---|---|
| 1 Jun, 2016 | Sold | $87,034 | MRED MLS |
| 6 May, 2016 | Under contract | $90,900 | MRED MLS |
| — | Last price change | $90,900 | MRED MLS |
| 18 Nov, 2015 | Listed for sale | $114,500 | MRED MLS |
| 8 Feb, 2021 | Sold | $219,000 | MRED MLS |
| 7 Dec, 2020 | Under contract | $219,000 | MRED MLS |
| 4 Dec, 2020 | Listed for sale | $219,000 | MRED MLS |
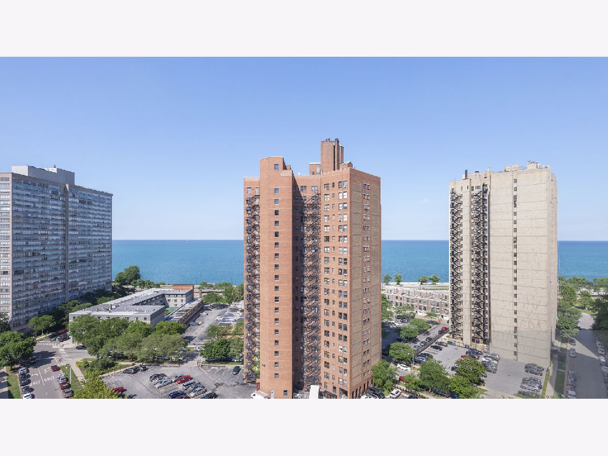
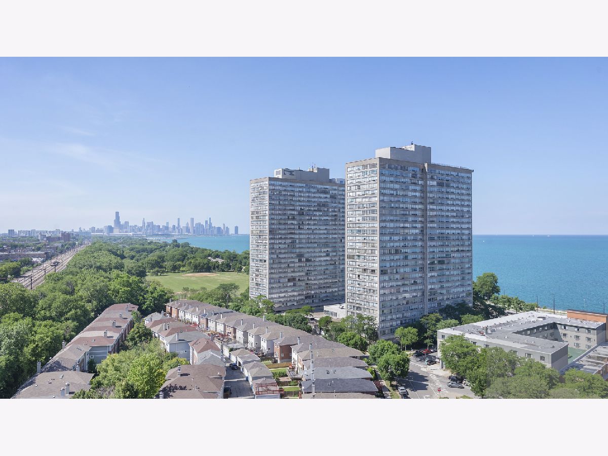
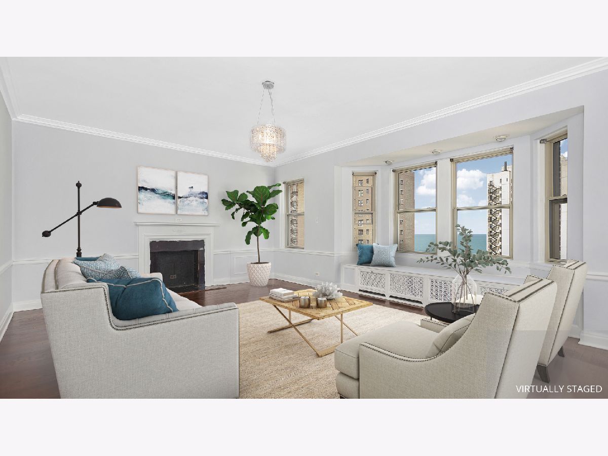
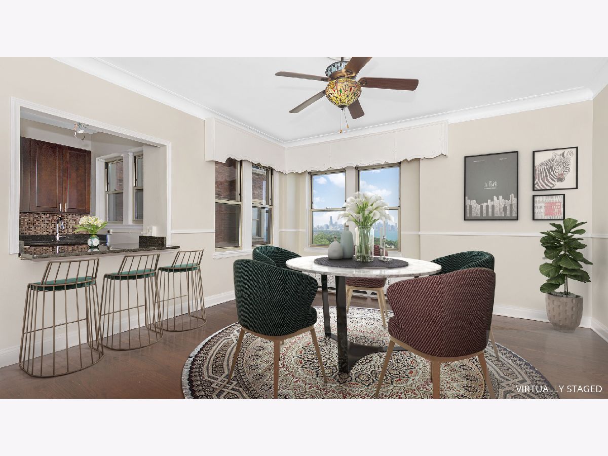
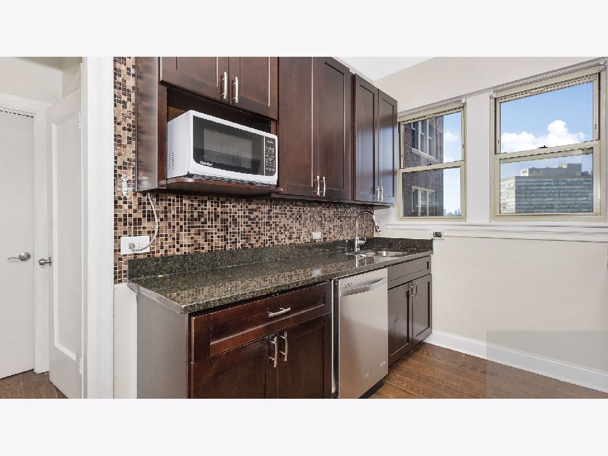
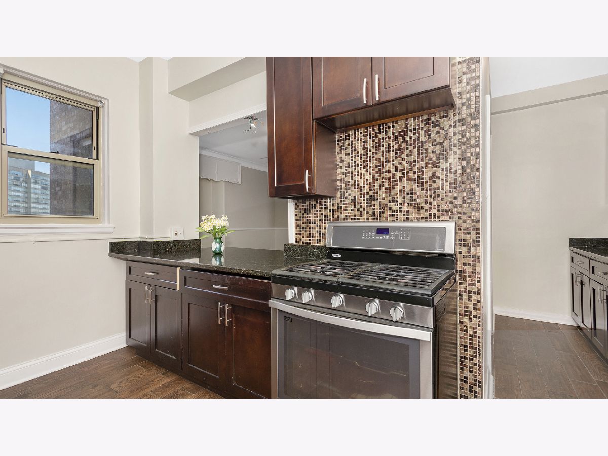
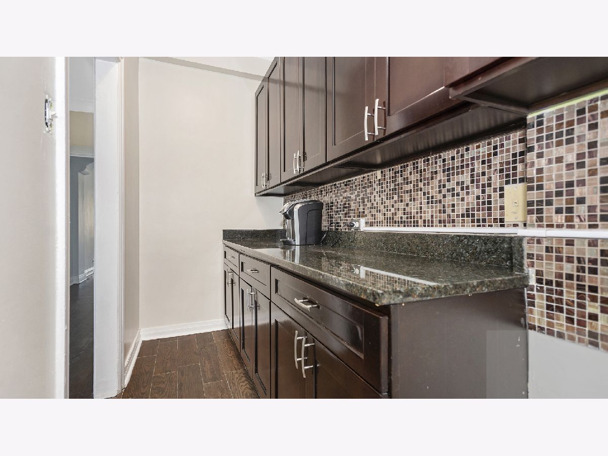
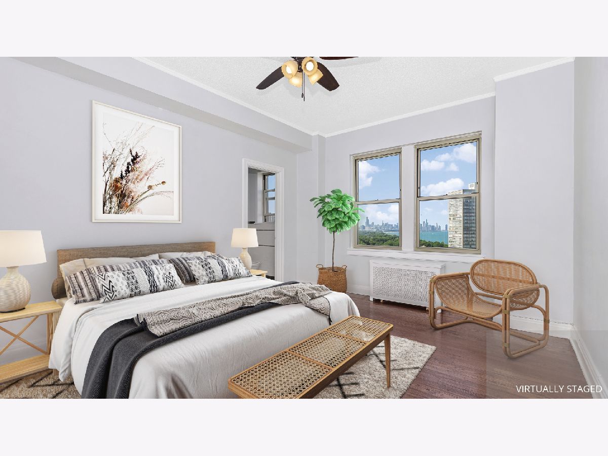
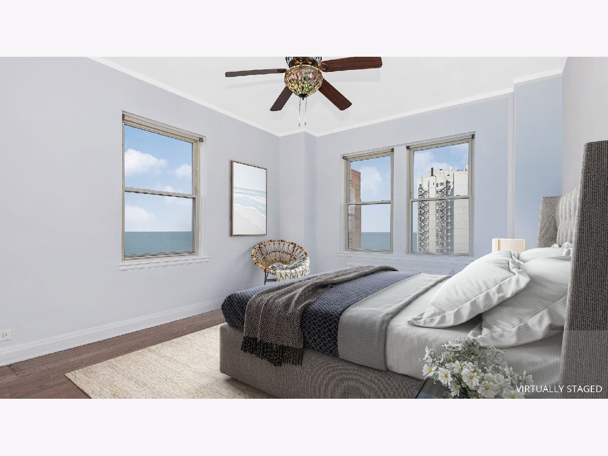
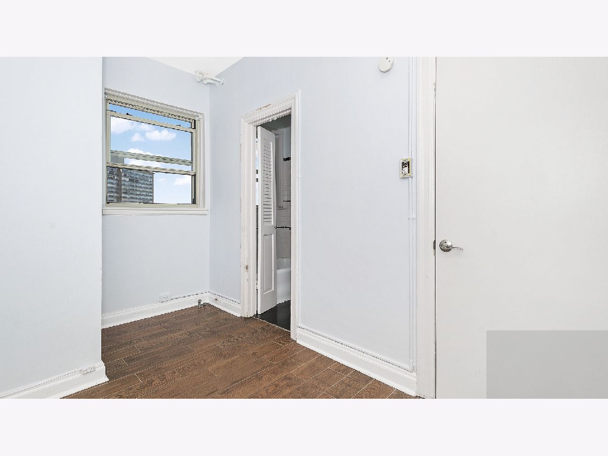
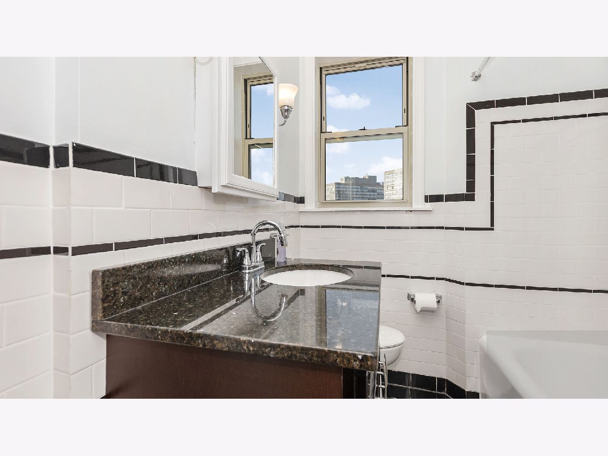
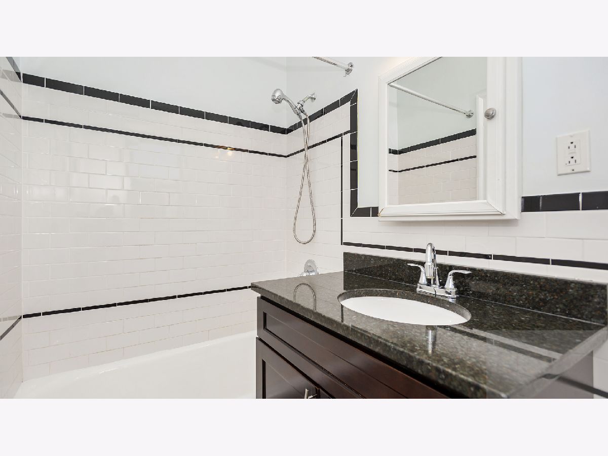
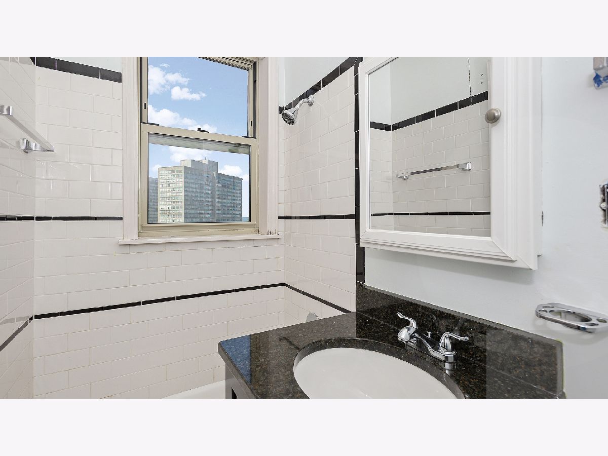
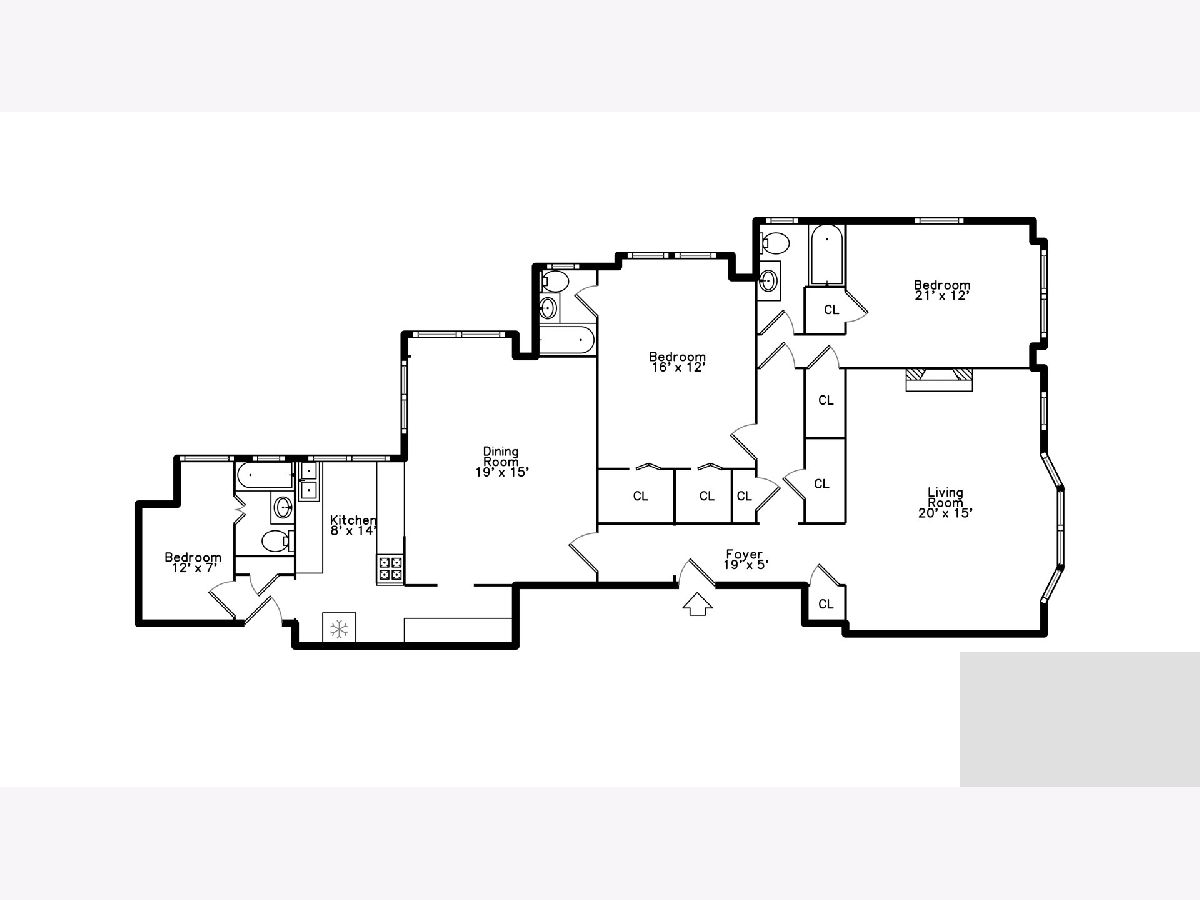
Room Specifics
Total Bedrooms: 3
Bedrooms Above Ground: 3
Bedrooms Below Ground: 0
Dimensions: —
Floor Type: Hardwood
Dimensions: —
Floor Type: Hardwood
Full Bathrooms: 3
Bathroom Amenities: —
Bathroom in Basement: 0
Rooms: No additional rooms
Basement Description: None
Other Specifics
| — | |
| — | |
| — | |
| — | |
| — | |
| COMMON | |
| — | |
| Full | |
| — | |
| Range, Microwave, Dishwasher, Refrigerator | |
| Not in DB | |
| — | |
| — | |
| Door Person, Coin Laundry, Elevator(s), Storage, On Site Manager/Engineer, High Speed Conn., Intercom | |
| — |
Tax History
| Year | Property Taxes |
|---|---|
| 2016 | $1,537 |
| 2021 | $1,156 |
Contact Agent
Nearby Similar Homes
Nearby Sold Comparables
Contact Agent
Listing Provided By
McKey & Poague Management Group

