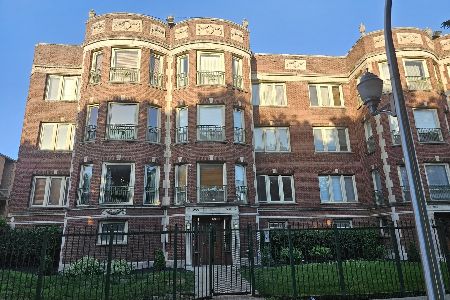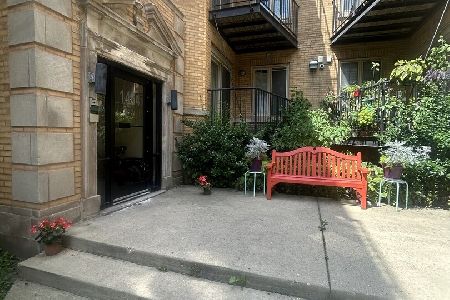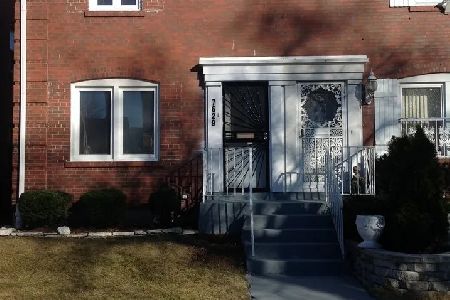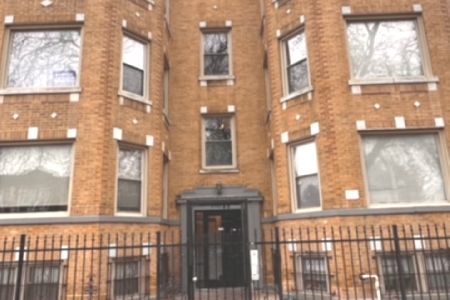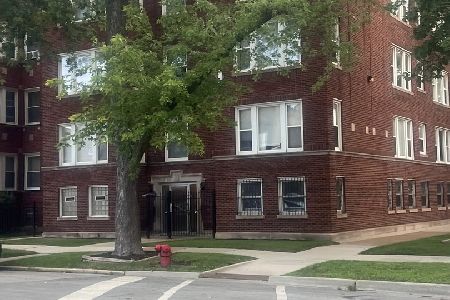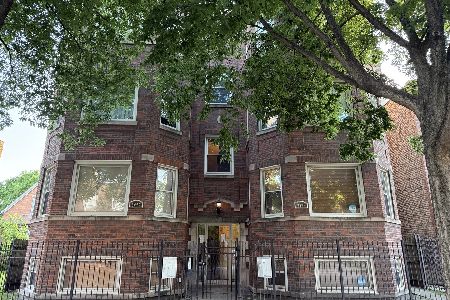5000 East End Avenue, Kenwood, Chicago, Illinois 60615
$292,000
|
Sold
|
|
| Status: | Closed |
| Sqft: | 2,200 |
| Cost/Sqft: | $136 |
| Beds: | 4 |
| Baths: | 3 |
| Year Built: | 1927 |
| Property Taxes: | $2,398 |
| Days On Market: | 2044 |
| Lot Size: | 0,00 |
Description
Live in a high-rise building where the staff keeps the common areas meticulously; cleaning surfaces continually. Each elevator services only two units per floor for a private ride. Fabulous setting fit for royalty, this art-filled, rambling 2200 sq ft condo could be a 4BR or a 2BR with library (or terrific home office) and maid's room. It's the size of a house. Much attention has been paid to finishing it with vintage framing and elegant paint colors. Views to all 4 exposures, the big windows bring lake breezes right through it. Yet there is central AC for those days when you just want it brisk inside. The chef's kitchen has butcher block counter-tops, a Wolf gas range with a convection oven, overhead exhaust fan and light & an Amana fridge. The master BR & maid's room each have their own full bathrooms and the library shares a bath with the other large bedroom off a separate small hallway lined with built-in closets. So much closet space in this unit: you'll hardly fill it. The laundry machine, which both washes and dries, is in the small hallway off the master bedroom. High speed internet is available for effortless working at home. The building is a throwback to the time when residents expected to be coddled: 24 hour friendly doormen, concierge at the front desk, on-site manager, secure parking lot with 2 electric charging stations and responsive maintenance staff make for carefree living. The parking spaces are not deeded, but you are assured a rental spot for $165/mo. However, you don't have to rent one if you choose not to have a car. The assessments include everything except your electricity, and the building maintains healthy reserves while carefully maintaining everything inside and out. . The building just spent a bit over $1,000,000 on their sidewalks on both 50th and East End Ave, widening the walks & heating the sidewalk at the entrance. They installed parkway sprinklers on both streets, and replaced the main entrance doors with bronze doors to rival Ghiberti's Gates of Paradise in Florence, Italy. Currently there is another major exterior project being done on the building with no special assessments. Lovely gardens, exercise facility and a laundry room. The location scored 94 as a biker's paradise and 90 as a walkers paradise. It's an easy walk or roll to bus, Metra, shops & Lakefront. Hyde Park has been undergoing a renaissance in the past years with major retailers joining the neighborhood boutique owners to create lively shopping experiences. Just around the corner, on the west side of the Metra tracks, is the recent development with Whole Foods, Michael's, Marshall's, an Orange Theory workout gym and restaurants. At 53rd St is a busy commercial corridor with restaurants, a movie theater, 2 hotels, an LA Fitness gym and shops. At 55th St is the Trader Joe's and more restaurants and shops. It's a quick 10 minute drive to the Loop on Lake Shore Dr and an easy walk or roll to the Lakefront path and beaches. Buses to the University of Chicago and Hospitals stop a block away yet it is an easy and scenic walk or bike ride to campus. The express bus to the Loop stops at that corner as well. It's an 8 minute Metra ride to the heart of the Loop from the 51st St station. There is a charming, private, gated garden for the exclusive use of the owners. Two elegant lobbies hearken to the building's historic past. The lakefront and the parks are practically at your feet, with the renown Harold Washington Park with its gracious grounds, tennis court and playground just to the south. This is Chicago vintage splendor at its best at a really terrific price.
Property Specifics
| Condos/Townhomes | |
| 26 | |
| — | |
| 1927 | |
| None | |
| — | |
| No | |
| — |
| Cook | |
| 5000 East End Building | |
| 2152 / Monthly | |
| Heat,Water,Gas,Insurance,Doorman,TV/Cable,Exercise Facilities,Exterior Maintenance,Lawn Care,Scavenger,Snow Removal,Internet | |
| Lake Michigan,Public | |
| Public Sewer, Sewer-Storm | |
| 10791621 | |
| 20121020081019 |
Nearby Schools
| NAME: | DISTRICT: | DISTANCE: | |
|---|---|---|---|
|
High School
Kenwood Academy High School |
299 | Not in DB | |
Property History
| DATE: | EVENT: | PRICE: | SOURCE: |
|---|---|---|---|
| 4 Jun, 2012 | Sold | $5,500 | MRED MLS |
| 6 Apr, 2012 | Under contract | $5,500 | MRED MLS |
| — | Last price change | $5,500 | MRED MLS |
| 24 Jun, 2011 | Listed for sale | $89,000 | MRED MLS |
| 23 Oct, 2020 | Sold | $292,000 | MRED MLS |
| 22 Sep, 2020 | Under contract | $299,000 | MRED MLS |
| 22 Jul, 2020 | Listed for sale | $299,000 | MRED MLS |
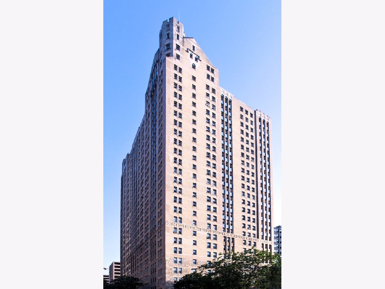
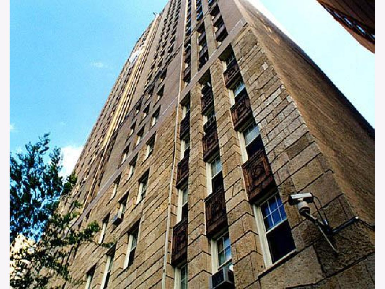
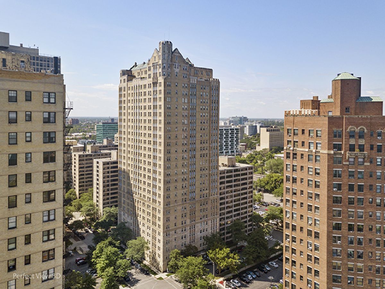
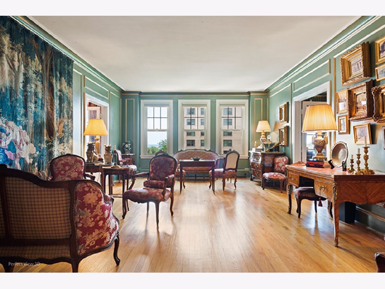
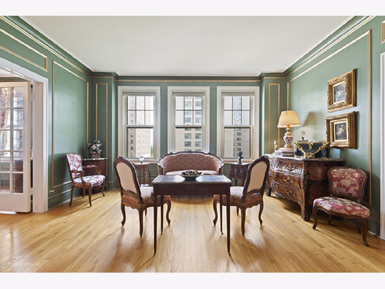
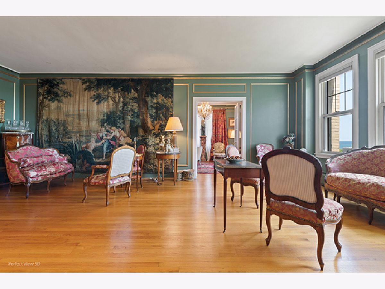
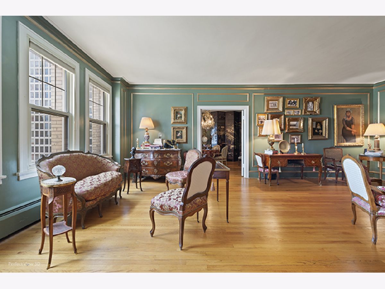
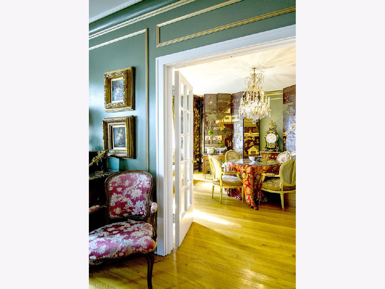
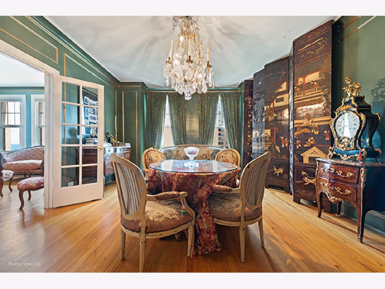
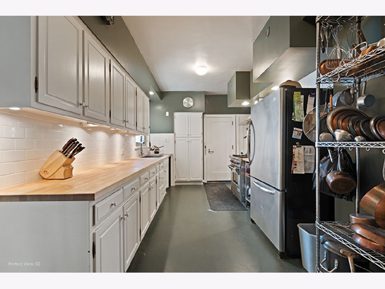
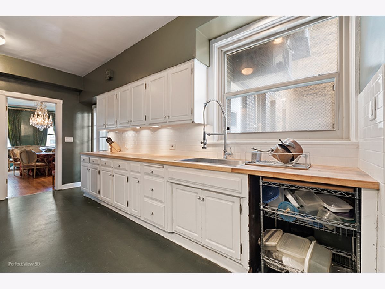
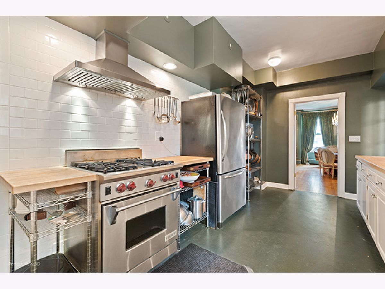
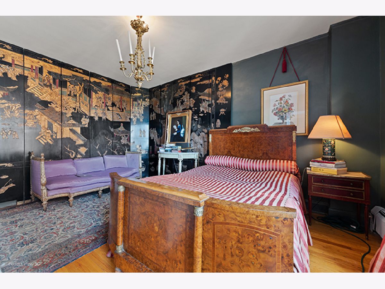
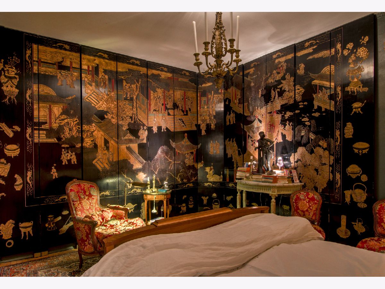
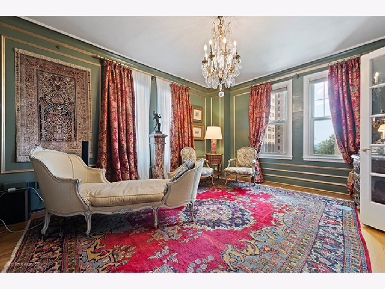
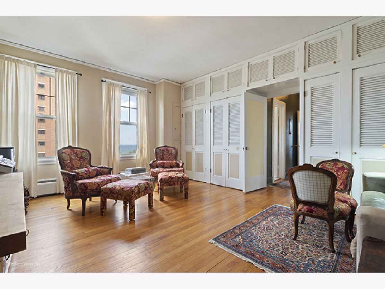
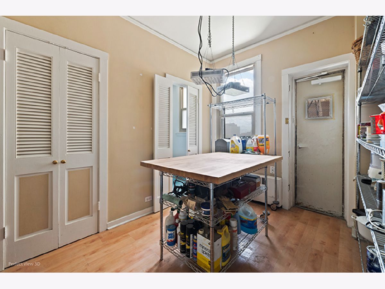
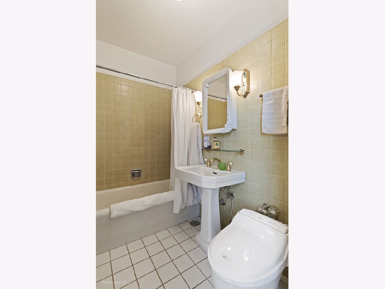
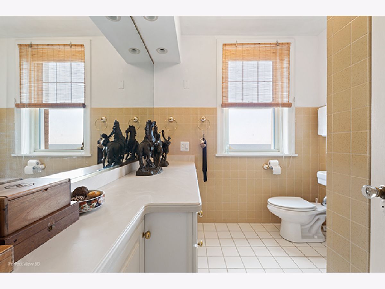
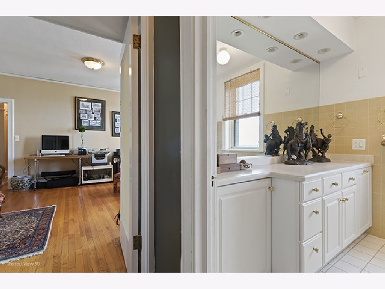
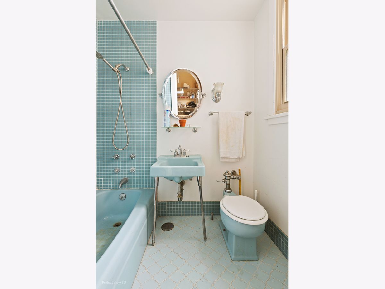
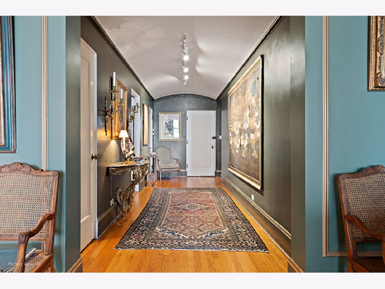
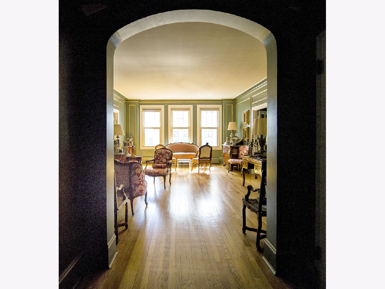
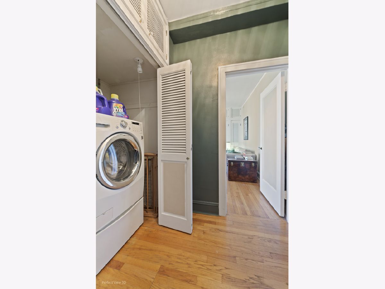
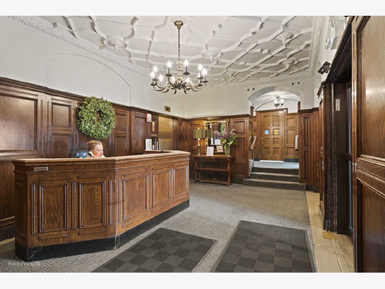
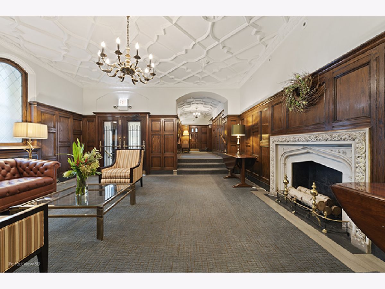
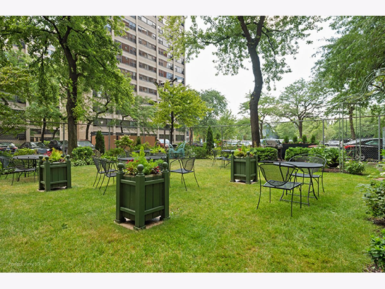
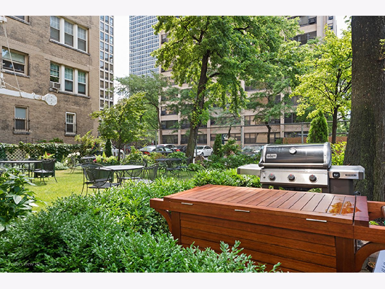
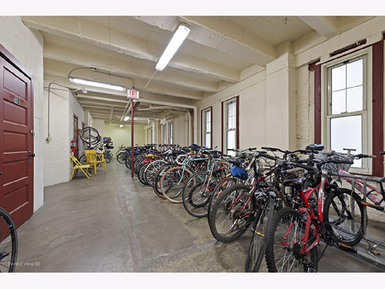
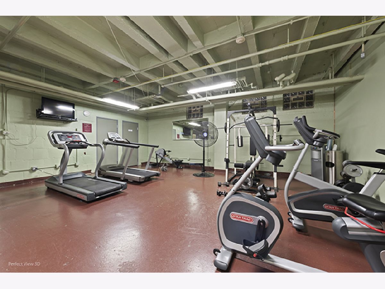
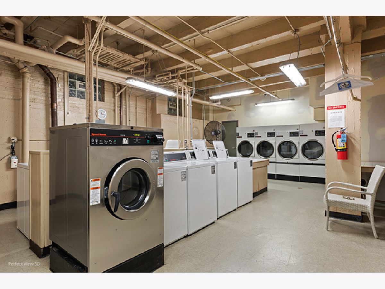
Room Specifics
Total Bedrooms: 4
Bedrooms Above Ground: 4
Bedrooms Below Ground: 0
Dimensions: —
Floor Type: Hardwood
Dimensions: —
Floor Type: Hardwood
Dimensions: —
Floor Type: Hardwood
Full Bathrooms: 3
Bathroom Amenities: Soaking Tub
Bathroom in Basement: 0
Rooms: Foyer
Basement Description: None
Other Specifics
| — | |
| — | |
| Asphalt,Shared | |
| Storms/Screens, End Unit, Cable Access | |
| Common Grounds,Corner Lot,Fenced Yard,Landscaped,Water View,Mature Trees | |
| COMMON | |
| — | |
| Full | |
| Hardwood Floors, First Floor Bedroom, First Floor Laundry, Laundry Hook-Up in Unit, Built-in Features, Walk-In Closet(s) | |
| Range, High End Refrigerator, Washer, Dryer, Stainless Steel Appliance(s), Range Hood | |
| Not in DB | |
| — | |
| — | |
| Bike Room/Bike Trails, Door Person, Coin Laundry, Elevator(s), Exercise Room, Storage, On Site Manager/Engineer, Receiving Room, Security Door Lock(s), Service Elevator(s) | |
| — |
Tax History
| Year | Property Taxes |
|---|---|
| 2020 | $2,398 |
Contact Agent
Nearby Similar Homes
Nearby Sold Comparables
Contact Agent
Listing Provided By
The Margie Smigel Group, LLC

