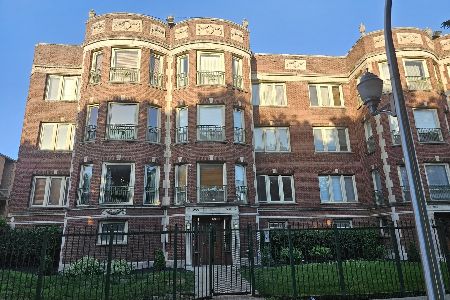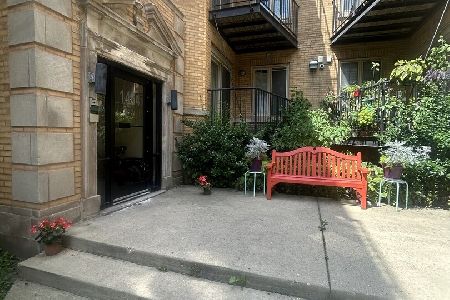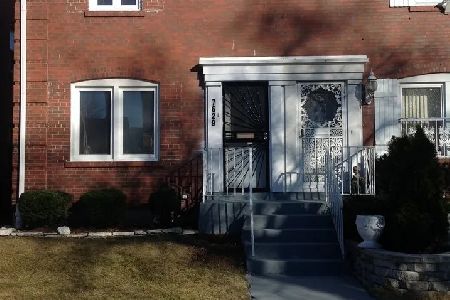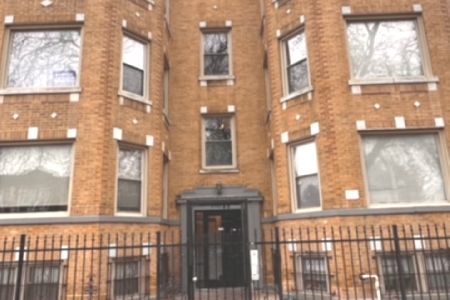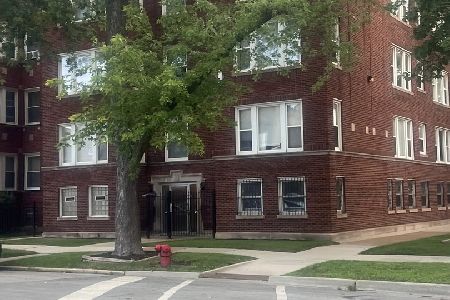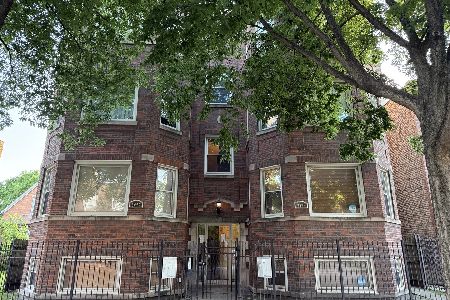5000 East End Avenue, Kenwood, Chicago, Illinois 60615
$295,000
|
Sold
|
|
| Status: | Closed |
| Sqft: | 2,200 |
| Cost/Sqft: | $136 |
| Beds: | 4 |
| Baths: | 3 |
| Year Built: | — |
| Property Taxes: | $2,329 |
| Days On Market: | 1980 |
| Lot Size: | 0,00 |
Description
Newly Renovated! Sprawling 2,200sqft 4 bedroom impeccably remodeled home, with full bathrooms attached to each bedroom. The 2020 renovated kitchen boasts beautiful white "marble" quartz counters, stainless steel high-end appliances, undermount sink, double ovens, subway tile backsplash, 2 walk-in pantries, ample cabinetry, and eat-in breakfast bar! Wood floors were re-done in 2018 and master & 2nd bedroom carpeting was replaced in 2019. The master bathroom gut remodel (plumbing included) features classic marble basketweave tile on the heated floor & shower. 3rd bedroom also has a fully remodeled bathroom. This charming treetop unit is the perfect teach or work-from-home condo. Currently the formal dining room is being used as an extra living space & second home office, as the 8 person dining table fits with ample space in the main living room. Tall 9ft ceilings and windows throughout allow for every room to have natural light and cross breeze from the lake. The entire home was re-painted and reflects a modern, yet classic Hyde Park style. Custom fireplace design was added in 2020. This home truly feels brand new, but with all the classic vintage Hyde Park charm. You will never be short of storage with built-in closets in the master & hallways, and large walk-in closets in the secondary bedrooms and entryway. The home also comes with a private 9x10 walk-in storage unit. Enjoy privacy with only 2 units per floor. 5000 East End is conveniently located walking distance to the Lakefront, Downtown Hyde Park, Whole Foods, Metra, and busses to the University of Chicago & Loop. This historic building has a 24hr door staff, library, gym, on-site management, laundry, handicap elevator & accessibility, and a private garden with grilling area for outdoor gatherings. The HOA includes, heat, water, gas, cable & high-speed internet- just pay for electric. The handicap assessable building has been impeccably maintained and has over 1.2million in reserves, no special assessments, and is just completing an already funded project to include heated sidewalks, new entryway and expanded lobby. Private secured parking available in building's own lot. Don't miss this opportunity to enjoy the benefits of a remodel in a classic building without any of the work! Floor plan in photos. In-unit laundry ability. Click on 3D tour and video tour for in-depth look at this incredible space!
Property Specifics
| Condos/Townhomes | |
| 26 | |
| — | |
| — | |
| None | |
| — | |
| No | |
| — |
| Cook | |
| 5000 East End Building | |
| 2104 / Monthly | |
| Heat,Water,Gas,Insurance,Security,Doorman,TV/Cable,Exercise Facilities,Exterior Maintenance,Lawn Care,Scavenger,Snow Removal,Internet | |
| Lake Michigan | |
| Public Sewer | |
| 10881552 | |
| 20121020081003 |
Nearby Schools
| NAME: | DISTRICT: | DISTANCE: | |
|---|---|---|---|
|
Grade School
Ray Elementary School |
299 | — | |
|
High School
Kenwood Academy High School |
299 | Not in DB | |
Property History
| DATE: | EVENT: | PRICE: | SOURCE: |
|---|---|---|---|
| 30 Aug, 2018 | Sold | $170,000 | MRED MLS |
| 17 Jul, 2018 | Under contract | $205,000 | MRED MLS |
| 1 Jul, 2018 | Listed for sale | $205,000 | MRED MLS |
| 17 Nov, 2020 | Sold | $295,000 | MRED MLS |
| 29 Sep, 2020 | Under contract | $299,999 | MRED MLS |
| 24 Sep, 2020 | Listed for sale | $299,999 | MRED MLS |
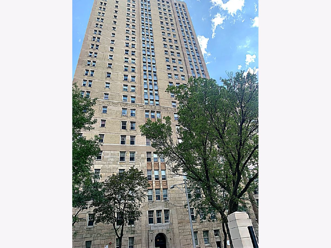
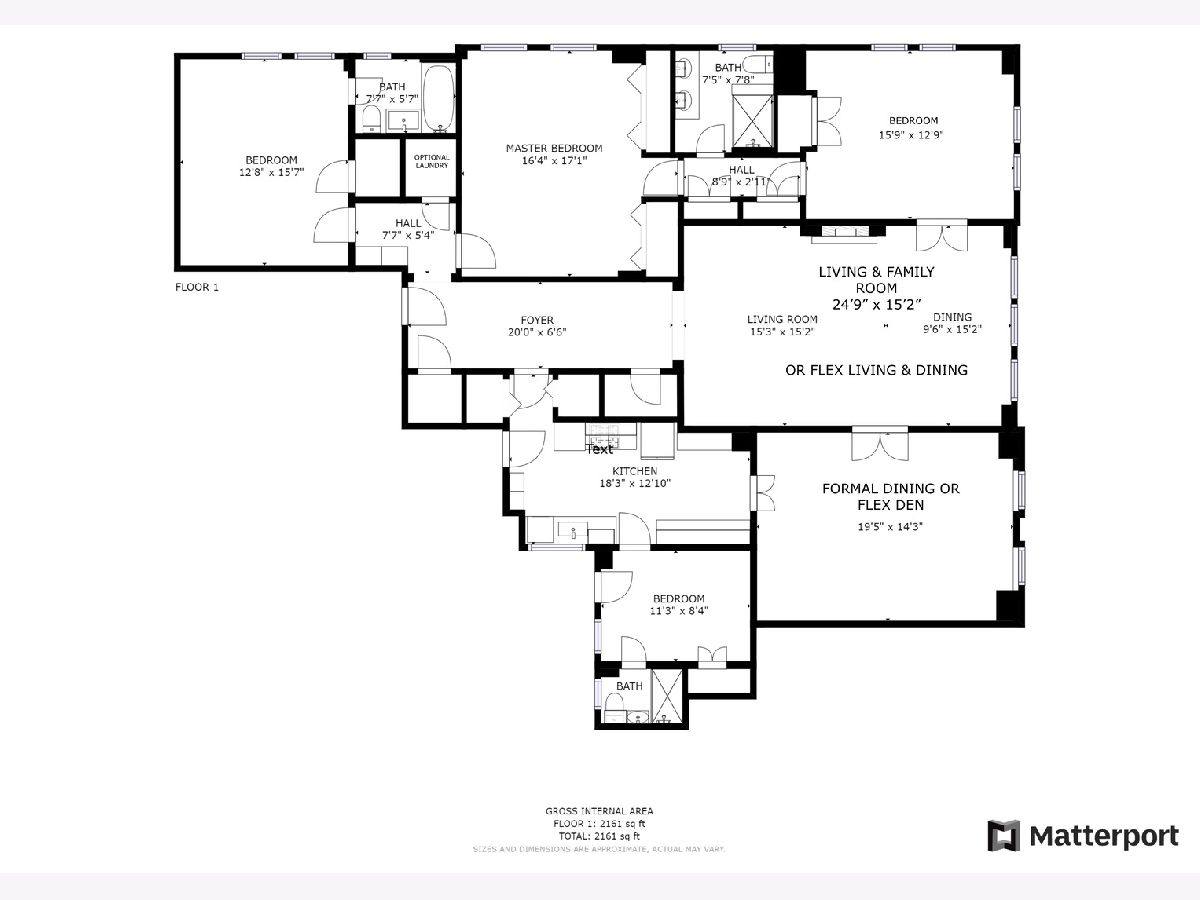
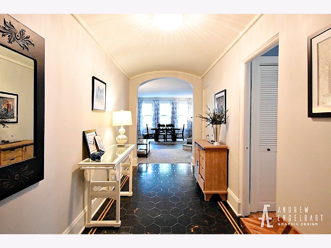
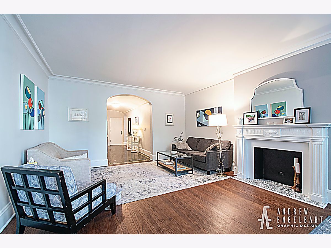
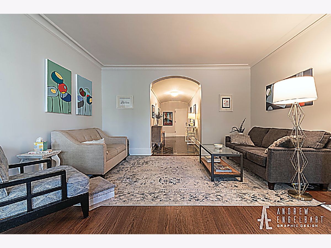
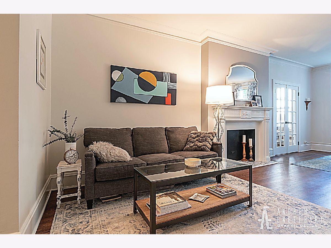
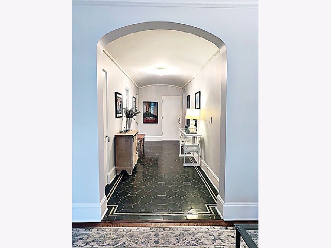
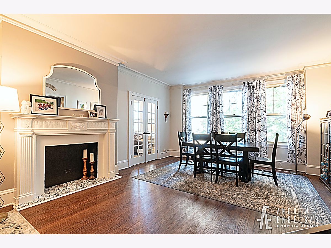
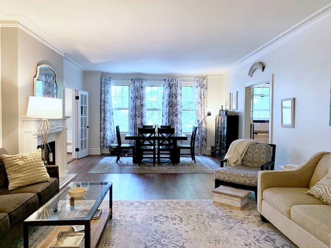
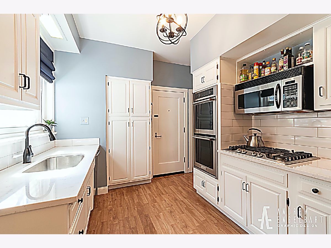
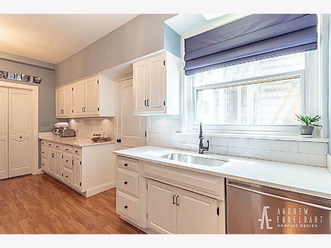
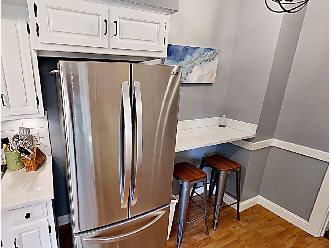
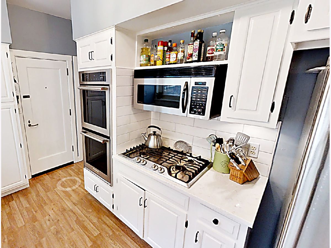
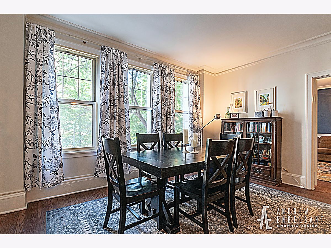
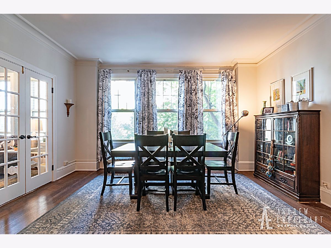
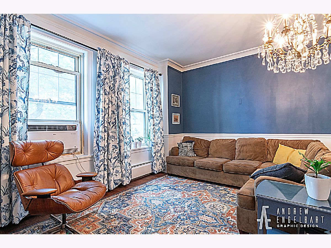
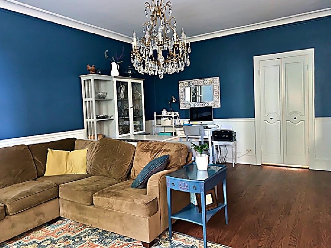
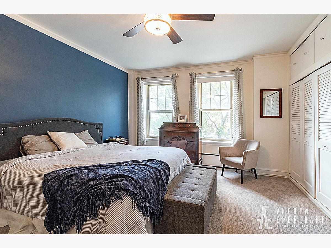
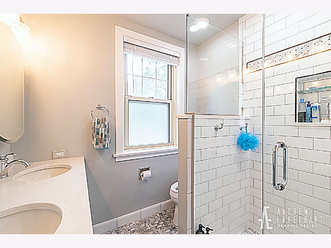
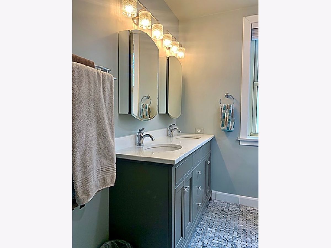
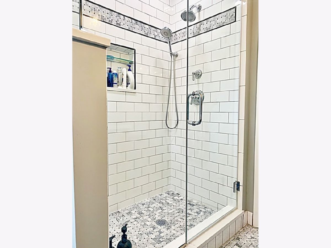
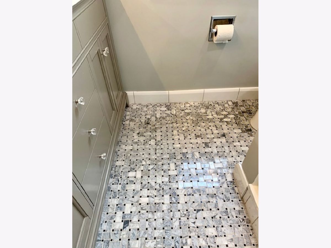
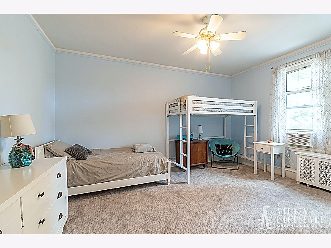
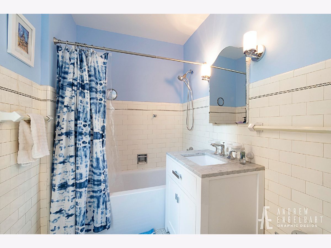
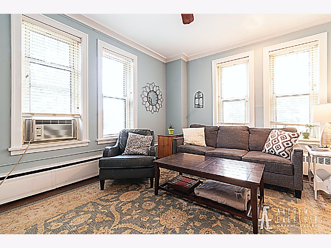
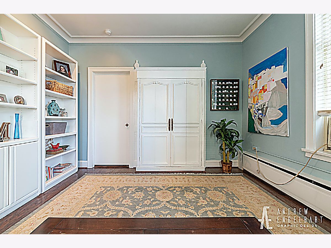
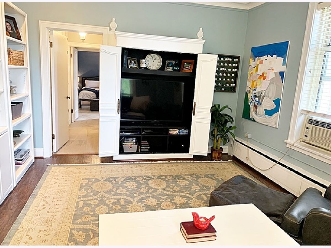
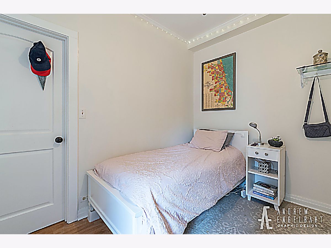
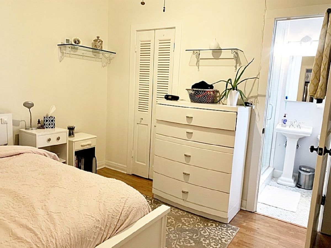
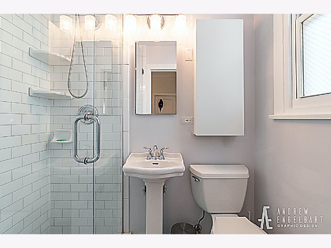
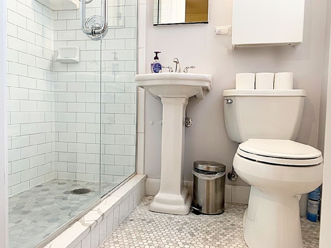
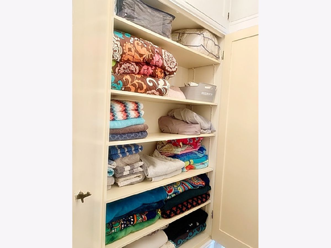
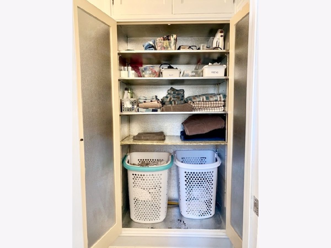
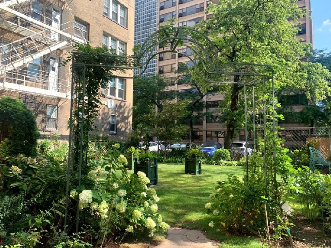
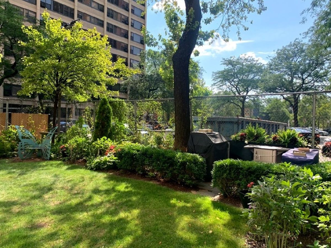
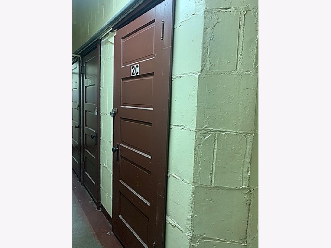
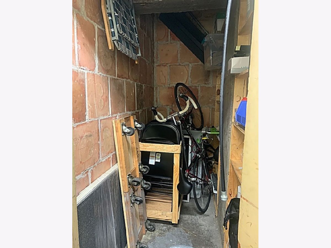
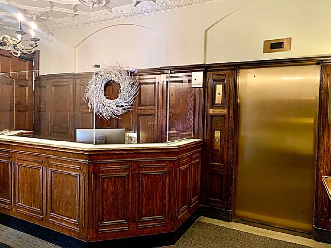
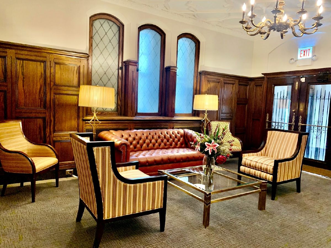
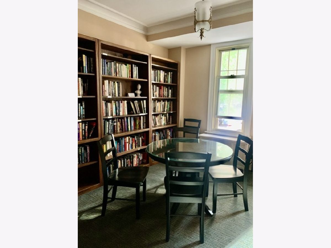
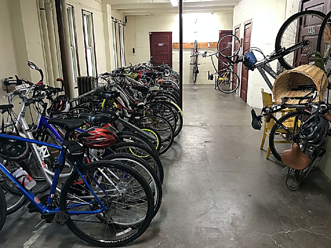
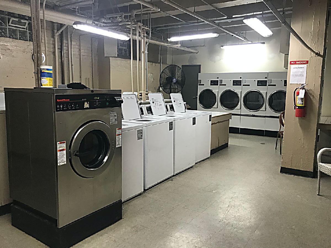
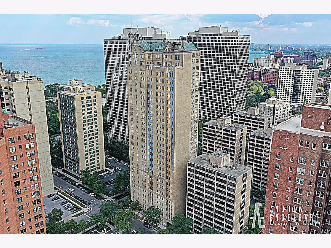
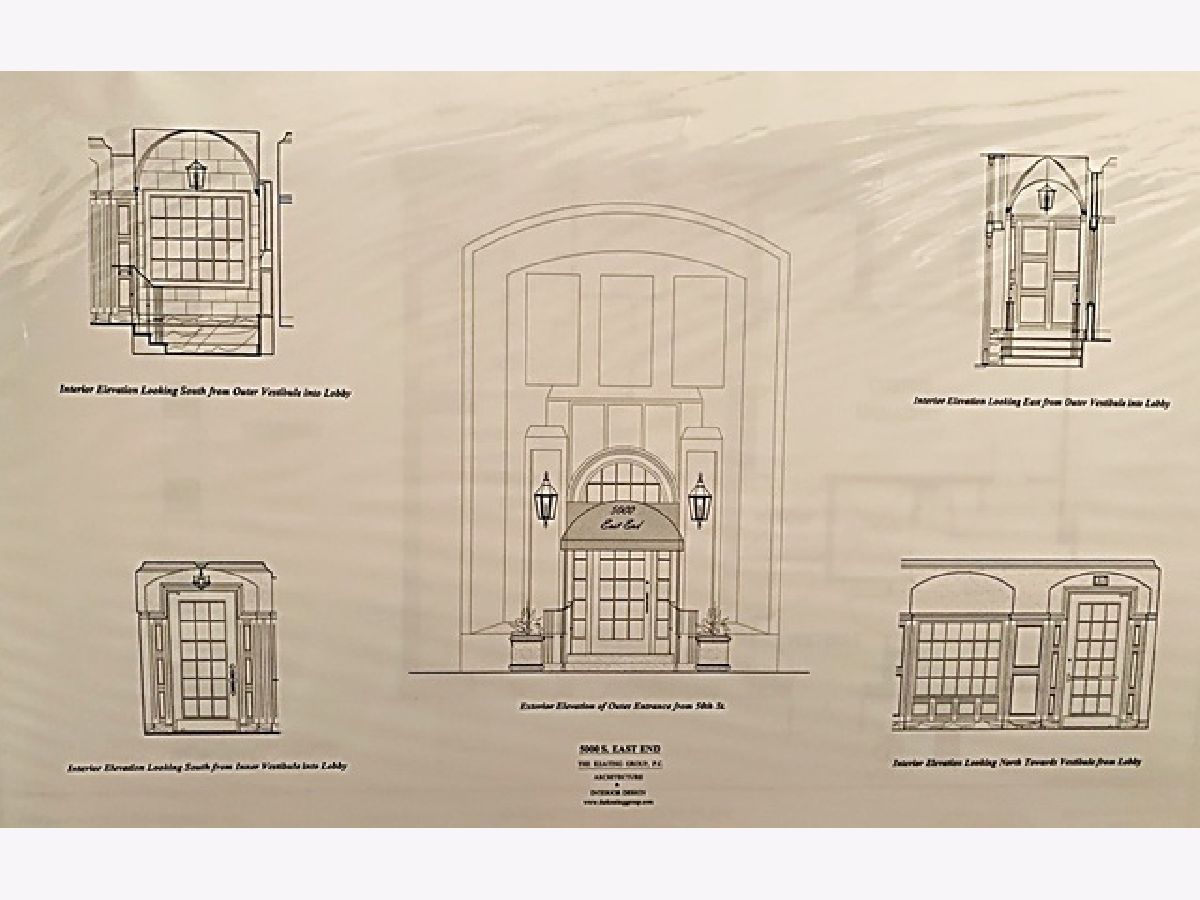
Room Specifics
Total Bedrooms: 4
Bedrooms Above Ground: 4
Bedrooms Below Ground: 0
Dimensions: —
Floor Type: Carpet
Dimensions: —
Floor Type: Hardwood
Dimensions: —
Floor Type: Hardwood
Full Bathrooms: 3
Bathroom Amenities: Separate Shower,Double Sink,Soaking Tub,No Tub
Bathroom in Basement: 0
Rooms: Foyer,Pantry
Basement Description: None
Other Specifics
| — | |
| — | |
| Asphalt,Concrete | |
| Patio, Storms/Screens, Outdoor Grill, End Unit, Cable Access | |
| — | |
| COMMON | |
| — | |
| Full | |
| Elevator, Hardwood Floors, Heated Floors, Storage, Built-in Features, Walk-In Closet(s), Bookcases, Ceilings - 9 Foot, Some Carpeting, Some Window Treatmnt, Some Wood Floors, Doorman, Drapes/Blinds, Separate Dining Room | |
| Double Oven, Microwave, Dishwasher, Refrigerator, High End Refrigerator, Freezer, Stainless Steel Appliance(s), Cooktop, Built-In Oven, Range Hood, Gas Cooktop | |
| Not in DB | |
| — | |
| — | |
| Bike Room/Bike Trails, Door Person, Coin Laundry, Elevator(s), Exercise Room, Storage, On Site Manager/Engineer, Receiving Room, Security Door Lock(s), Service Elevator(s), Laundry, Elevator(s), Handicap Equipped, Patio, Public Bus, Picnic Area, Private Laundry Hkup, Security, Wheelchair Orientd | |
| — |
Tax History
| Year | Property Taxes |
|---|---|
| 2018 | $1,750 |
| 2020 | $2,329 |
Contact Agent
Nearby Similar Homes
Nearby Sold Comparables
Contact Agent
Listing Provided By
Option Realty Group, LTD.

