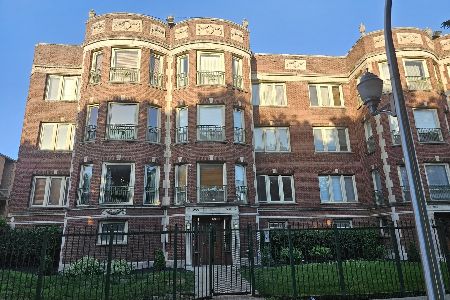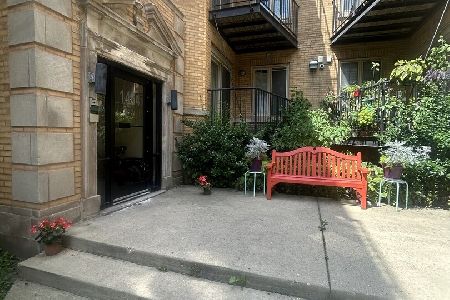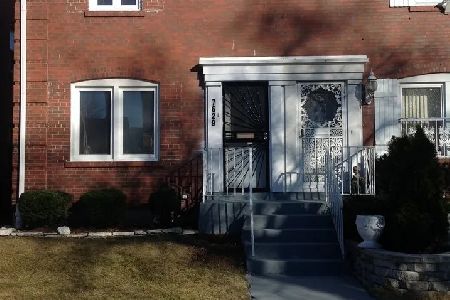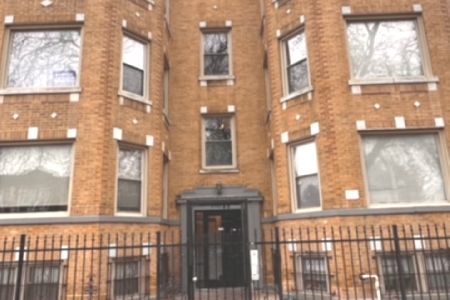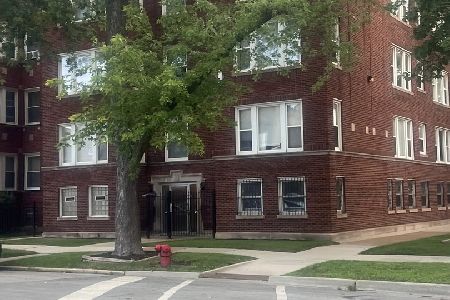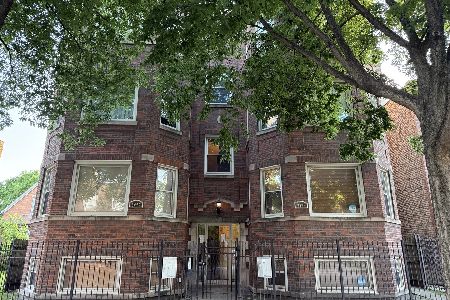5000 East End Avenue, Kenwood, Chicago, Illinois 60615
$220,000
|
Sold
|
|
| Status: | Closed |
| Sqft: | 1,600 |
| Cost/Sqft: | $134 |
| Beds: | 2 |
| Baths: | 2 |
| Year Built: | 1928 |
| Property Taxes: | $1,069 |
| Days On Market: | 1741 |
| Lot Size: | 0,00 |
Description
**EAST HYDE PARK** "Great Gatsby" era art deco building. Gracious rooms with mostly all the vintage features intact and in great shape. Picture frame mouldings. Arched doorways. Oak floors with walnut stain. Bathrooms have the original ceramic tile and detailing + pedestal sinks. Kitchen is ~8 years old with newer stainless appliances and granite tops. All newer thermopane windows throughout. Both bedrooms have ensuite baths. Living room and 2nd bdrm face north and have stunning views of the lake and the downtown skyline. The primary bedroom has an open vista to the south overlooking Hyde Park, the UC campus, the Midway Plaisance and the IC tracks. No central a/c or in-unit laundry but both are allowed. Outdoor parking available for an additional fee. ($165/mo) Exercise room included with assessment. As are cable and internet/wi-fi. A full amenity elevator building with 24/7 doorman. Step into an era of grace and elegance.
Property Specifics
| Condos/Townhomes | |
| 25 | |
| — | |
| 1928 | |
| None | |
| — | |
| No | |
| — |
| Cook | |
| 5000 East End Building | |
| 1639 / Monthly | |
| Heat,Water,Gas,Insurance,Doorman,TV/Cable,Exercise Facilities,Exterior Maintenance,Lawn Care,Scavenger,Snow Removal,Internet | |
| Lake Michigan | |
| Public Sewer | |
| 11097490 | |
| 20121020081060 |
Nearby Schools
| NAME: | DISTRICT: | DISTANCE: | |
|---|---|---|---|
|
Grade School
Shoesmith Elementary School |
299 | — | |
|
Middle School
Canter Middle School |
299 | Not in DB | |
|
High School
Kenwood Academy High School |
299 | Not in DB | |
Property History
| DATE: | EVENT: | PRICE: | SOURCE: |
|---|---|---|---|
| 30 Apr, 2008 | Sold | $50,000 | MRED MLS |
| 18 Mar, 2008 | Under contract | $80,000 | MRED MLS |
| — | Last price change | $90,000 | MRED MLS |
| 24 Jan, 2007 | Listed for sale | $90,000 | MRED MLS |
| 25 Oct, 2021 | Sold | $220,000 | MRED MLS |
| 26 Sep, 2021 | Under contract | $215,000 | MRED MLS |
| — | Last price change | $225,000 | MRED MLS |
| 21 May, 2021 | Listed for sale | $235,000 | MRED MLS |
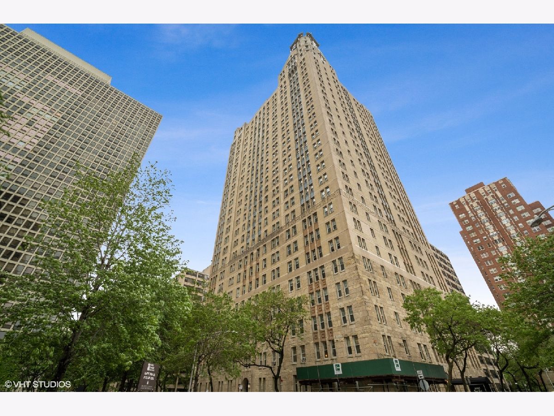
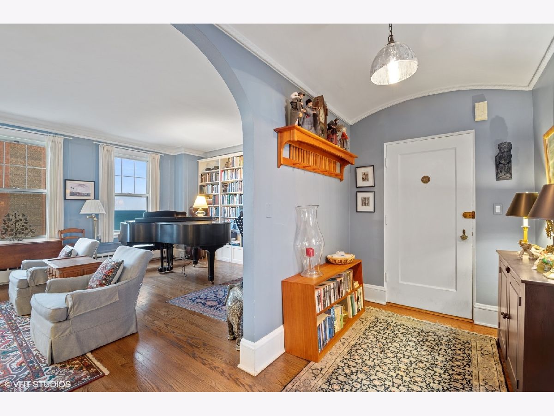
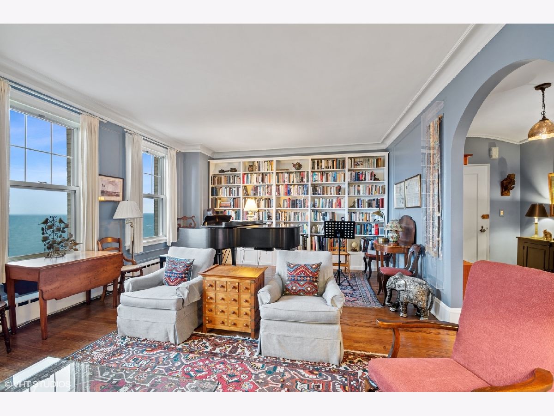
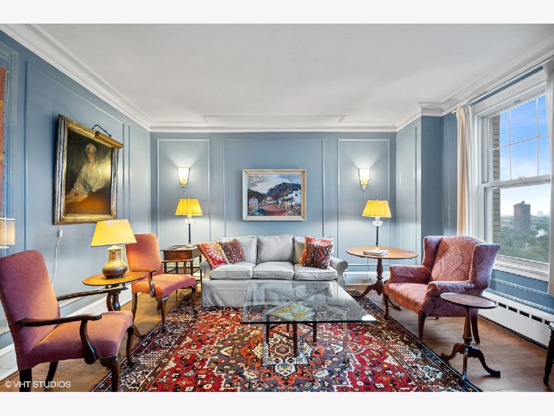
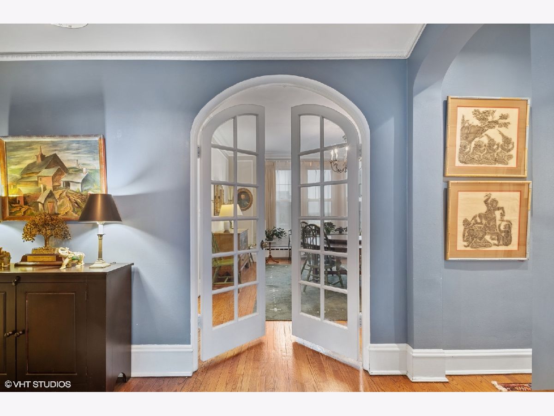
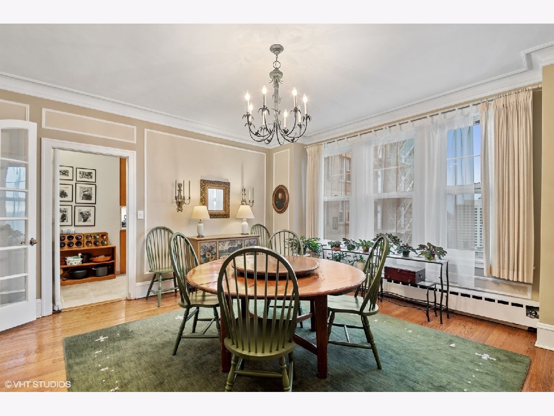
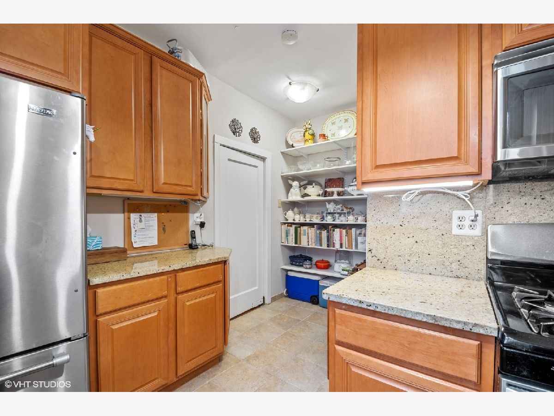
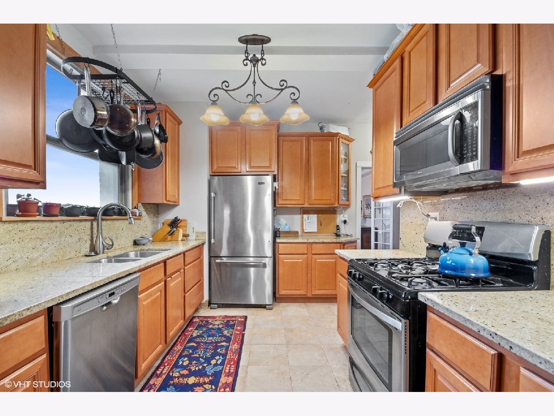
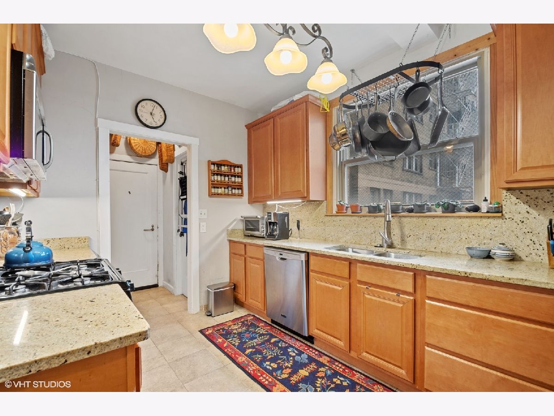
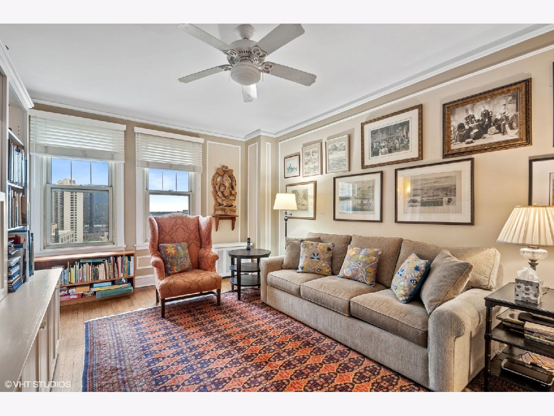
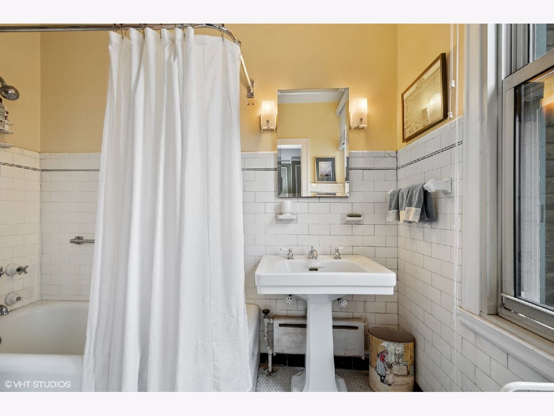
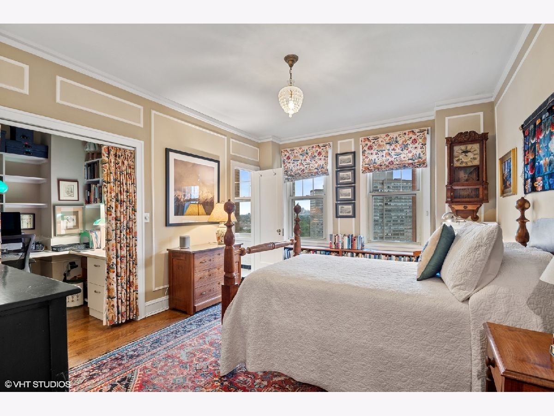
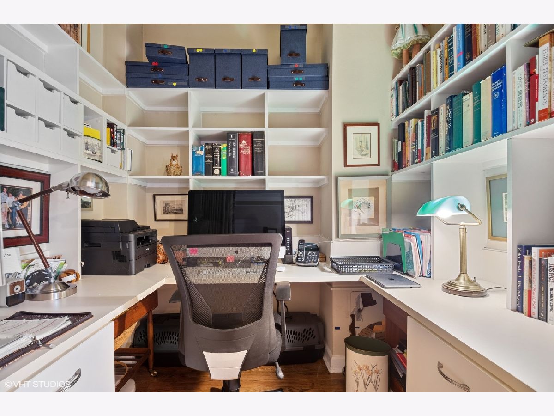
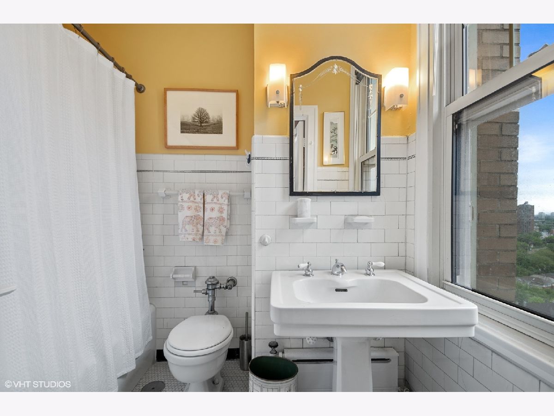
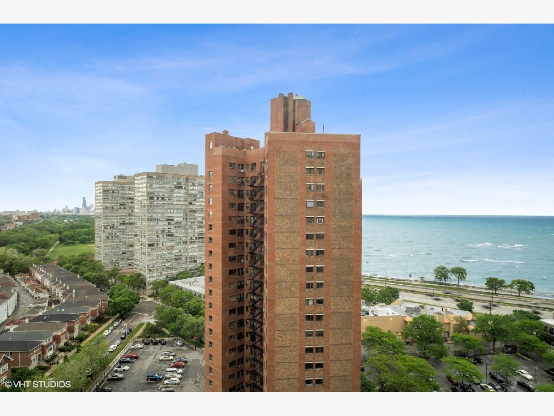
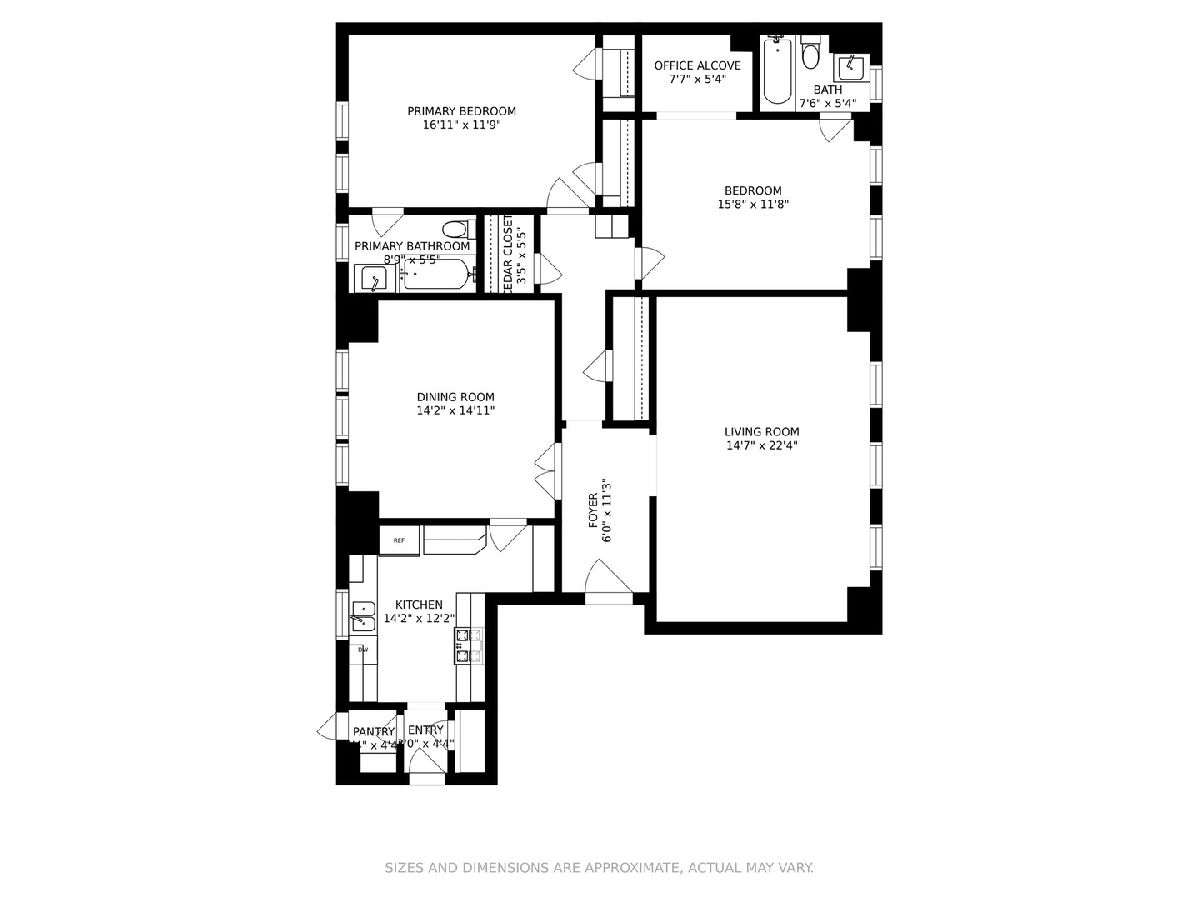
Room Specifics
Total Bedrooms: 2
Bedrooms Above Ground: 2
Bedrooms Below Ground: 0
Dimensions: —
Floor Type: Hardwood
Full Bathrooms: 2
Bathroom Amenities: —
Bathroom in Basement: 0
Rooms: Foyer,Office
Basement Description: None
Other Specifics
| — | |
| — | |
| — | |
| — | |
| — | |
| COMMON | |
| — | |
| Full | |
| Elevator, Hardwood Floors, Storage, Walk-In Closet(s), Ceiling - 9 Foot, Ceilings - 9 Foot, Historic/Period Mlwk, Doorman, Granite Counters, Lobby, Separate Dining Room | |
| Range, Microwave, Dishwasher, Refrigerator, Stainless Steel Appliance(s), Gas Cooktop, Gas Oven | |
| Not in DB | |
| — | |
| — | |
| Bike Room/Bike Trails, Door Person, Coin Laundry, Elevator(s), Exercise Room, Storage, On Site Manager/Engineer, Park, Receiving Room, Service Elevator(s), Business Center, Chair Lift On Stairs, Laundry, Elevator(s), Patio, Picnic Area, Water View | |
| — |
Tax History
| Year | Property Taxes |
|---|---|
| 2008 | $2,042 |
| 2021 | $1,069 |
Contact Agent
Nearby Similar Homes
Nearby Sold Comparables
Contact Agent
Listing Provided By
Compass

