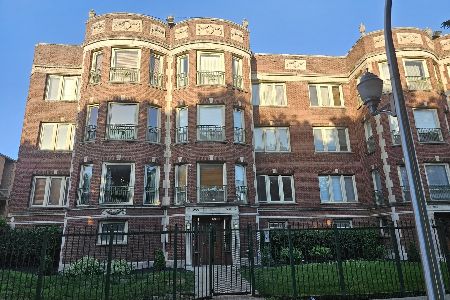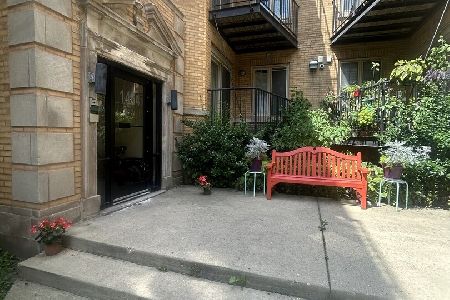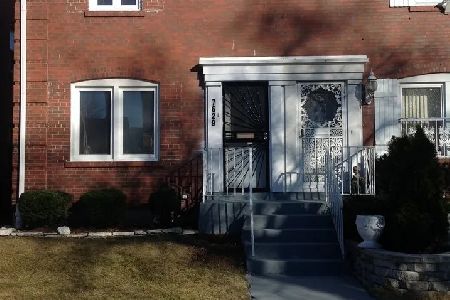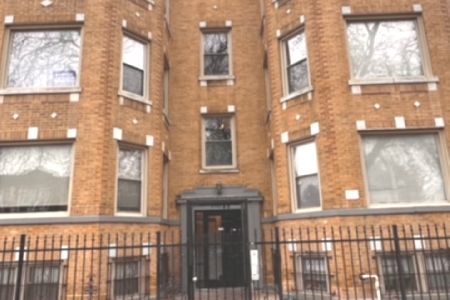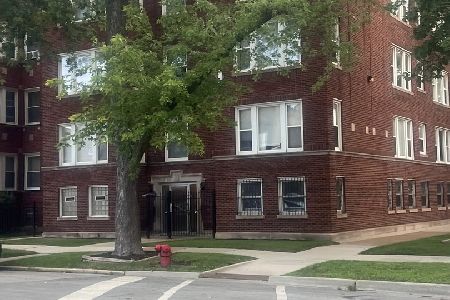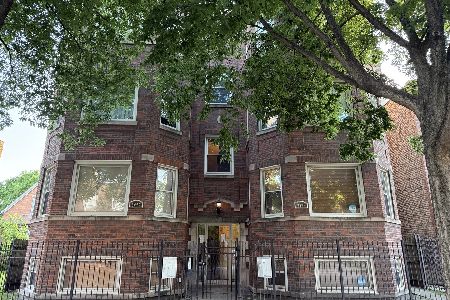5000 East End Avenue, Kenwood, Chicago, Illinois 60615
$230,000
|
Sold
|
|
| Status: | Closed |
| Sqft: | 2,056 |
| Cost/Sqft: | $122 |
| Beds: | 3 |
| Baths: | 3 |
| Year Built: | 1928 |
| Property Taxes: | $4,625 |
| Days On Market: | 1060 |
| Lot Size: | 0,00 |
Description
Over 2000 square feet of living space with lake and Hyde Park skyline views from this 3 bedroom 2.5 Bath condo located in one of Hyde Park's most sought-after vintage high-rise buildings. Gracious vintage layout, 10 foot ceilings, custom period mill work , in unit laundry and HVAC create a beautiful and inviting space to call home. The Kitchen is equipped with high-end appliances, Thermador range, Viking hood, marble counter tops and an abundance of counter/cabinet space. The butlers pantry leading into the kitchen provides upper and lower storage with glass doors and an island for in kitchen dining and entertaining. Adjacent to the kitchen is a large walk in pantry which was formarly the third bedroom. This space currently provides in unit laundry, half bath and extra storage. Dinner with a view? The formal dining room is the central point of the condo with space for comfortable entertaining offering both lake and sunset views. Both of the bedrooms are en-suite with lake views. 5000 South East End is handicapped accessible and provides wonderful amenities: fitness room, 24 hour doorman, A full service elevator, common laundry room, large storage lockers and a beautifully landscaped garden area with outdoor seating and BBQ Grills for resident use- perfect for gatherings. Each elevator services only two units per floor while the handicapped elevator is accessible curbside from the building. Located within a short distance to public transportation to the University of Chicago campus and downtown. Beaches, parks, bike paths, Whole Foods and shopping are also within a short distance. Private gated parking lot is conveniently located across from the building.
Property Specifics
| Condos/Townhomes | |
| 28 | |
| — | |
| 1928 | |
| — | |
| — | |
| No | |
| — |
| Cook | |
| 5000 East End Building | |
| 2358 / Monthly | |
| — | |
| — | |
| — | |
| 11683354 | |
| 20121020081057 |
Nearby Schools
| NAME: | DISTRICT: | DISTANCE: | |
|---|---|---|---|
|
Grade School
Shoesmith Elementary School |
299 | — | |
|
High School
Kenwood Academy High School |
299 | Not in DB | |
Property History
| DATE: | EVENT: | PRICE: | SOURCE: |
|---|---|---|---|
| 26 Jun, 2023 | Sold | $230,000 | MRED MLS |
| 25 May, 2023 | Under contract | $250,000 | MRED MLS |
| — | Last price change | $270,000 | MRED MLS |
| 2 Apr, 2023 | Listed for sale | $270,000 | MRED MLS |
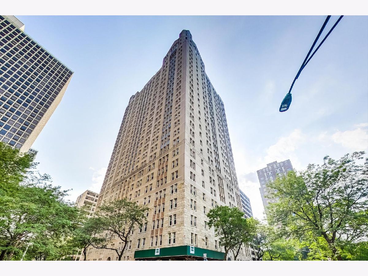
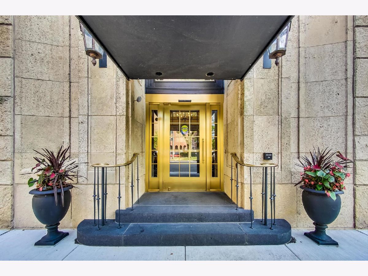
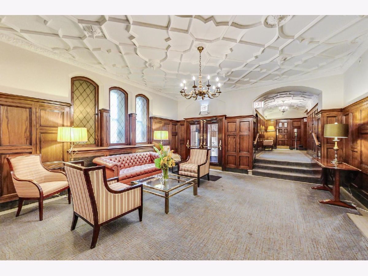
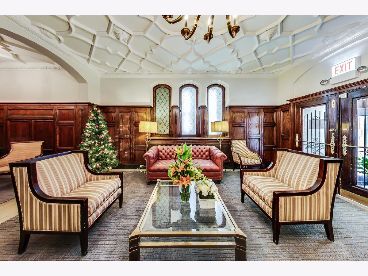
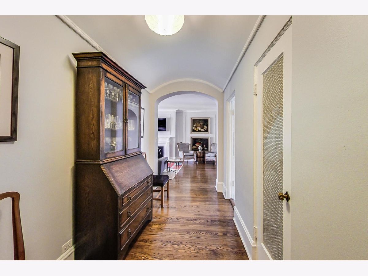
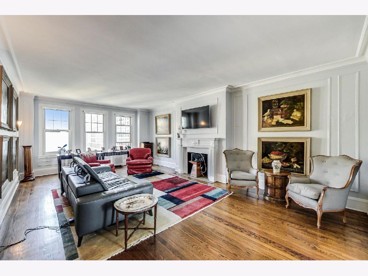
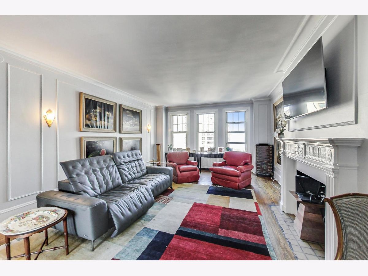
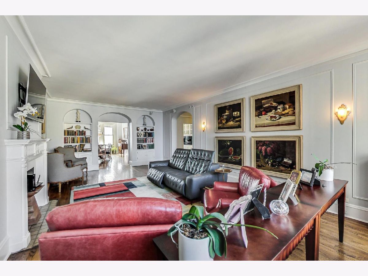
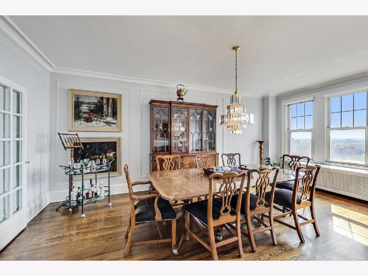
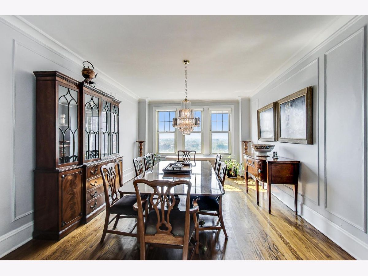
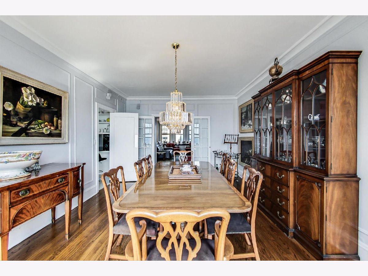
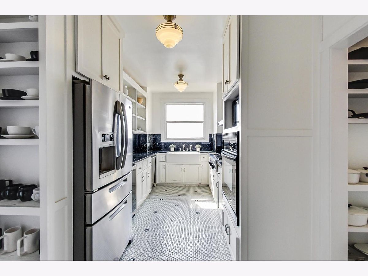
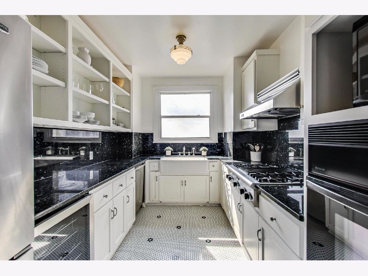
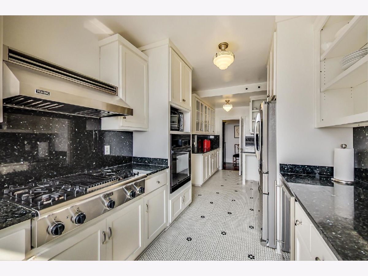
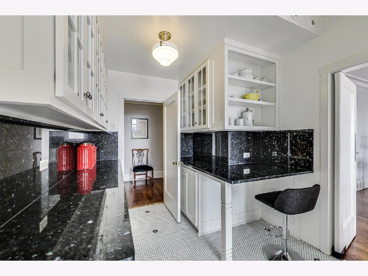
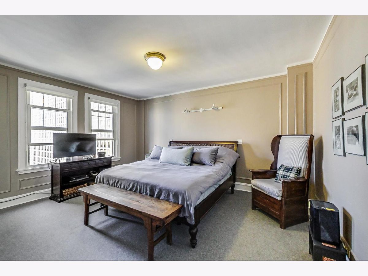
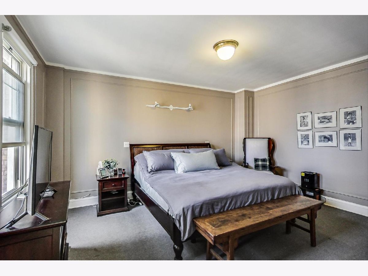
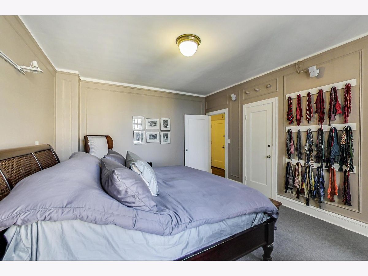
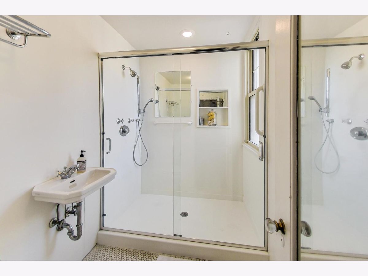
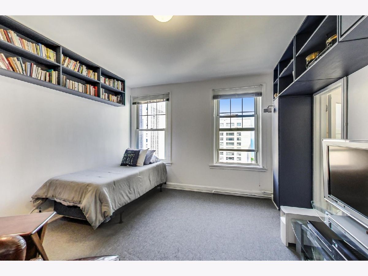
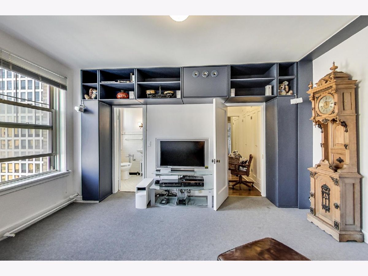
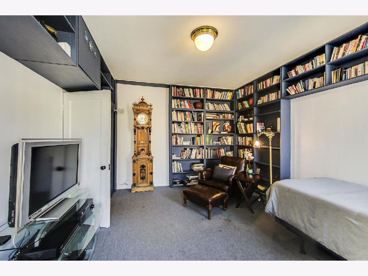
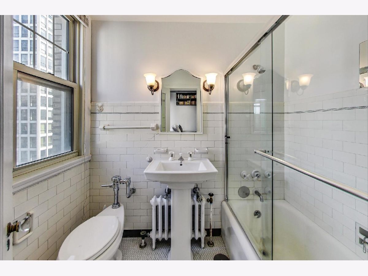
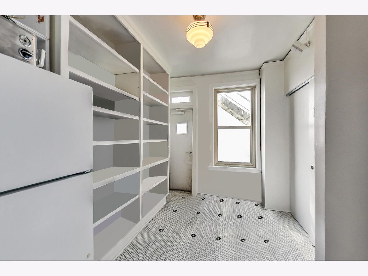
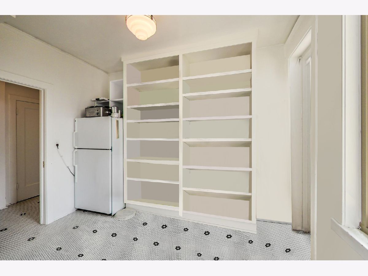
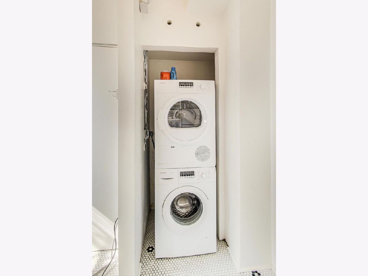
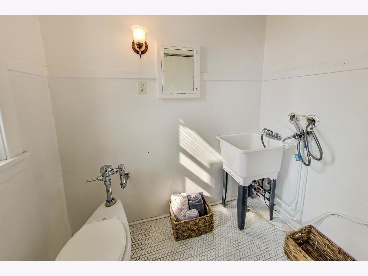
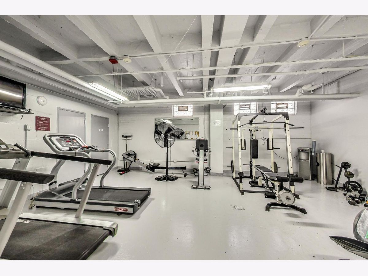
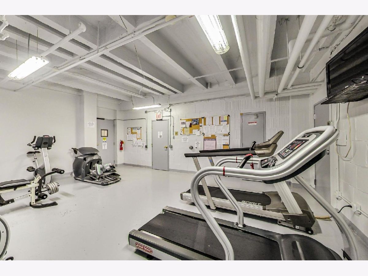
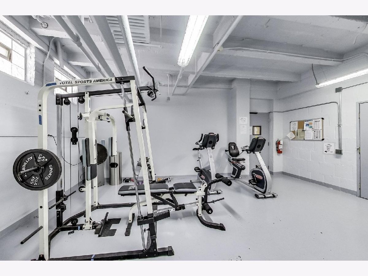
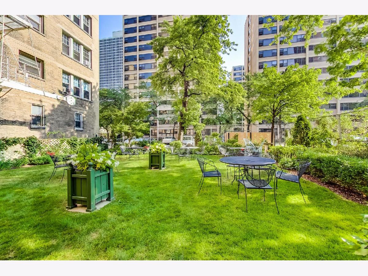
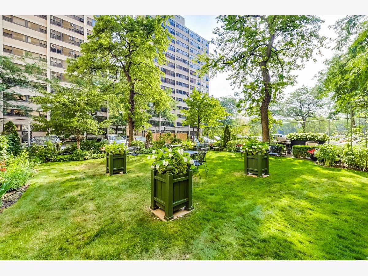
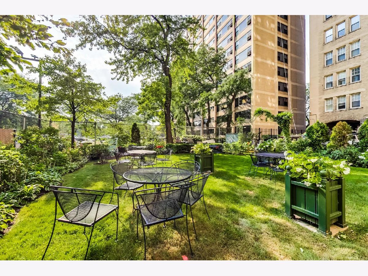
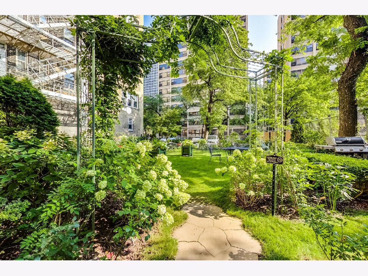
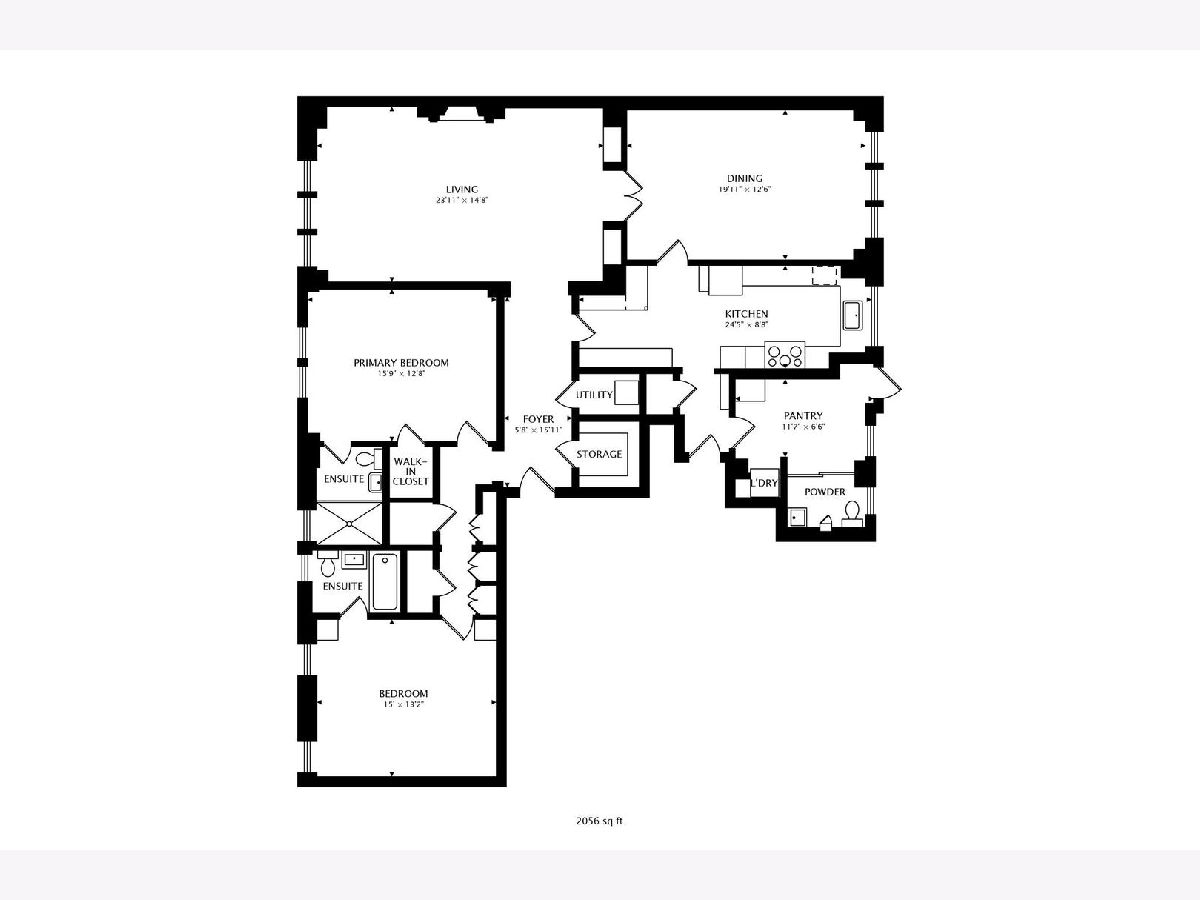
Room Specifics
Total Bedrooms: 3
Bedrooms Above Ground: 3
Bedrooms Below Ground: 0
Dimensions: —
Floor Type: —
Dimensions: —
Floor Type: —
Full Bathrooms: 3
Bathroom Amenities: —
Bathroom in Basement: 0
Rooms: —
Basement Description: None
Other Specifics
| — | |
| — | |
| — | |
| — | |
| — | |
| COMMON | |
| — | |
| — | |
| — | |
| — | |
| Not in DB | |
| — | |
| — | |
| — | |
| — |
Tax History
| Year | Property Taxes |
|---|---|
| 2023 | $4,625 |
Contact Agent
Nearby Similar Homes
Nearby Sold Comparables
Contact Agent
Listing Provided By
@properties Christie's International Real Estate

