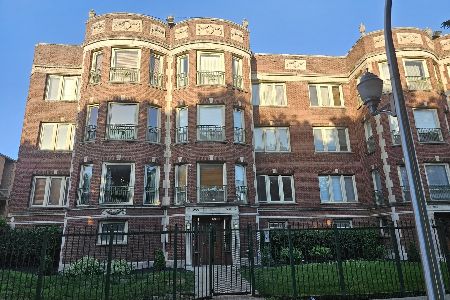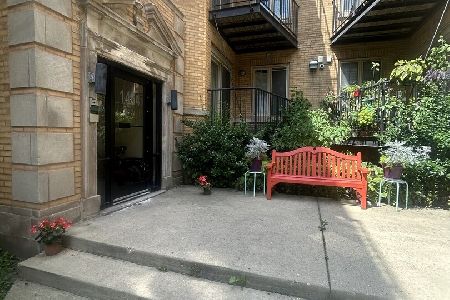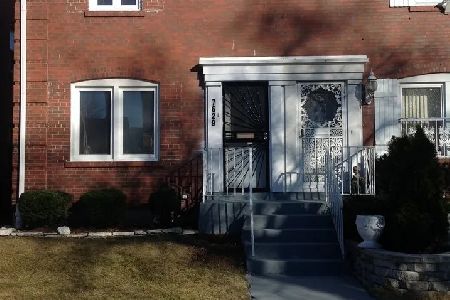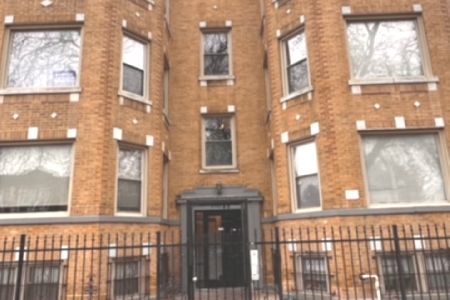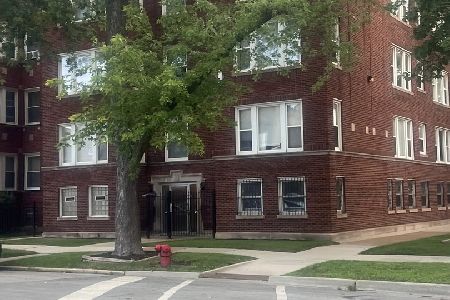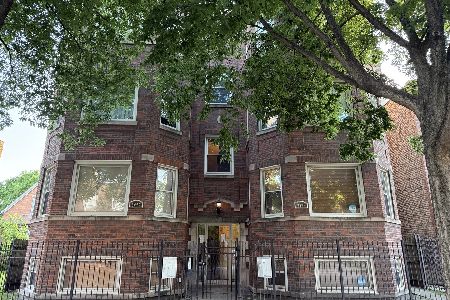5000 East End Avenue, Kenwood, Chicago, Illinois 60615
$158,500
|
Sold
|
|
| Status: | Closed |
| Sqft: | 1,600 |
| Cost/Sqft: | $103 |
| Beds: | 2 |
| Baths: | 2 |
| Year Built: | 1928 |
| Property Taxes: | $853 |
| Days On Market: | 3597 |
| Lot Size: | 0,00 |
Description
Beautiful vintage unit with modern updates in kitchen and bathrooms. All new electric wiring. Kitchen is partially open to dining room w/breakfast bar on dining room side. Walk in shower with body spray in one bathroom. Deep soaking jetted tub in Master bathroom.Gleaming dark oak hardwood floors. Bright, open, unit w/large rooms, 9.5 ceilings, crown moldings and views of the lake and downtown. Gracious vintage floor plan w/nice connection between dining and living makes this perfect for entertaining. Absolutely a stunning unit. Move in ready. Only 2 units per floor. Backyard with large grill for resident's use. Full service building with reserved, assigned parking space @$140/month. Guest parking often available. There are two floor unit air conditioners that are included.
Property Specifics
| Condos/Townhomes | |
| 26 | |
| — | |
| 1928 | |
| None | |
| — | |
| No | |
| — |
| Cook | |
| Indian Village | |
| 1310 / Monthly | |
| Heat,Water,Gas,Insurance,Security,Doorman,TV/Cable,Exercise Facilities,Exterior Maintenance,Lawn Care,Scavenger,Snow Removal | |
| Lake Michigan,Public | |
| Public Sewer | |
| 09202598 | |
| 20121020081028 |
Property History
| DATE: | EVENT: | PRICE: | SOURCE: |
|---|---|---|---|
| 12 Jul, 2013 | Sold | $145,000 | MRED MLS |
| 11 May, 2013 | Under contract | $155,000 | MRED MLS |
| — | Last price change | $165,000 | MRED MLS |
| 23 Oct, 2012 | Listed for sale | $185,000 | MRED MLS |
| 25 Jul, 2016 | Sold | $158,500 | MRED MLS |
| 11 Jun, 2016 | Under contract | $165,000 | MRED MLS |
| 21 Apr, 2016 | Listed for sale | $165,000 | MRED MLS |
Room Specifics
Total Bedrooms: 2
Bedrooms Above Ground: 2
Bedrooms Below Ground: 0
Dimensions: —
Floor Type: Hardwood
Full Bathrooms: 2
Bathroom Amenities: Separate Shower,Full Body Spray Shower,Soaking Tub
Bathroom in Basement: 0
Rooms: Foyer
Basement Description: None
Other Specifics
| — | |
| Stone | |
| — | |
| Storms/Screens, End Unit, Door Monitored By TV, Cable Access | |
| Common Grounds,Corner Lot,Fenced Yard,Landscaped,Water View | |
| CONDO | |
| — | |
| Full | |
| Hardwood Floors, First Floor Laundry, Laundry Hook-Up in Unit | |
| Range, Dishwasher, Refrigerator, Washer, Dryer, Stainless Steel Appliance(s) | |
| Not in DB | |
| — | |
| — | |
| Bike Room/Bike Trails, Door Person, Elevator(s), Exercise Room, Storage, On Site Manager/Engineer, Receiving Room | |
| Decorative |
Tax History
| Year | Property Taxes |
|---|---|
| 2013 | $1,970 |
| 2016 | $853 |
Contact Agent
Nearby Similar Homes
Nearby Sold Comparables
Contact Agent
Listing Provided By
Coldwell Banker Residential

