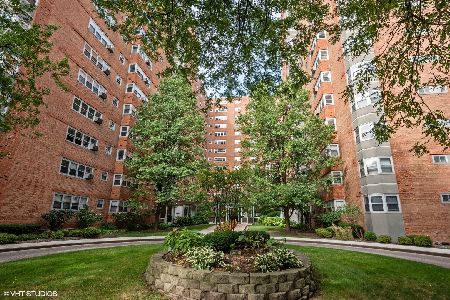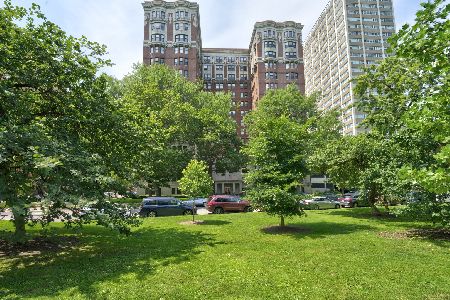5000 Marine Drive, Uptown, Chicago, Illinois 60640
$326,000
|
Sold
|
|
| Status: | Closed |
| Sqft: | 2,100 |
| Cost/Sqft: | $155 |
| Beds: | 3 |
| Baths: | 2 |
| Year Built: | 1923 |
| Property Taxes: | $0 |
| Days On Market: | 2656 |
| Lot Size: | 0,00 |
Description
One of the great, Chicago residences, this co-op in the historic Aquitania, boasts spectacular, 180-degree lakefront and Lincoln Park views from gracious living and dining rooms. Perched on the 12th floor, this 2100 sq ft, 3 bedroom, 2 full-bath home has 24/7 door staff, on-site management and full-time engineers. Located in Margate Park, the Aquitania is listed in the National Register of Historic Places. Enjoy the fully restored panel moldings, wood floors, new Georgian bay windows (Pella), large, bright kitchen and splendid central hall/gallery. There are only three units per floor and each has two separate entrances. Assessments include everything: heat, gas, electric, cable, RE taxes, doorstaff. Pet friendly, extra storage & bike room. Steps from CTA Red Line, express bus, lakefront beaches, bike and walking paths, dog beach and park, Mariano's, Andersonville shops, gourmet ethnic restaurants and up-and-coming Uptown. Covered parking additional 25K located steps away.
Property Specifics
| Condos/Townhomes | |
| 15 | |
| — | |
| 1923 | |
| None | |
| — | |
| Yes | |
| — |
| Cook | |
| Aquitania | |
| 2269 / Monthly | |
| Heat,Air Conditioning,Water,Electricity,Gas,Parking,Taxes,Insurance,Security,Security,Doorman,TV/Cable,Exercise Facilities,Exterior Maintenance,Lawn Care,Scavenger,Snow Removal,Other,Internet | |
| Lake Michigan,Public | |
| Sewer-Storm | |
| 10029206 | |
| 14084080290000 |
Property History
| DATE: | EVENT: | PRICE: | SOURCE: |
|---|---|---|---|
| 5 Mar, 2015 | Sold | $225,000 | MRED MLS |
| 6 Jan, 2015 | Under contract | $250,000 | MRED MLS |
| 23 Dec, 2014 | Listed for sale | $250,000 | MRED MLS |
| 16 Nov, 2018 | Sold | $326,000 | MRED MLS |
| 20 Sep, 2018 | Under contract | $325,000 | MRED MLS |
| 4 Sep, 2018 | Listed for sale | $325,000 | MRED MLS |
Room Specifics
Total Bedrooms: 3
Bedrooms Above Ground: 3
Bedrooms Below Ground: 0
Dimensions: —
Floor Type: Hardwood
Dimensions: —
Floor Type: Hardwood
Full Bathrooms: 2
Bathroom Amenities: —
Bathroom in Basement: 0
Rooms: Foyer
Basement Description: None
Other Specifics
| 1 | |
| Brick/Mortar | |
| Off Alley | |
| Storms/Screens, End Unit, Cable Access | |
| Corner Lot,Lake Front,Landscaped,Park Adjacent,Water View | |
| COMMON | |
| — | |
| Full | |
| Hardwood Floors, Storage | |
| Range, Dishwasher, Refrigerator | |
| Not in DB | |
| — | |
| — | |
| Bike Room/Bike Trails, Door Person, Coin Laundry, Elevator(s), Storage, On Site Manager/Engineer, Receiving Room, Service Elevator(s) | |
| — |
Tax History
| Year | Property Taxes |
|---|---|
| 2015 | $2,184 |
Contact Agent
Nearby Similar Homes
Nearby Sold Comparables
Contact Agent
Listing Provided By
@properties









