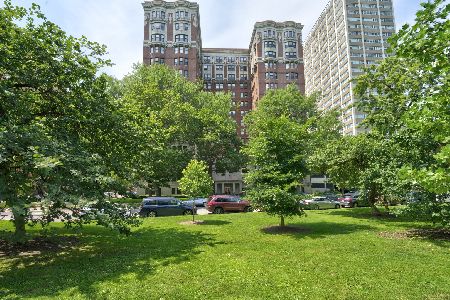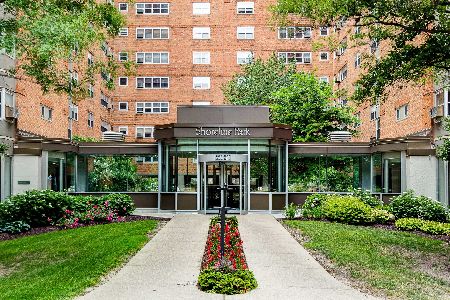5000 Marine Drive, Uptown, Chicago, Illinois 60640
$86,500
|
Sold
|
|
| Status: | Closed |
| Sqft: | 1,000 |
| Cost/Sqft: | $99 |
| Beds: | 1 |
| Baths: | 1 |
| Year Built: | 1923 |
| Property Taxes: | $0 |
| Days On Market: | 2720 |
| Lot Size: | 0,00 |
Description
Above the trees in the Historic Aquitania. Gorgeous updated vintage 1 bd/1 ba in this full-service bldg that welcomes you and your 4-legged family members! 9' ceilings, hdwd flrs, original character. Generous LR and gorgeous open kitchen with top quality cabinets, granite counters, high-end ss appliances. Abundant storage in kitchen, large entry closet, walk-in bedroom closet off large bdrm. Beautiful built-ins surround living room windows, linen and bathroom storage, extra large storage room in bldg. Assmt includes real estate taxes, heat, cooking gas, water, electricity, cable, capital contribution and operating exp. 24/7 door staff, on-site engineers and mgmt. Google fiber. Lovely lake views, fabulous breezes, ez access to bike and running paths, beaches, restaurants, train/bus transportation and Lake Shore Drive. Transferrable rental pkg directly next door. On the National Historical Registery, you won't find a more beautiful bldg. Come see for yourself!
Property Specifics
| Condos/Townhomes | |
| 15 | |
| — | |
| 1923 | |
| None | |
| — | |
| Yes | |
| — |
| Cook | |
| — | |
| 1320 / Monthly | |
| Heat,Water,Electricity,Gas,Taxes,Insurance,Doorman,TV/Cable,Exterior Maintenance,Lawn Care,Scavenger,Snow Removal | |
| Public | |
| Public Sewer | |
| 10052776 | |
| 14084080290000 |
Property History
| DATE: | EVENT: | PRICE: | SOURCE: |
|---|---|---|---|
| 6 Mar, 2015 | Sold | $75,000 | MRED MLS |
| 29 Dec, 2014 | Under contract | $75,000 | MRED MLS |
| 9 Oct, 2014 | Listed for sale | $75,000 | MRED MLS |
| 3 Jan, 2019 | Sold | $86,500 | MRED MLS |
| 17 Nov, 2018 | Under contract | $99,000 | MRED MLS |
| 15 Aug, 2018 | Listed for sale | $99,000 | MRED MLS |
| 8 Mar, 2021 | Sold | $93,500 | MRED MLS |
| 16 Jan, 2021 | Under contract | $99,900 | MRED MLS |
| 7 Jan, 2021 | Listed for sale | $99,900 | MRED MLS |
Room Specifics
Total Bedrooms: 1
Bedrooms Above Ground: 1
Bedrooms Below Ground: 0
Dimensions: —
Floor Type: —
Dimensions: —
Floor Type: —
Full Bathrooms: 1
Bathroom Amenities: —
Bathroom in Basement: 0
Rooms: Foyer
Basement Description: None
Other Specifics
| — | |
| — | |
| — | |
| — | |
| — | |
| PER SURVEY | |
| — | |
| Full | |
| Hardwood Floors | |
| Range, Microwave, Dishwasher, Refrigerator, High End Refrigerator, Stainless Steel Appliance(s) | |
| Not in DB | |
| — | |
| — | |
| — | |
| — |
Tax History
| Year | Property Taxes |
|---|---|
| 2015 | $586 |
Contact Agent
Nearby Similar Homes
Nearby Sold Comparables
Contact Agent
Listing Provided By
RE/MAX 10 Lincoln Park









