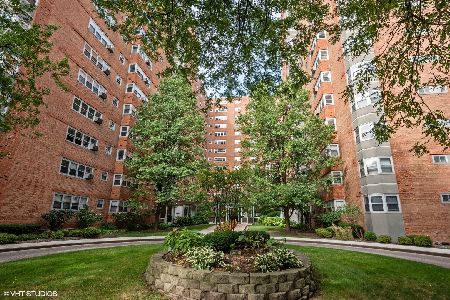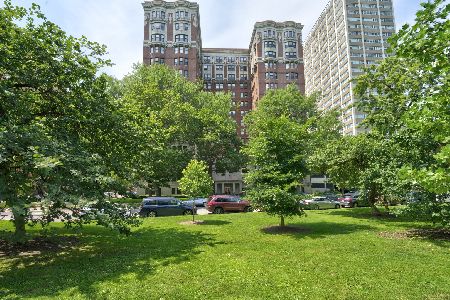5000 Marine Drive, Uptown, Chicago, Illinois 60640
$195,000
|
Sold
|
|
| Status: | Closed |
| Sqft: | 1,600 |
| Cost/Sqft: | $122 |
| Beds: | 2 |
| Baths: | 2 |
| Year Built: | 1923 |
| Property Taxes: | $0 |
| Days On Market: | 2648 |
| Lot Size: | 0,00 |
Description
Beautifully renovated, restored 2 BD/2 BA apt at The Aquitania. Built in 1923, enjoy the gracious living of large rooms, beautiful views, superb construction. Central reception area leads to large LR w bow windows overlooking the park, stunning DR made for a dinner party. 2 en-suite bedrooms - large master w bow windows, east/south exp. 2 beautifully restored bathrooms, one w tub and glass enclosure, the other a walk-in shower. Italian stove, high-end appl & large pantry. Multiple walk-in closets + a private full-height deep storage rm. Front & back entry and elevators. Full-service bldg - 24/7 doorstaff, on-site engineers and mgmt. Monthly assmt includes - real estate taxes, heat, cooking gas, water, capital reserve contribution, operating exp, basic cable - everything but internet.Ggoogle fiber or Xfinity avail. 147/146/136/151 buses, red line train, ez access to LSD. Walk to Tweet, Asia on Argyle, Mariano's, Andersonville, run/walk/jog paths and beaches.
Property Specifics
| Condos/Townhomes | |
| 30 | |
| — | |
| 1923 | |
| None | |
| — | |
| No | |
| — |
| Cook | |
| Aquitania | |
| 1648 / Monthly | |
| Heat,Water,Electricity,Gas,Taxes,Insurance,Doorman,TV/Cable,Exterior Maintenance,Lawn Care,Scavenger,Snow Removal | |
| Public | |
| Public Sewer | |
| 10081425 | |
| 14084080210000 |
Property History
| DATE: | EVENT: | PRICE: | SOURCE: |
|---|---|---|---|
| 24 Oct, 2012 | Sold | $93,200 | MRED MLS |
| 26 Sep, 2012 | Under contract | $97,700 | MRED MLS |
| 26 Sep, 2012 | Listed for sale | $97,700 | MRED MLS |
| 4 Jan, 2019 | Sold | $195,000 | MRED MLS |
| 7 Nov, 2018 | Under contract | $195,000 | MRED MLS |
| 11 Sep, 2018 | Listed for sale | $195,000 | MRED MLS |
Room Specifics
Total Bedrooms: 2
Bedrooms Above Ground: 2
Bedrooms Below Ground: 0
Dimensions: —
Floor Type: Carpet
Full Bathrooms: 2
Bathroom Amenities: —
Bathroom in Basement: 0
Rooms: No additional rooms
Basement Description: Slab
Other Specifics
| — | |
| — | |
| Asphalt | |
| — | |
| — | |
| PER SURVEY | |
| — | |
| Full | |
| Hardwood Floors | |
| Range, Dishwasher, Refrigerator | |
| Not in DB | |
| — | |
| — | |
| Coin Laundry, Elevator(s), Storage, On Site Manager/Engineer, Service Elevator(s) | |
| — |
Tax History
| Year | Property Taxes |
|---|---|
| 2012 | $761 |
Contact Agent
Nearby Similar Homes
Nearby Sold Comparables
Contact Agent
Listing Provided By
RE/MAX 10 Lincoln Park









