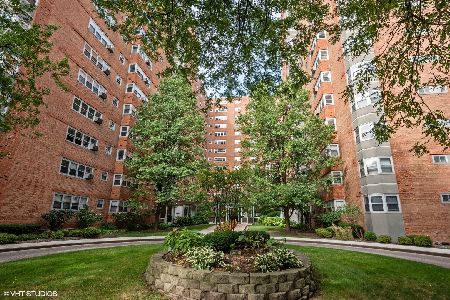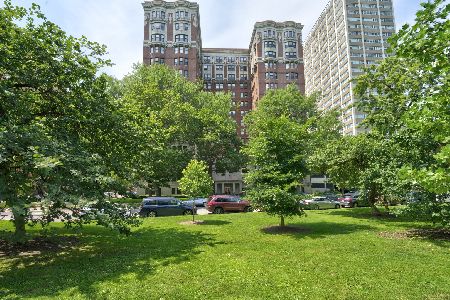5000 Marine Drive, Uptown, Chicago, Illinois 60640
$85,000
|
Sold
|
|
| Status: | Closed |
| Sqft: | 1,150 |
| Cost/Sqft: | $78 |
| Beds: | 1 |
| Baths: | 1 |
| Year Built: | 1923 |
| Property Taxes: | $0 |
| Days On Market: | 2626 |
| Lot Size: | 0,00 |
Description
South facing bright 1000+ sf 1 BDRM apt at The Aquitania. Updated vintage character w hdwd flrs, crown, base and wall trim. Gracious flrplan has lovely entry gallery, large living and sep dining room, king-sized bdrm, walk-in closet and en-suite bath. Fully renovated kitchen with 42" white cabs, black granite counter/backsplash, ss apps. Updated bath with new subway tile, glazed deep cast iron tub, large linen closet. Elfa closet systems in all closets, huge storage locker. Full service bldg with 24/7 doorstaff, on-site engineers and mgmt, on-site laundry, bike room, Greener Cleaners. This is a residential co-op - the assmt covers everything (!) including real estate taxes and all utilites except internet (wired for google fiber @ $60/mo or $500yr) Lakefront location w ez access to express downtown buses, red line train, Mariano's, Tweets, Asia on Argyle, Andersonville, bike/run/walk trails, beaches and more. Pkg options available. Come fall in love!
Property Specifics
| Condos/Townhomes | |
| 15 | |
| — | |
| 1923 | |
| None | |
| — | |
| No | |
| — |
| Cook | |
| Aquitania | |
| 1340 / Monthly | |
| Heat,Water,Electricity,Gas,Taxes,Insurance,Doorman,TV/Cable,Exterior Maintenance,Lawn Care,Scavenger,Snow Removal | |
| Public | |
| Public Sewer | |
| 10101380 | |
| 14084080290000 |
Property History
| DATE: | EVENT: | PRICE: | SOURCE: |
|---|---|---|---|
| 9 Dec, 2010 | Sold | $60,500 | MRED MLS |
| 3 Nov, 2010 | Under contract | $79,900 | MRED MLS |
| — | Last price change | $89,900 | MRED MLS |
| 27 May, 2010 | Listed for sale | $89,900 | MRED MLS |
| 20 Nov, 2018 | Sold | $85,000 | MRED MLS |
| 12 Oct, 2018 | Under contract | $90,000 | MRED MLS |
| 3 Oct, 2018 | Listed for sale | $90,000 | MRED MLS |
| 16 May, 2019 | Sold | $91,250 | MRED MLS |
| 5 Apr, 2019 | Under contract | $95,000 | MRED MLS |
| 26 Mar, 2019 | Listed for sale | $95,000 | MRED MLS |
Room Specifics
Total Bedrooms: 1
Bedrooms Above Ground: 1
Bedrooms Below Ground: 0
Dimensions: —
Floor Type: —
Dimensions: —
Floor Type: —
Full Bathrooms: 1
Bathroom Amenities: —
Bathroom in Basement: 0
Rooms: Gallery
Basement Description: None
Other Specifics
| — | |
| — | |
| — | |
| Storms/Screens, End Unit | |
| Corner Lot,Park Adjacent | |
| COMMON | |
| — | |
| Full | |
| Hardwood Floors, Storage | |
| Range, Microwave, Dishwasher, Refrigerator, Stainless Steel Appliance(s) | |
| Not in DB | |
| — | |
| — | |
| Bike Room/Bike Trails, Door Person, Elevator(s), Storage, On Site Manager/Engineer, Receiving Room, Service Elevator(s) | |
| — |
Tax History
| Year | Property Taxes |
|---|---|
| 2010 | $569 |
Contact Agent
Nearby Similar Homes
Nearby Sold Comparables
Contact Agent
Listing Provided By
RE/MAX 10 Lincoln Park









