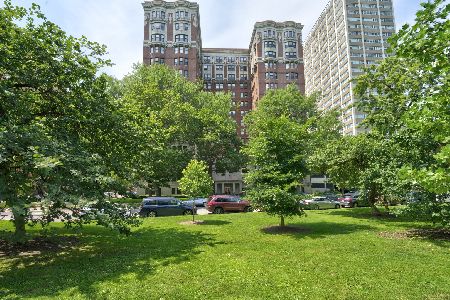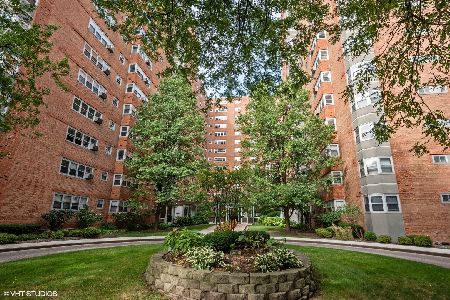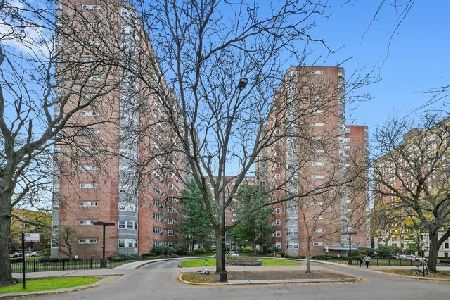5000 Marine Drive, Uptown, Chicago, Illinois 60640
$216,000
|
Sold
|
|
| Status: | Closed |
| Sqft: | 1,600 |
| Cost/Sqft: | $134 |
| Beds: | 2 |
| Baths: | 2 |
| Year Built: | 1923 |
| Property Taxes: | $0 |
| Days On Market: | 1405 |
| Lot Size: | 0,00 |
Description
Co-op living at its finest. Come take in the sweeping coastal views of Lake Michigan from this top floor condo in the historic Aquitania building. All bills are covered by the co-op assessment*, so you can focus on enjoying this 2 bed, 2 bath condo sitting on 1600sqft of living space. Both bedrooms feature their own ensuite bathrooms. An inviting gallery takes you to every room in the house, including a full-size kitchen, separate dining room, and extra-large living room. Steps from Foster Beach and the lakefront trail, this location is perfect for an outdoor enthusiast or anyone who enjoys unobstructed views of Chicago's lakefront parks. Nearby neighborhoods of Andersonville and Uptown provide vibrant entertainment options, as well as some of the city's best local eateries. *HOA assessment includes Common Charges ($907.09), Real Estate Taxes ($135.49), Gas ($85.21), Water ($28.65), Cable ($49.43), Loan Assessment ($417.71), and Capital Contribution ($193.83). Electrical is included as a varying chargeback every month, depending on usage.
Property Specifics
| Condos/Townhomes | |
| 15 | |
| — | |
| 1923 | |
| None | |
| — | |
| No | |
| — |
| Cook | |
| Aquitania | |
| 1827 / Monthly | |
| Heat,Water,Gas,Taxes,Insurance,Doorman,TV/Cable,Exercise Facilities,Exterior Maintenance,Lawn Care,Scavenger,Snow Removal,Internet | |
| Lake Michigan | |
| Public Sewer | |
| 11319774 | |
| 14084080290000 |
Property History
| DATE: | EVENT: | PRICE: | SOURCE: |
|---|---|---|---|
| 17 Feb, 2015 | Under contract | $0 | MRED MLS |
| 5 Feb, 2015 | Listed for sale | $0 | MRED MLS |
| 4 Mar, 2022 | Sold | $216,000 | MRED MLS |
| 16 Feb, 2022 | Under contract | $215,000 | MRED MLS |
| 9 Feb, 2022 | Listed for sale | $215,000 | MRED MLS |
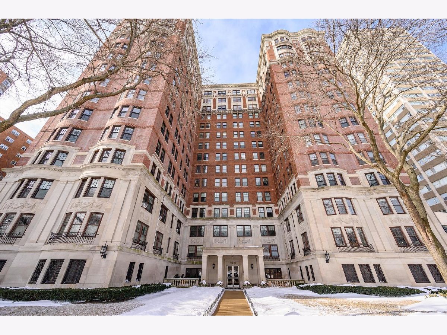
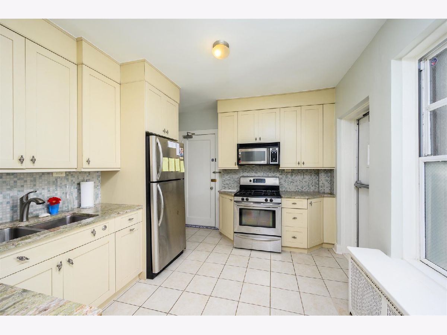
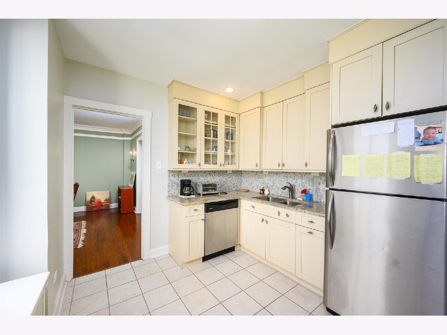
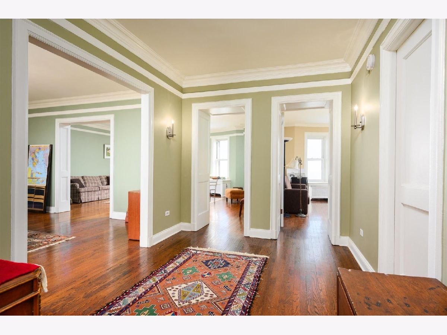
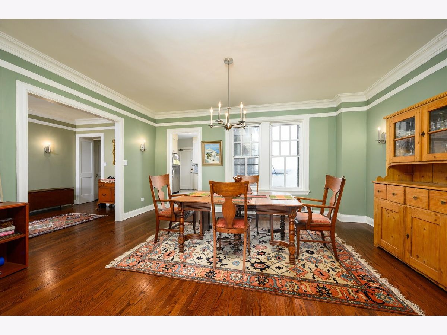
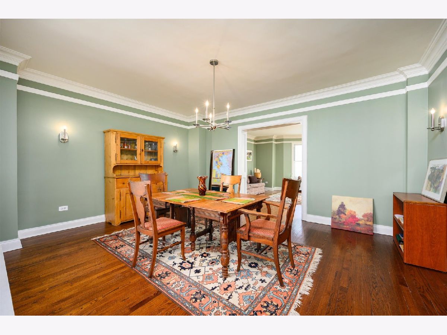
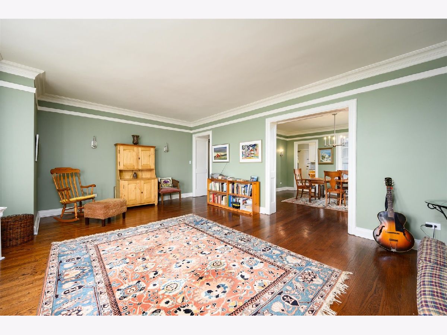
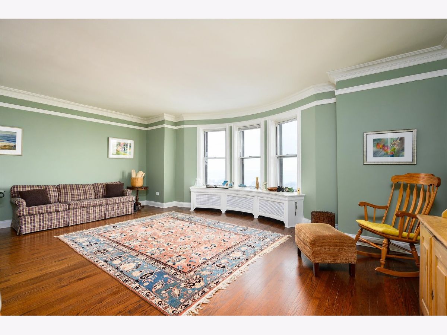
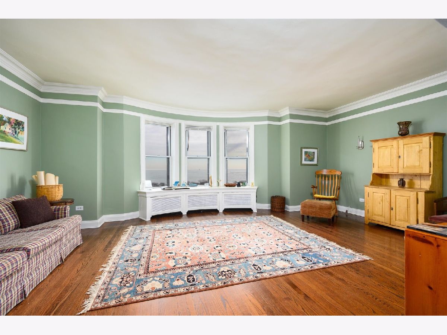
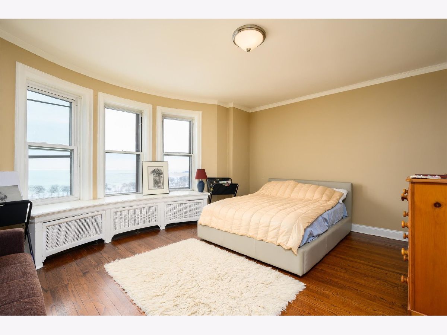
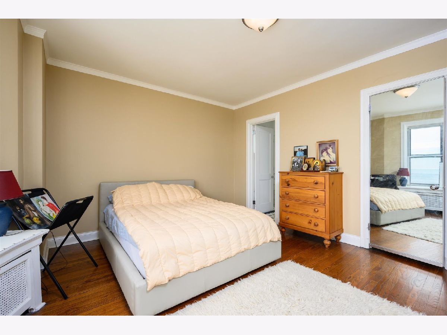
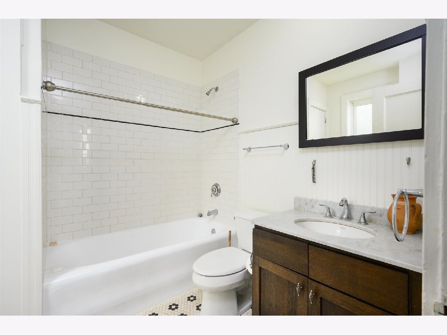
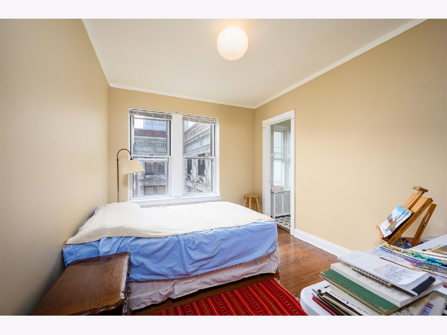
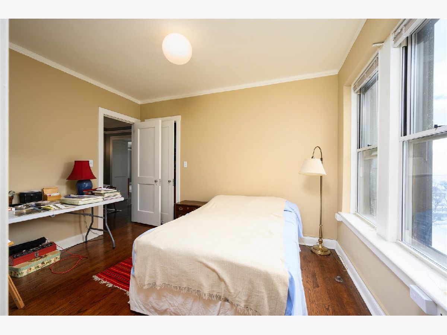
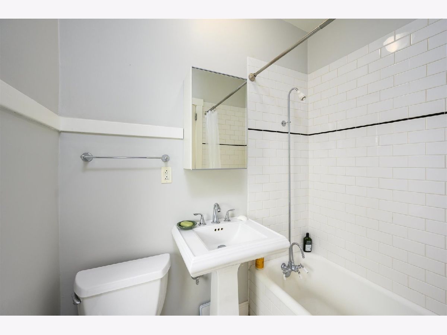
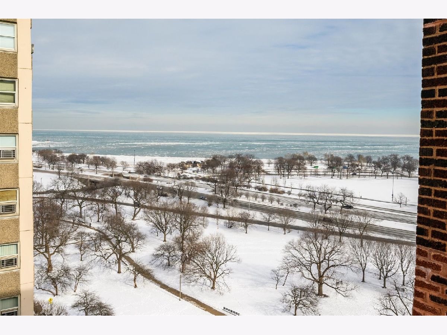
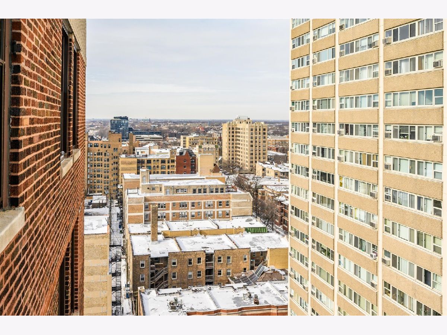
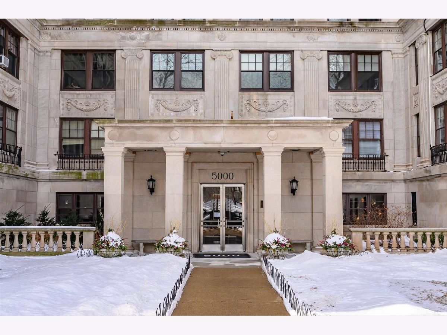
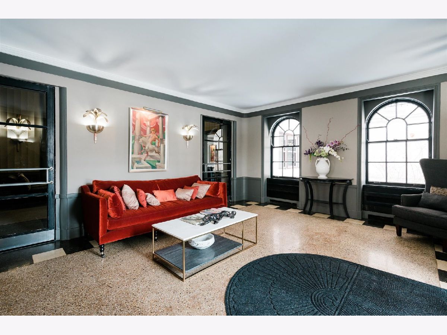
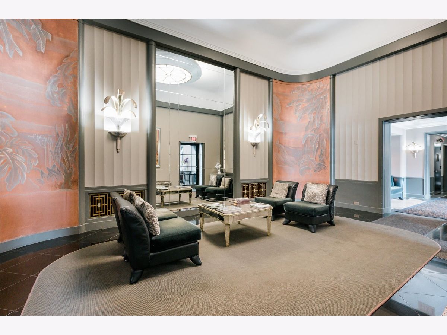
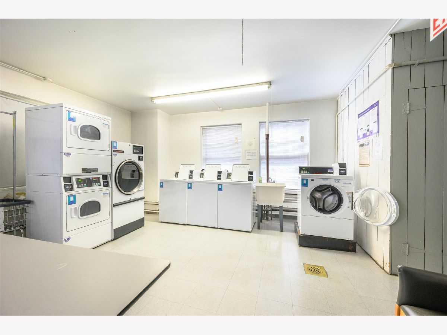
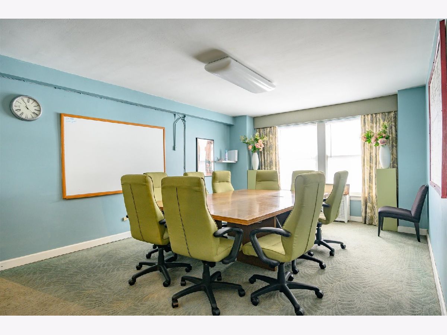
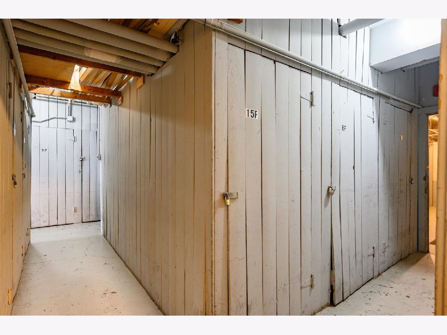
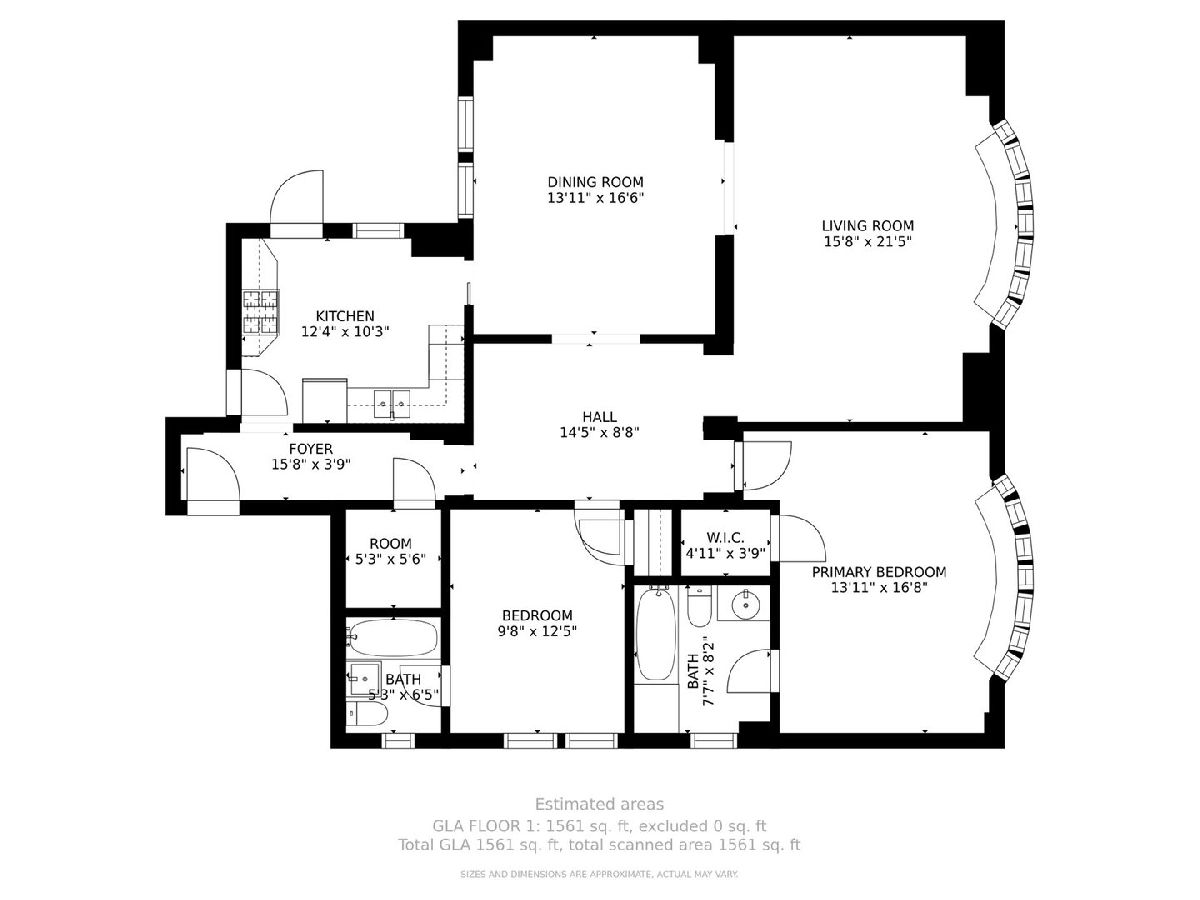
Room Specifics
Total Bedrooms: 2
Bedrooms Above Ground: 2
Bedrooms Below Ground: 0
Dimensions: —
Floor Type: Hardwood
Full Bathrooms: 2
Bathroom Amenities: —
Bathroom in Basement: 0
Rooms: Foyer,Gallery
Basement Description: None
Other Specifics
| — | |
| Brick/Mortar,Concrete Perimeter,Stone | |
| — | |
| — | |
| — | |
| PER SURVEY | |
| — | |
| Full | |
| Elevator, Hardwood Floors, Storage, Walk-In Closet(s) | |
| Range, Dishwasher, Refrigerator | |
| Not in DB | |
| — | |
| — | |
| Bike Room/Bike Trails, Door Person, Coin Laundry, Elevator(s), Exercise Room, Storage, On Site Manager/Engineer, Receiving Room | |
| — |
Tax History
| Year | Property Taxes |
|---|
Contact Agent
Nearby Similar Homes
Nearby Sold Comparables
Contact Agent
Listing Provided By
d'aprile properties

