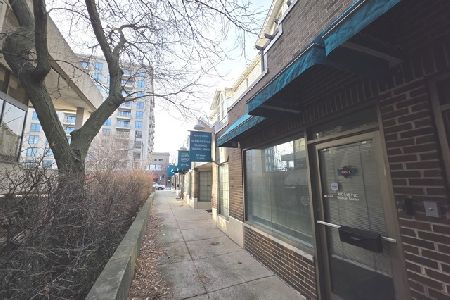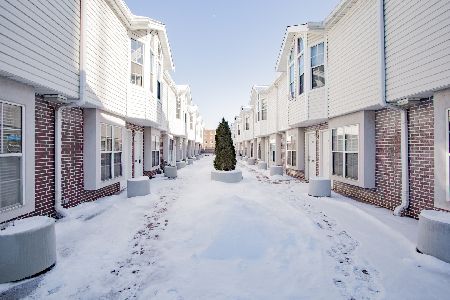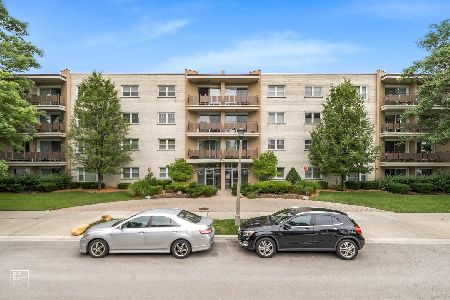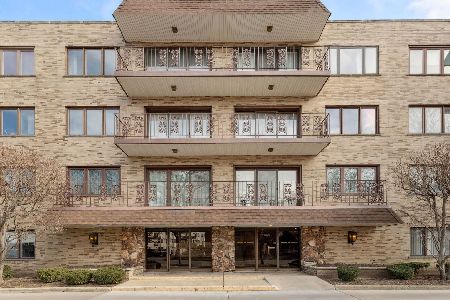5000 Oakton Street, Skokie, Illinois 60077
$220,000
|
Sold
|
|
| Status: | Closed |
| Sqft: | 1,240 |
| Cost/Sqft: | $181 |
| Beds: | 2 |
| Baths: | 1 |
| Year Built: | 1997 |
| Property Taxes: | $5,932 |
| Days On Market: | 1620 |
| Lot Size: | 0,00 |
Description
Penthouse unit in Towne Square condos in the heart of Downtown Skokie. This home is in perfect condition, features large room sizes and tons of natural light. Huge closets. Large eat-in kitchen with newer stainless steel appliances. In unit laundry. Spacious balcony off the living room with views to downtown. Steps to the Yellow line/Skokie Swift, Farmers' Market, library, dining, and shopping. Attached garage parking space included, with huge bonus storage closet. Very well maintained elevator building with healthy reserves.
Property Specifics
| Condos/Townhomes | |
| 6 | |
| — | |
| 1997 | |
| None | |
| — | |
| No | |
| — |
| Cook | |
| Towne Square | |
| 311 / Monthly | |
| Water,Insurance,Exterior Maintenance,Lawn Care,Scavenger | |
| Public | |
| Public Sewer | |
| 11227535 | |
| 10214140821041 |
Property History
| DATE: | EVENT: | PRICE: | SOURCE: |
|---|---|---|---|
| 11 May, 2010 | Sold | $172,500 | MRED MLS |
| 19 Mar, 2010 | Under contract | $185,000 | MRED MLS |
| 29 Jan, 2010 | Listed for sale | $185,000 | MRED MLS |
| 5 Nov, 2021 | Sold | $220,000 | MRED MLS |
| 28 Sep, 2021 | Under contract | $225,000 | MRED MLS |
| 23 Sep, 2021 | Listed for sale | $225,000 | MRED MLS |
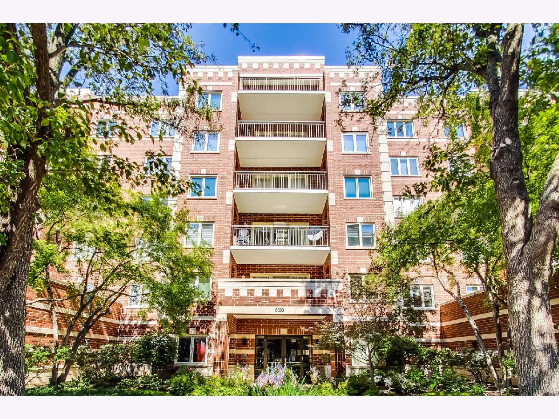
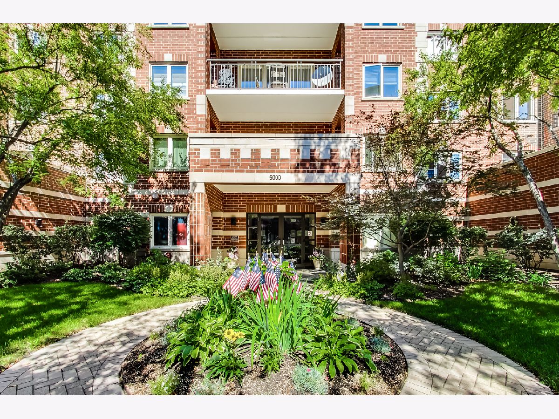
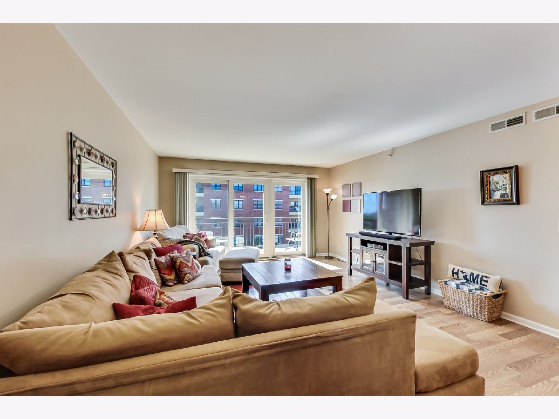
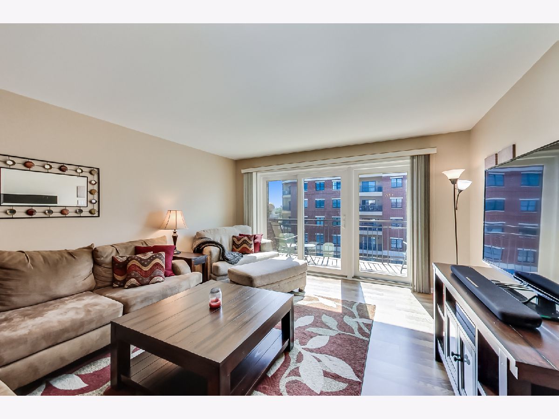
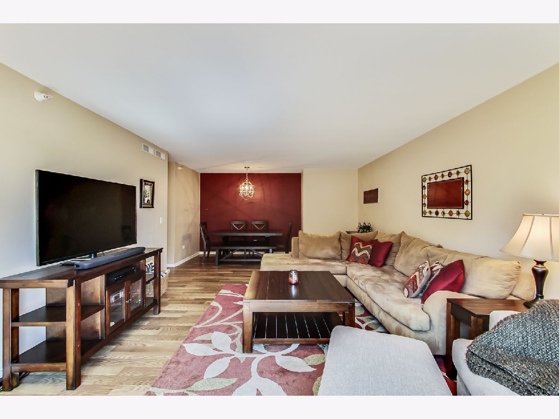
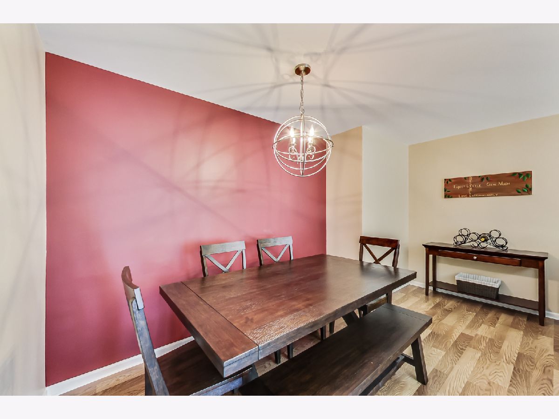
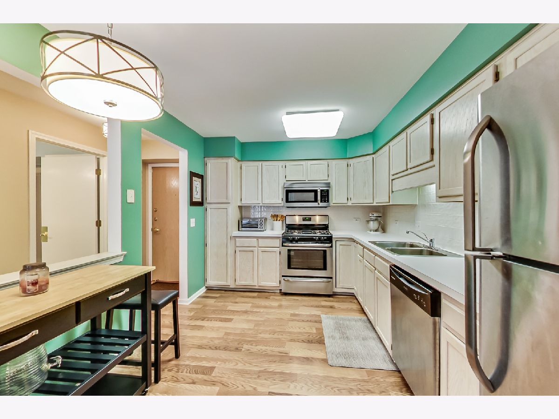
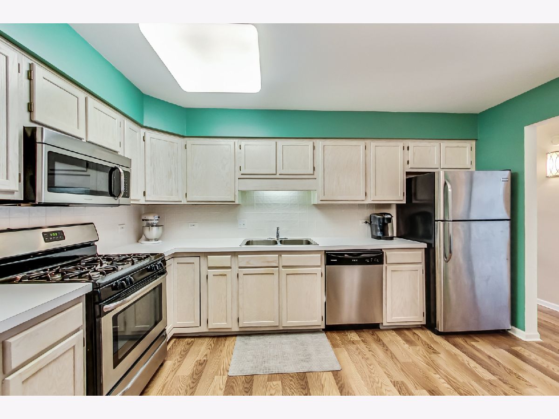
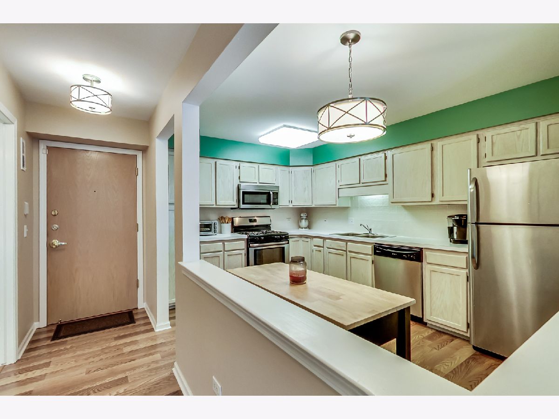
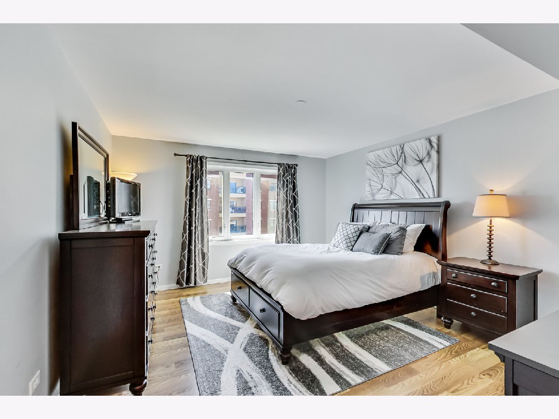
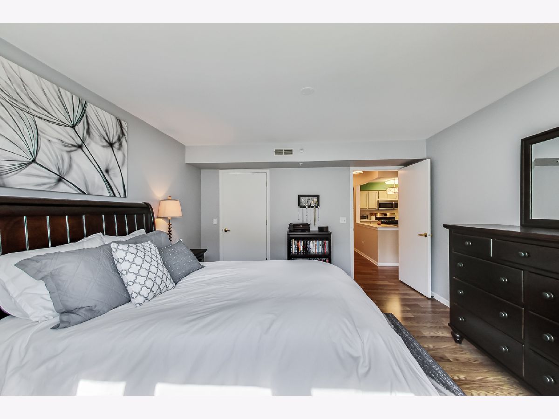
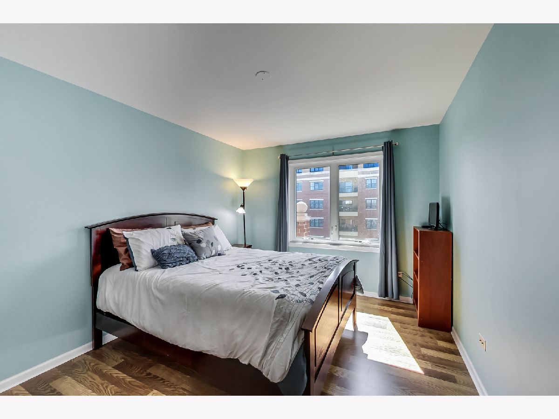
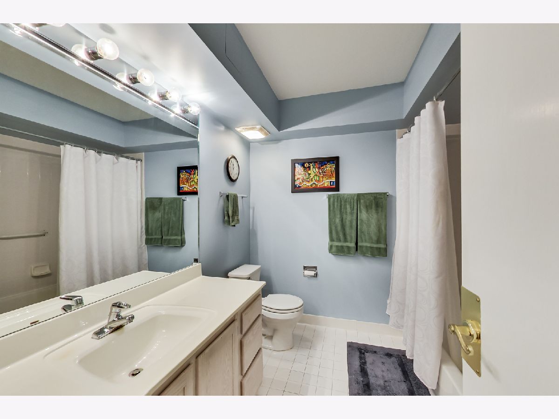
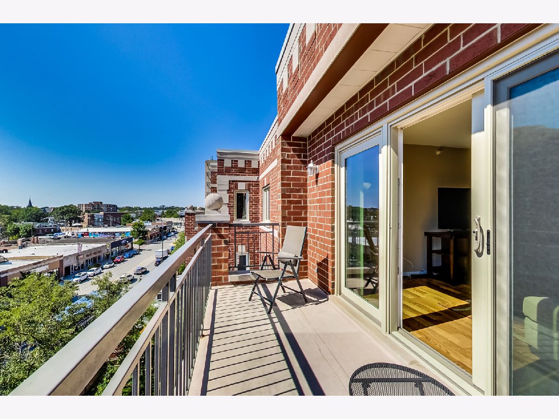
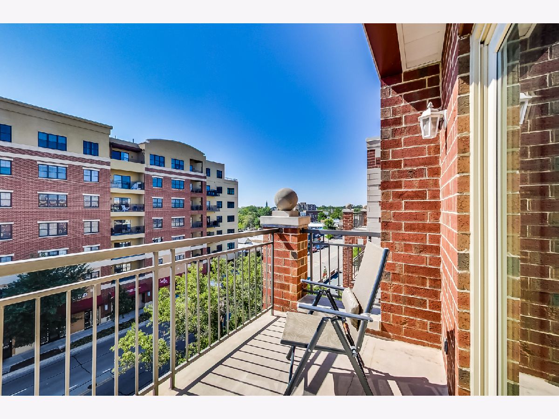
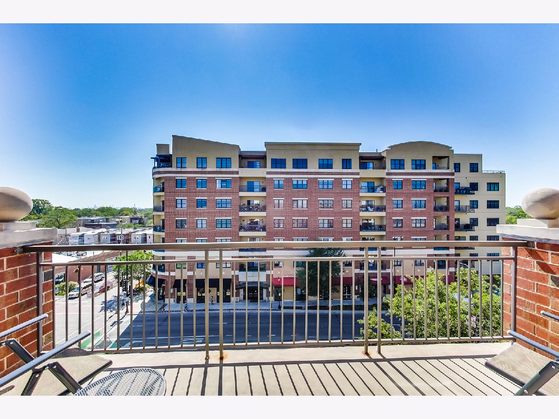
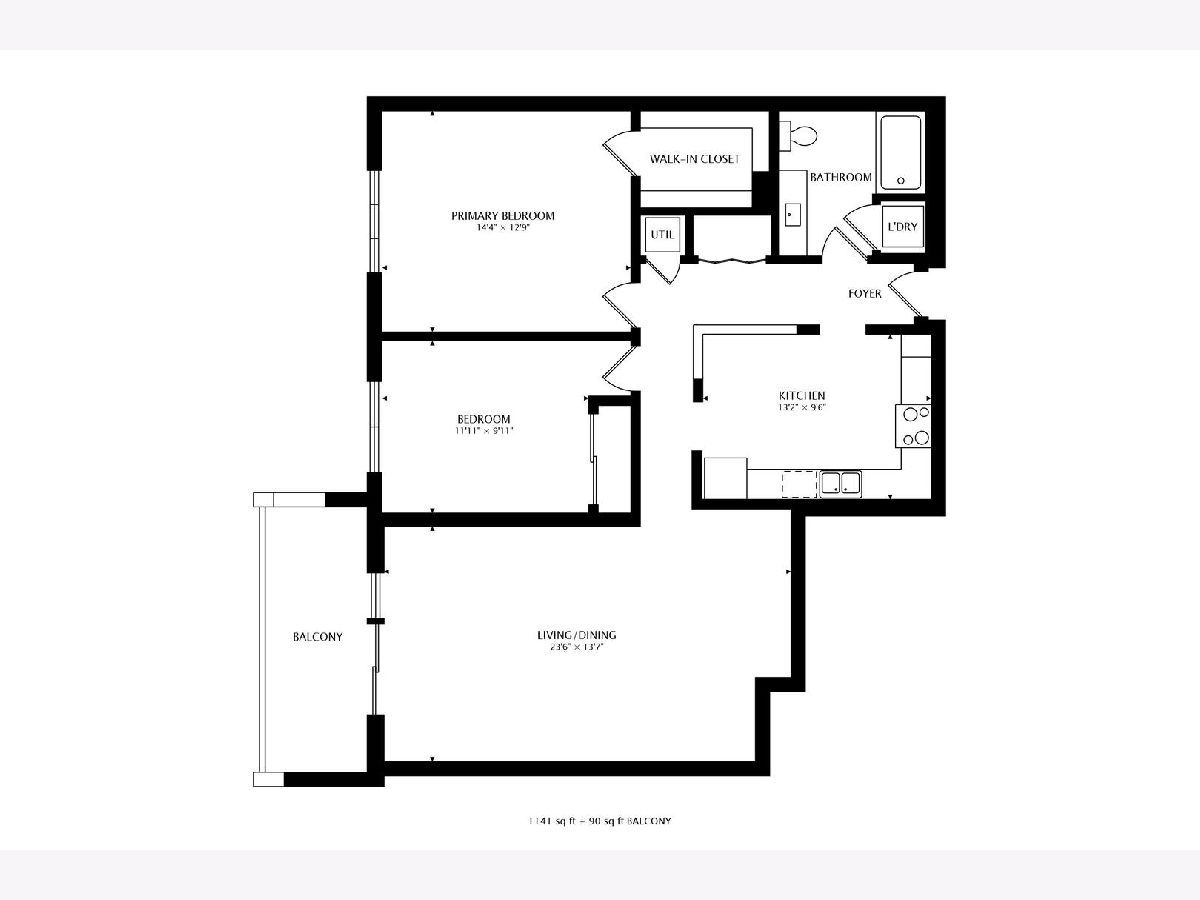
Room Specifics
Total Bedrooms: 2
Bedrooms Above Ground: 2
Bedrooms Below Ground: 0
Dimensions: —
Floor Type: —
Full Bathrooms: 1
Bathroom Amenities: —
Bathroom in Basement: —
Rooms: Balcony/Porch/Lanai
Basement Description: None
Other Specifics
| 1 | |
| — | |
| — | |
| — | |
| — | |
| CONDO | |
| — | |
| None | |
| — | |
| Range, Microwave, Dishwasher, Refrigerator, Freezer, Washer, Dryer, Stainless Steel Appliance(s) | |
| Not in DB | |
| — | |
| — | |
| Bike Room/Bike Trails, Elevator(s), Storage, Service Elevator(s) | |
| — |
Tax History
| Year | Property Taxes |
|---|---|
| 2010 | $3,247 |
| 2021 | $5,932 |
Contact Agent
Nearby Similar Homes
Nearby Sold Comparables
Contact Agent
Listing Provided By
Dream Town Realty


