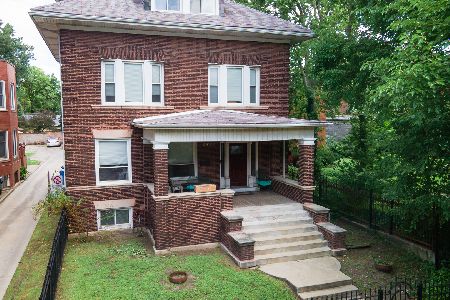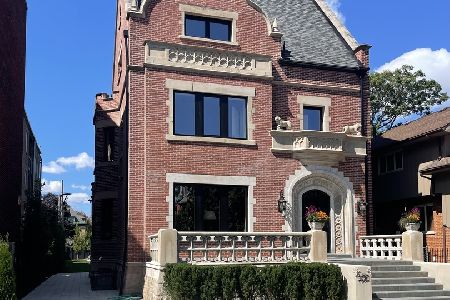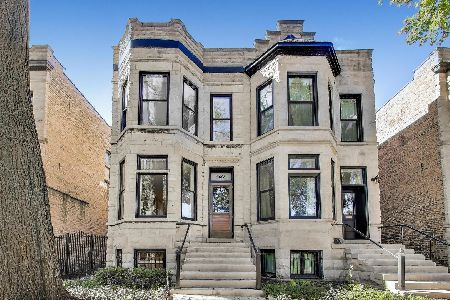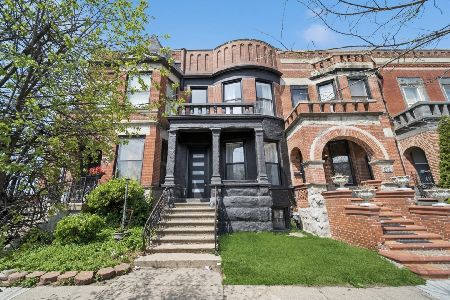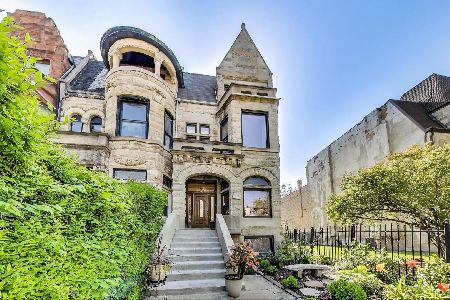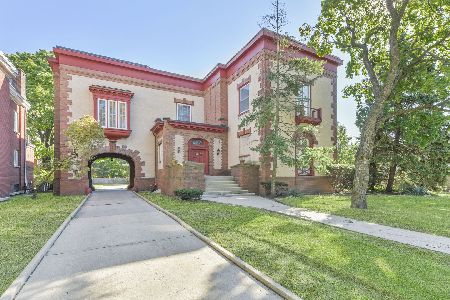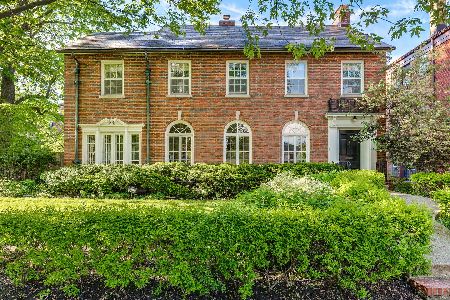5001 Greenwood Avenue, Kenwood, Chicago, Illinois 60615
$1,575,000
|
Sold
|
|
| Status: | Closed |
| Sqft: | 11,097 |
| Cost/Sqft: | $176 |
| Beds: | 9 |
| Baths: | 7 |
| Year Built: | 1899 |
| Property Taxes: | $0 |
| Days On Market: | 1957 |
| Lot Size: | 0,62 |
Description
Stately 9 bedroom colonial mansion and large Coach house in Hyde Park/South Kenwood designed in 1899 by Benjamin Marshall for Mr.D.F. Bremner; the founder of the D,F Bremner Baking company. Benjamin Marshall has designed many exclusive hotels and residents: the Drake and Blackstone hotels; as well as many exclusive homes along East Lake Shore Drive. This home sits on a corner lot on Greenwood Ave and 50th Street and is walking distance to the University of Chicago and approx. 12 minutes drive to downtown Chicago. This well maintained home has great space and windows were replaced; a new furnace and a new water line from the street were also replaced. Some bathroom fixtures were removed but plumbing is still intact. The home has hardwood floors throughout and has all the original architectural details; high ceilings, mahogany moldings and wainscoting. The circular entrance hall extends to the 2nd floor. The oval dining room has wainscoting, and an ornate plaster ceiling. The 1st floor 21 x 28ft library has an imposing period fireplace & built in bookcase ,and a 17 x 20 ft. living rm. The 2nd floor has 6 bedrooms & 4 bathrooms. The 3rd floor has 3 bedrooms 2 bathrooms, a ballroom/rec room and a den. There is a full basement and a 5 bedroom updated coach house. An Expansive manicured front and back lawn graces the home. This property has lots of parking, two or more cars in the garage plus a large driveway which can take an additional 4 plus cars. The coach house which has a separate address is very roomy; The living room, kitchen and dining areas are on the first floor of the coach house and the bedrooms are upstairs. Great location on tree lined street in Kenwood historical district and comes with a large coach house with a separate address on 50th Street.
Property Specifics
| Single Family | |
| — | |
| Colonial | |
| 1899 | |
| Full | |
| — | |
| No | |
| 0.62 |
| Cook | |
| — | |
| 0 / Not Applicable | |
| None | |
| Public | |
| Public Sewer | |
| 10779647 | |
| 20111160010000 |
Property History
| DATE: | EVENT: | PRICE: | SOURCE: |
|---|---|---|---|
| 7 Jul, 2021 | Sold | $1,575,000 | MRED MLS |
| 13 May, 2021 | Under contract | $1,950,000 | MRED MLS |
| 13 Jul, 2020 | Listed for sale | $1,950,000 | MRED MLS |
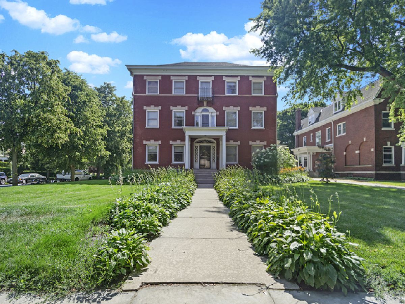
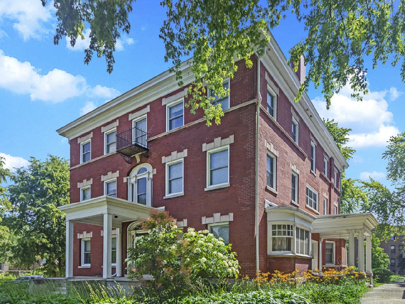
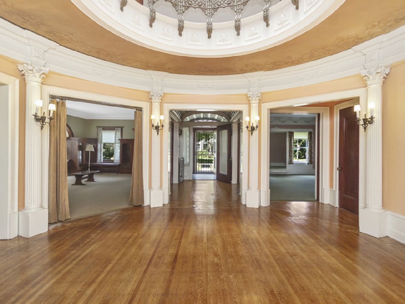
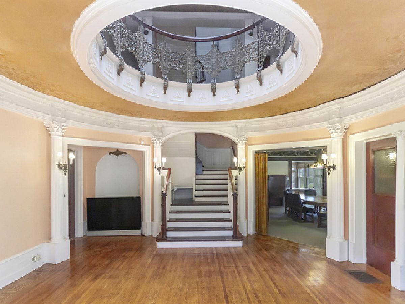
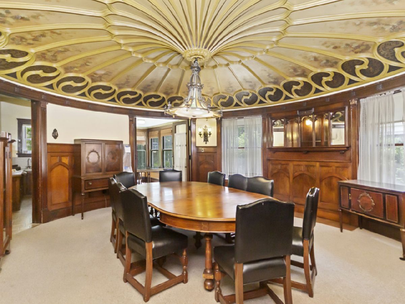
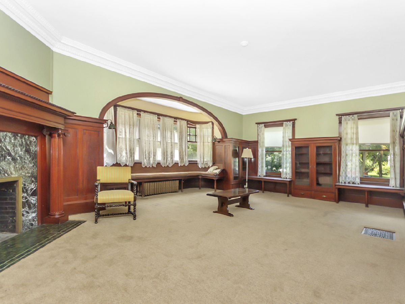
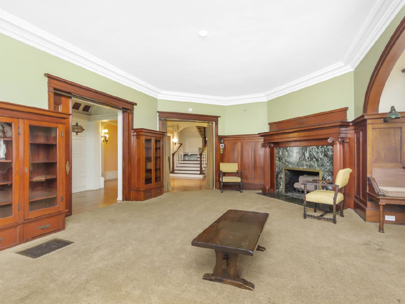
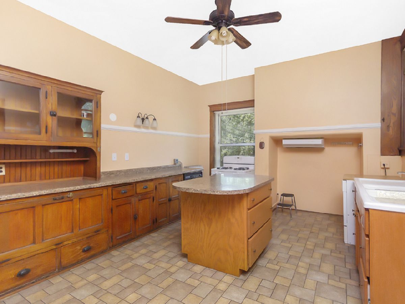
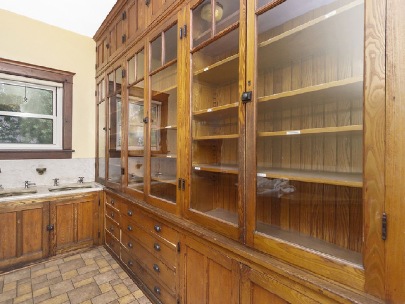
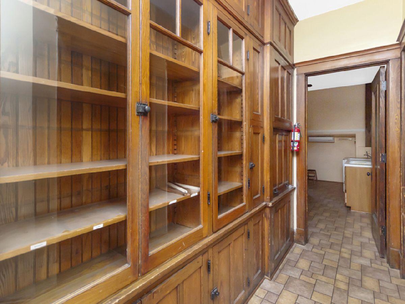
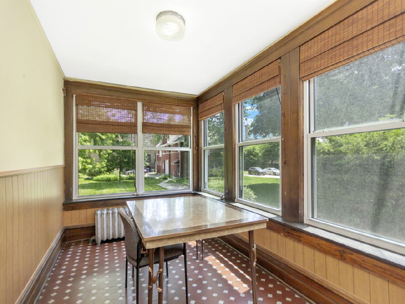
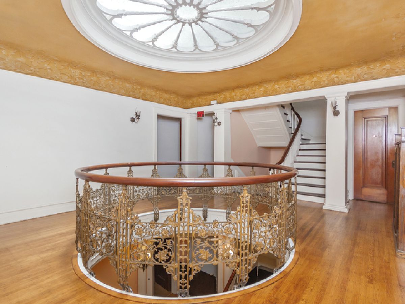
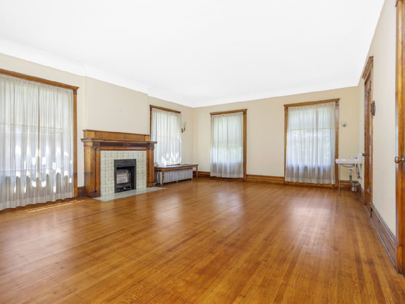
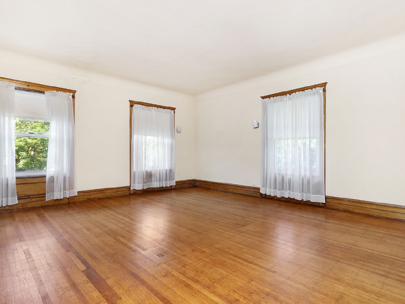
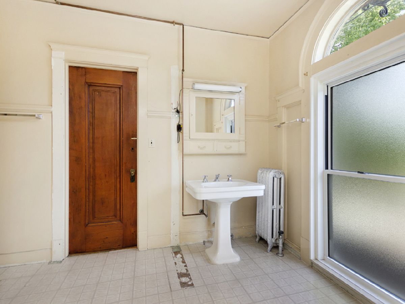
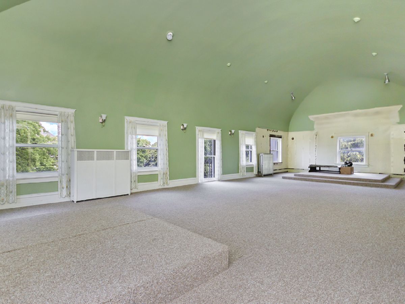
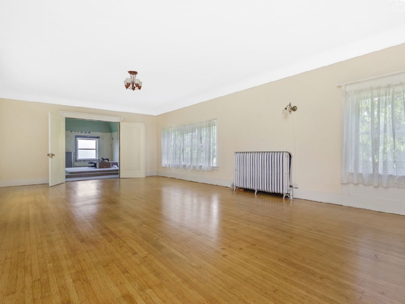
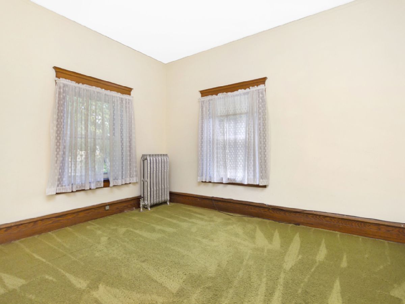
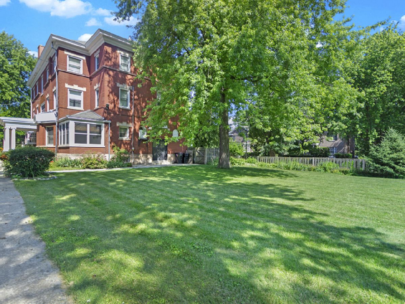
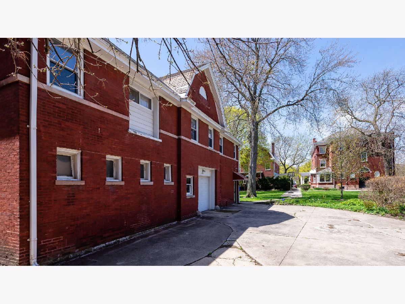
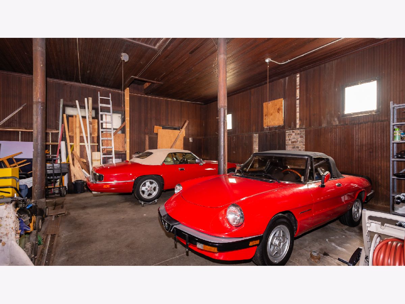
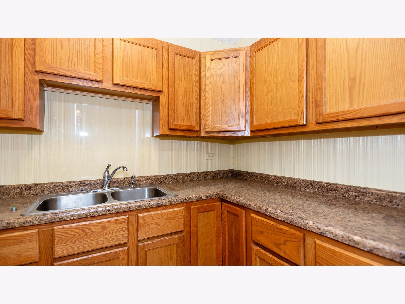
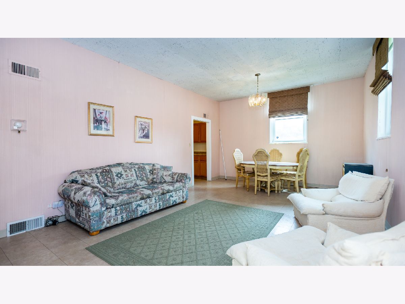
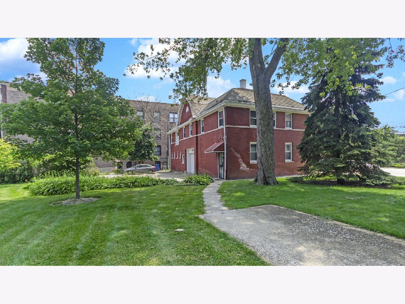
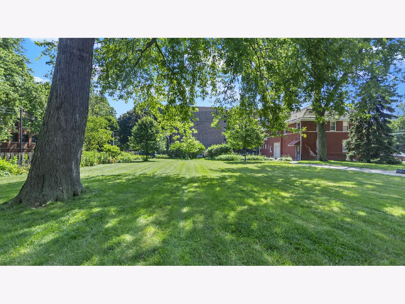
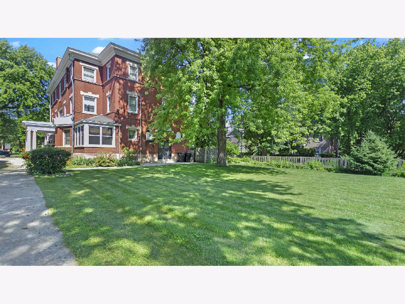
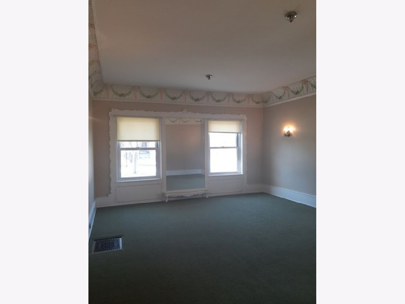
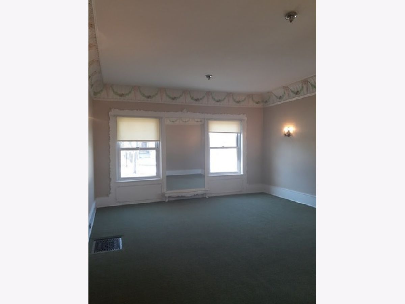
Room Specifics
Total Bedrooms: 9
Bedrooms Above Ground: 9
Bedrooms Below Ground: 0
Dimensions: —
Floor Type: Hardwood
Dimensions: —
Floor Type: Hardwood
Dimensions: —
Floor Type: Hardwood
Dimensions: —
Floor Type: —
Dimensions: —
Floor Type: —
Dimensions: —
Floor Type: —
Dimensions: —
Floor Type: —
Dimensions: —
Floor Type: —
Full Bathrooms: 7
Bathroom Amenities: —
Bathroom in Basement: 1
Rooms: Bedroom 5,Bedroom 6,Bedroom 7,Bedroom 8,Bedroom 9,Breakfast Room,Great Room,Library,Office,Recreation Room
Basement Description: Unfinished,Exterior Access,Concrete (Basement),Walk-Up Access
Other Specifics
| 3 | |
| — | |
| Concrete | |
| — | |
| — | |
| 84X298 | |
| — | |
| Full | |
| Hardwood Floors, In-Law Arrangement, Built-in Features, Walk-In Closet(s), Bookcases, Ceiling - 10 Foot, Center Hall Plan, Historic/Period Mlwk, Special Millwork, Lobby, Separate Dining Room, Some Insulated Wndws | |
| — | |
| Not in DB | |
| Curbs, Sidewalks, Street Lights, Street Paved | |
| — | |
| — | |
| Wood Burning Stove |
Tax History
| Year | Property Taxes |
|---|
Contact Agent
Nearby Similar Homes
Nearby Sold Comparables
Contact Agent
Listing Provided By
Berkshire Hathaway HomeServices Chicago

