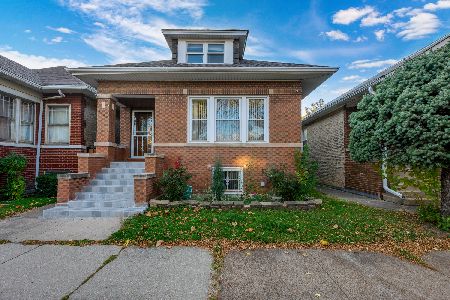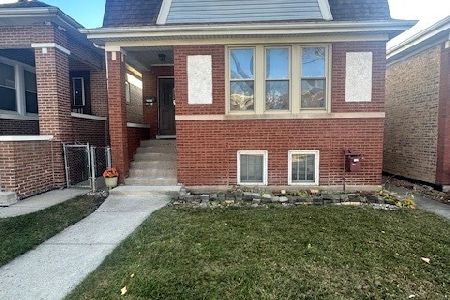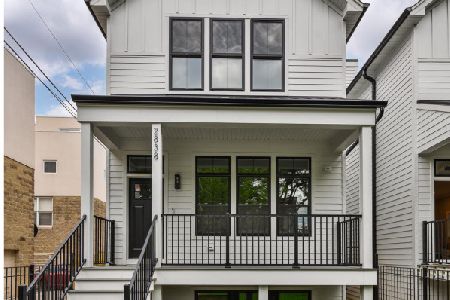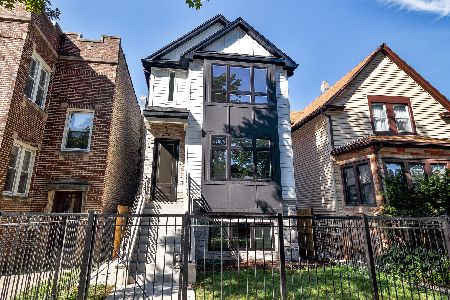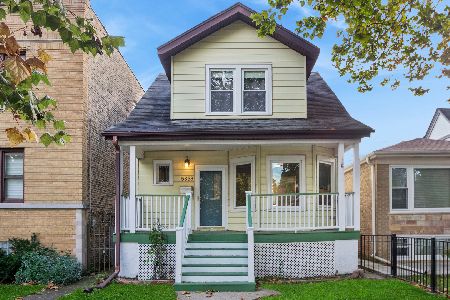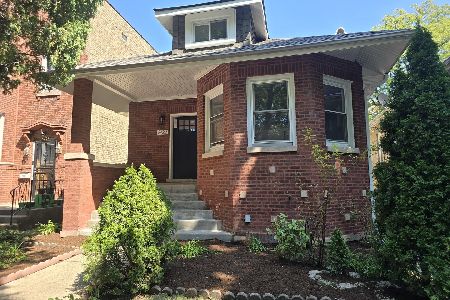5002 Central Park Avenue, Albany Park, Chicago, Illinois 60625
$435,000
|
Sold
|
|
| Status: | Closed |
| Sqft: | 2,472 |
| Cost/Sqft: | $174 |
| Beds: | 4 |
| Baths: | 3 |
| Year Built: | 1919 |
| Property Taxes: | $6,910 |
| Days On Market: | 3475 |
| Lot Size: | 0,00 |
Description
Enter this Large 4+ bedroom/3 bath Brick Bungalow and be impressed with the size and openness this home offers. Situated on a 59 x 125 lot, the first floor features beautiful hardwood floors, kitchen with granite counters, stone back splash, and SS appliances, opening to dining room. Full bath and guest bedroom, living room w/front sun room and fireplace. Second floor features three bedrooms & 2-baths including enormous master bedroom suite with whirlpool tub & separate shower. Full finished basement with extra bedroom, laundry and plenty of storage. Nice outdoor space w/2-car garage. Duct work Aerosealed, Attic R-50 insulation 2012. Short distance to Brown Line, Northeastern Univ., North Park Univ., bike paths, parks & 90/94.
Property Specifics
| Single Family | |
| — | |
| Bungalow | |
| 1919 | |
| Full | |
| — | |
| No | |
| — |
| Cook | |
| — | |
| 0 / Not Applicable | |
| None | |
| Lake Michigan,Public | |
| Public Sewer | |
| 09259690 | |
| 13113120330000 |
Nearby Schools
| NAME: | DISTRICT: | DISTANCE: | |
|---|---|---|---|
|
Grade School
Volta Elementary School |
299 | — | |
Property History
| DATE: | EVENT: | PRICE: | SOURCE: |
|---|---|---|---|
| 6 Jan, 2011 | Sold | $394,900 | MRED MLS |
| 8 Dec, 2010 | Under contract | $399,900 | MRED MLS |
| 3 Dec, 2010 | Listed for sale | $399,900 | MRED MLS |
| 1 Aug, 2016 | Sold | $435,000 | MRED MLS |
| 21 Jun, 2016 | Under contract | $429,000 | MRED MLS |
| 15 Jun, 2016 | Listed for sale | $429,000 | MRED MLS |
| 8 Apr, 2022 | Sold | $680,000 | MRED MLS |
| 6 Mar, 2022 | Under contract | $639,000 | MRED MLS |
| 2 Mar, 2022 | Listed for sale | $639,000 | MRED MLS |
Room Specifics
Total Bedrooms: 5
Bedrooms Above Ground: 4
Bedrooms Below Ground: 1
Dimensions: —
Floor Type: Hardwood
Dimensions: —
Floor Type: Hardwood
Dimensions: —
Floor Type: Hardwood
Dimensions: —
Floor Type: —
Full Bathrooms: 3
Bathroom Amenities: Separate Shower
Bathroom in Basement: 0
Rooms: Bedroom 5,Sun Room
Basement Description: Finished
Other Specifics
| 2 | |
| — | |
| Concrete | |
| — | |
| Corner Lot | |
| 125 X 59 | |
| — | |
| Full | |
| Hardwood Floors, First Floor Full Bath | |
| Range, Microwave, Dishwasher, Refrigerator, Washer, Dryer, Disposal, Stainless Steel Appliance(s) | |
| Not in DB | |
| — | |
| — | |
| — | |
| — |
Tax History
| Year | Property Taxes |
|---|---|
| 2011 | $5,486 |
| 2016 | $6,910 |
| 2022 | $7,193 |
Contact Agent
Nearby Similar Homes
Nearby Sold Comparables
Contact Agent
Listing Provided By
Baird & Warner

