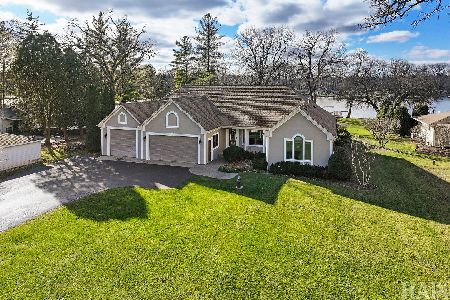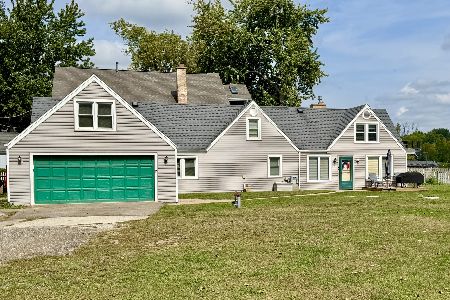5002 Wildwood Drive, Mchenry, Illinois 60051
$126,500
|
Sold
|
|
| Status: | Closed |
| Sqft: | 900 |
| Cost/Sqft: | $139 |
| Beds: | 2 |
| Baths: | 1 |
| Year Built: | 1988 |
| Property Taxes: | $4,130 |
| Days On Market: | 3521 |
| Lot Size: | 0,14 |
Description
Cute and adorable 2 bedroom, 1 bath raised ranch with a nice sized yard & deck across the street from Fox River! This home is stubbed in for a 2nd bath on the lower level! Laminate flooring throughout most of the main level, bedrooms and family room have neutral carpeting. There are two bedrooms and a full bath are on the main level. This home has a large living room with a picture window. The kitchen has nice cabinets, plenty of room for a table and SS appliances which are included. Just off the kitchen is a nice sized deck overlooking the yard which has a storage shed. Finished lower level has a family room and big laundry room. There's a room currently being used for storage but has the plumbing in for a 2nd bath to be finished off! There's also a deck on front of the house to enjoy those cool evenings with a view of the Fox River. Not too far from Rt 176--so easy commuter access to just about anywhere you need to go!
Property Specifics
| Single Family | |
| — | |
| — | |
| 1988 | |
| English | |
| RAISED RANCH | |
| No | |
| 0.14 |
| Mc Henry | |
| Jacoby | |
| 250 / Annual | |
| Snow Removal | |
| Community Well | |
| Septic-Private | |
| 09239075 | |
| 1529353023 |
Property History
| DATE: | EVENT: | PRICE: | SOURCE: |
|---|---|---|---|
| 24 Aug, 2010 | Sold | $110,000 | MRED MLS |
| 23 Jul, 2010 | Under contract | $115,000 | MRED MLS |
| — | Last price change | $145,000 | MRED MLS |
| 10 Jun, 2010 | Listed for sale | $189,580 | MRED MLS |
| 5 Aug, 2016 | Sold | $126,500 | MRED MLS |
| 6 Jun, 2016 | Under contract | $124,900 | MRED MLS |
| 26 May, 2016 | Listed for sale | $124,900 | MRED MLS |
| 17 Jun, 2020 | Sold | $189,000 | MRED MLS |
| 17 May, 2020 | Under contract | $188,900 | MRED MLS |
| 13 May, 2020 | Listed for sale | $188,900 | MRED MLS |
Room Specifics
Total Bedrooms: 2
Bedrooms Above Ground: 2
Bedrooms Below Ground: 0
Dimensions: —
Floor Type: Carpet
Full Bathrooms: 1
Bathroom Amenities: Soaking Tub
Bathroom in Basement: 0
Rooms: No additional rooms
Basement Description: Finished,Bathroom Rough-In
Other Specifics
| 1 | |
| Concrete Perimeter | |
| Asphalt | |
| Deck, Storms/Screens | |
| — | |
| 50X125 | |
| — | |
| None | |
| Wood Laminate Floors | |
| Range, Microwave, Dishwasher, Refrigerator, Washer, Dryer | |
| Not in DB | |
| Street Lights, Street Paved | |
| — | |
| — | |
| — |
Tax History
| Year | Property Taxes |
|---|---|
| 2010 | $3,303 |
| 2016 | $4,130 |
| 2020 | $4,774 |
Contact Agent
Nearby Similar Homes
Nearby Sold Comparables
Contact Agent
Listing Provided By
CENTURY 21 Roberts & Andrews






