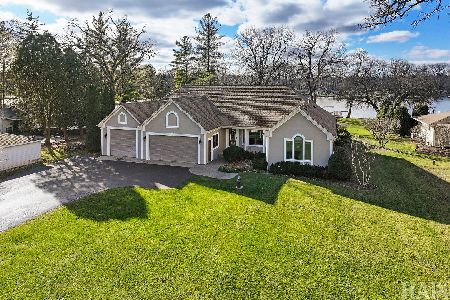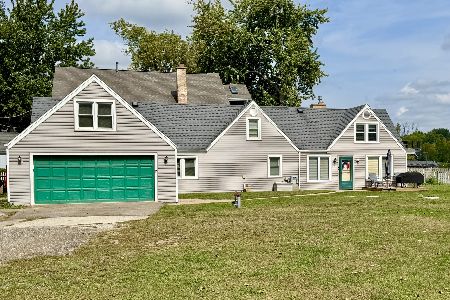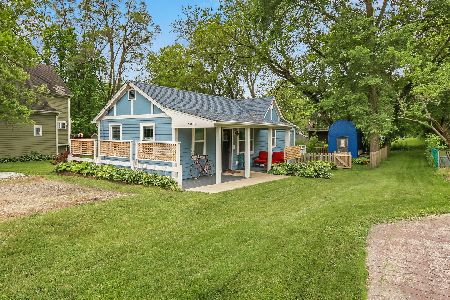5003 Little Drive, Mchenry, Illinois 60051
$230,001
|
Sold
|
|
| Status: | Closed |
| Sqft: | 2,241 |
| Cost/Sqft: | $103 |
| Beds: | 3 |
| Baths: | 4 |
| Year Built: | 2005 |
| Property Taxes: | $6,046 |
| Days On Market: | 2992 |
| Lot Size: | 0,28 |
Description
You will love this house the moment you see it and want to make it a home! This home features a large family room high ceilings on the main level with a beautiful kitchen complete with granite counters. Also on the main level is a large office making working from home a breeze. The second floor is where you will find the laundry room, which means no hauling clothes up and down the stairs! The master bedroom is huge and will fit all of your furniture along with a walk in closet and the master suite features a soaker tub, dual vanities, and walk in shower. Go to the third floor and you will find the finished attic that offers unlimited possibilities. In addition to all of that, you can head on down to the unfinished walkout basement that offers even more space and opportunities, complete with half bath. Once outside you can sit on the deck or patio and enjoy the private back yard, and stare at the stars all night. There is even a shed for extra storage.
Property Specifics
| Single Family | |
| — | |
| Contemporary | |
| 2005 | |
| Full,Walkout | |
| — | |
| No | |
| 0.28 |
| Mc Henry | |
| Jacoby | |
| 250 / Annual | |
| None | |
| Private | |
| Septic-Private | |
| 09796163 | |
| 1529353059 |
Nearby Schools
| NAME: | DISTRICT: | DISTANCE: | |
|---|---|---|---|
|
Grade School
Matthews Middle School |
118 | — | |
|
Middle School
Cotton Creek School |
118 | Not in DB | |
|
High School
Wauconda Community High School |
118 | Not in DB | |
Property History
| DATE: | EVENT: | PRICE: | SOURCE: |
|---|---|---|---|
| 5 Apr, 2018 | Sold | $230,001 | MRED MLS |
| 26 Feb, 2018 | Under contract | $229,900 | MRED MLS |
| — | Last price change | $234,900 | MRED MLS |
| 7 Nov, 2017 | Listed for sale | $269,900 | MRED MLS |
Room Specifics
Total Bedrooms: 3
Bedrooms Above Ground: 3
Bedrooms Below Ground: 0
Dimensions: —
Floor Type: Carpet
Dimensions: —
Floor Type: Carpet
Full Bathrooms: 4
Bathroom Amenities: Separate Shower,Double Sink,Soaking Tub
Bathroom in Basement: 1
Rooms: Eating Area,Den,Attic
Basement Description: Unfinished
Other Specifics
| 2 | |
| Concrete Perimeter | |
| Asphalt | |
| Deck, Patio, Porch, Storms/Screens | |
| Wooded | |
| 100 X 125 | |
| Finished,Interior Stair | |
| Full | |
| Wood Laminate Floors, Second Floor Laundry | |
| Double Oven, Dishwasher, Stainless Steel Appliance(s), Range Hood | |
| Not in DB | |
| Street Lights, Street Paved | |
| — | |
| — | |
| Wood Burning, Gas Starter |
Tax History
| Year | Property Taxes |
|---|---|
| 2018 | $6,046 |
Contact Agent
Nearby Similar Homes
Nearby Sold Comparables
Contact Agent
Listing Provided By
Realty Executives Cornerstone







