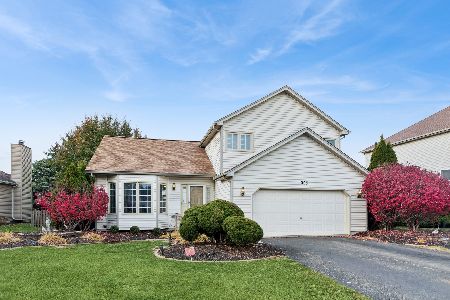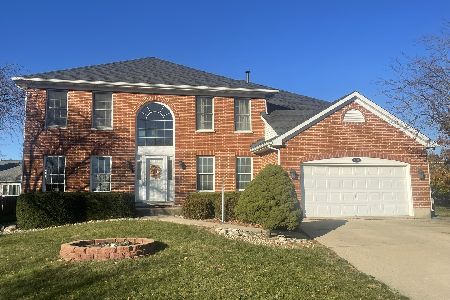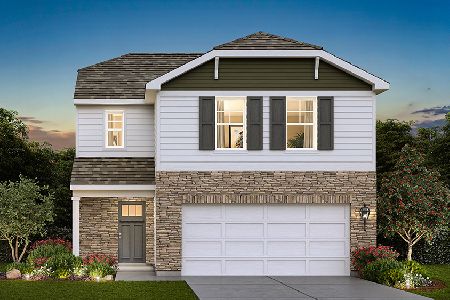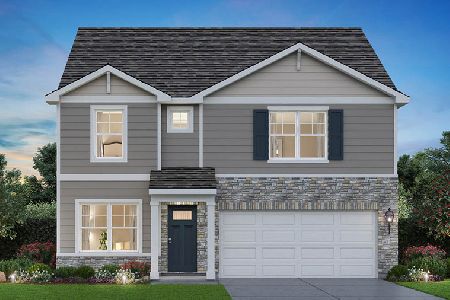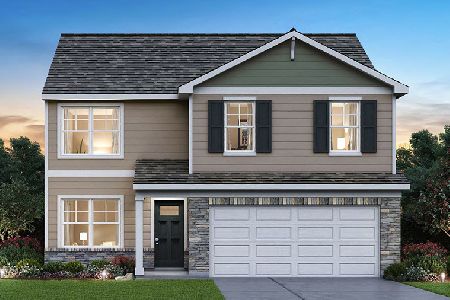5003 Saint Andrews Drive, Plainfield, Illinois 60586
$272,500
|
Sold
|
|
| Status: | Closed |
| Sqft: | 2,844 |
| Cost/Sqft: | $98 |
| Beds: | 4 |
| Baths: | 3 |
| Year Built: | 1996 |
| Property Taxes: | $6,997 |
| Days On Market: | 3564 |
| Lot Size: | 0,25 |
Description
What makes this home truly "one of a kind" is not floor plan or architecture, although, remarkable, but care, maintenance, cleanliness & decor home has been given since the day it was built. Handsome brick fronted home incl. brick fireplace & maintenance free siding + lush professional landscaping & oversized deck in private back yard.Inside, you will be greeted by spacious tiled foyer area w/adjacent formal living & dining rooms. Walk to the back of the homes first level where there is a den, laundry room and kitchen for a crowd! Loads of cabinets & counter top space, plus pantry. All stainless steel kitchen appliances are 2 yrs old & included! A striking beemed & vaulted family room w/hardwood flooring & fireplace flows from the kitchen. The master suite is generously sized w/walk in closet/dual vanity/sep tub & shower. Full finished basement wbuilt-in speakers & recessed lighting in drywalled ceiling! NEW HI-DEF roof in 2015 complete tear off. Sump pump & garage door = 1 year old.
Property Specifics
| Single Family | |
| — | |
| Traditional | |
| 1996 | |
| Full | |
| HERITAGE | |
| No | |
| 0.25 |
| Will | |
| Wedgewood Estates | |
| 150 / Annual | |
| Other | |
| Public | |
| Public Sewer | |
| 09194415 | |
| 0603332070410000 |
Property History
| DATE: | EVENT: | PRICE: | SOURCE: |
|---|---|---|---|
| 10 Jun, 2016 | Sold | $272,500 | MRED MLS |
| 24 Apr, 2016 | Under contract | $279,900 | MRED MLS |
| 14 Apr, 2016 | Listed for sale | $279,900 | MRED MLS |
Room Specifics
Total Bedrooms: 4
Bedrooms Above Ground: 4
Bedrooms Below Ground: 0
Dimensions: —
Floor Type: Carpet
Dimensions: —
Floor Type: Carpet
Dimensions: —
Floor Type: Carpet
Full Bathrooms: 3
Bathroom Amenities: Separate Shower,Double Sink,Soaking Tub
Bathroom in Basement: 0
Rooms: Den,Recreation Room,Workshop
Basement Description: Partially Finished,Crawl,Sub-Basement
Other Specifics
| 2 | |
| Concrete Perimeter | |
| Asphalt | |
| Deck | |
| Landscaped | |
| 80' X 130' | |
| Unfinished | |
| Full | |
| Vaulted/Cathedral Ceilings, Hardwood Floors, First Floor Laundry | |
| Range, Microwave, Dishwasher, Refrigerator, Washer, Dryer, Disposal, Stainless Steel Appliance(s) | |
| Not in DB | |
| Sidewalks, Street Lights, Street Paved | |
| — | |
| — | |
| Wood Burning, Attached Fireplace Doors/Screen, Gas Starter |
Tax History
| Year | Property Taxes |
|---|---|
| 2016 | $6,997 |
Contact Agent
Nearby Similar Homes
Nearby Sold Comparables
Contact Agent
Listing Provided By
Spring Realty

