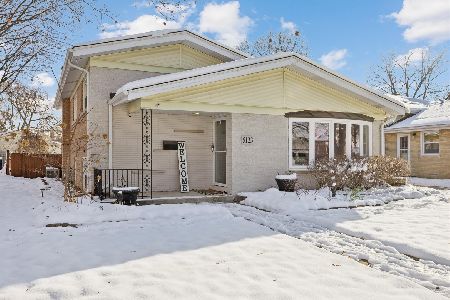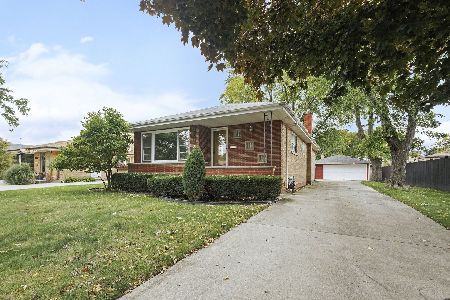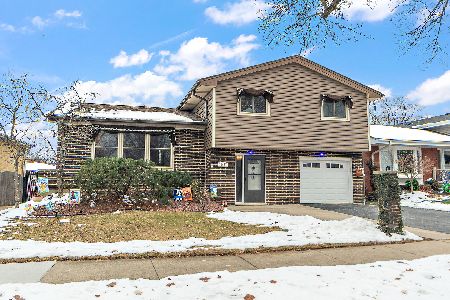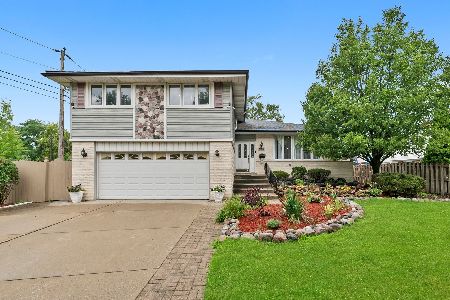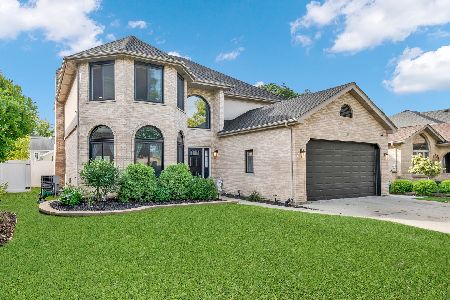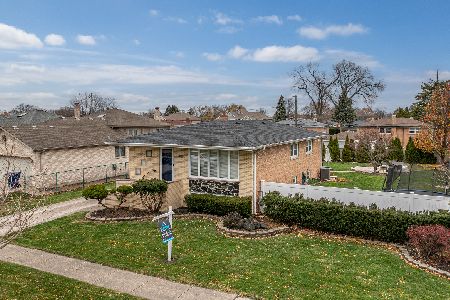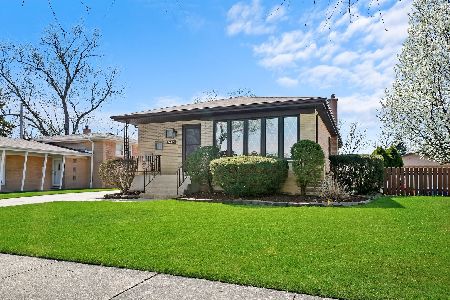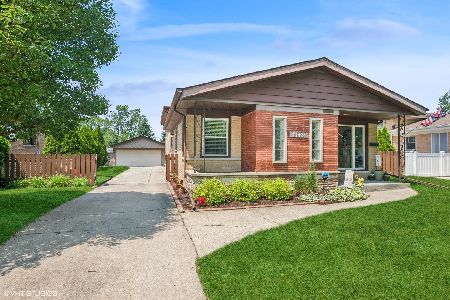5004 109th Street, Oak Lawn, Illinois 60453
$320,000
|
Sold
|
|
| Status: | Closed |
| Sqft: | 2,093 |
| Cost/Sqft: | $129 |
| Beds: | 4 |
| Baths: | 3 |
| Year Built: | 1962 |
| Property Taxes: | $8,027 |
| Days On Market: | 1489 |
| Lot Size: | 0,19 |
Description
Beautiful 4 bedroom, 2.1 bath Oak Lawn split level home with an addition has 2,093 sf and is located on a huge appx.54.9X150 lot! This home is right across the street from Wolfe Wildlife Park and features a bright living room, formal dining room, spacious kitchen overlooking the family room with gas fireplace. The main level has a spacious master bedroom with fireplace and full bath. The second level has 3 good sized bedrooms and full bath. The lower level has a rec room, powder room and laundry. Two car garage! The wooded yard has a covered patio and gas line hookup! Fantastic location near Little Wolfe Park, Wolfe Wildlife park/refuge, Mariano's, restaurants, shopping and a Blue Ribbon awarded private elementary school! *Property taxes reflect no exemptions, but the seller is going to the assessor's office to get valid exemptions added on.*
Property Specifics
| Single Family | |
| — | |
| — | |
| 1962 | |
| Partial | |
| — | |
| No | |
| 0.19 |
| Cook | |
| — | |
| 0 / Not Applicable | |
| None | |
| Lake Michigan,Public | |
| Public Sewer | |
| 11291747 | |
| 24164170270000 |
Nearby Schools
| NAME: | DISTRICT: | DISTANCE: | |
|---|---|---|---|
|
Grade School
Stony Creek Elementary School |
126 | — | |
|
Middle School
Prairie Junior High School |
126 | Not in DB | |
|
High School
H L Richards High School (campus |
218 | Not in DB | |
Property History
| DATE: | EVENT: | PRICE: | SOURCE: |
|---|---|---|---|
| 4 Feb, 2022 | Sold | $320,000 | MRED MLS |
| 23 Dec, 2021 | Under contract | $269,000 | MRED MLS |
| 18 Dec, 2021 | Listed for sale | $269,000 | MRED MLS |
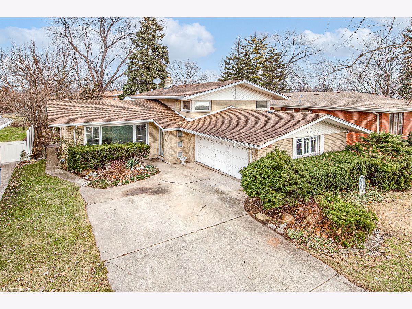
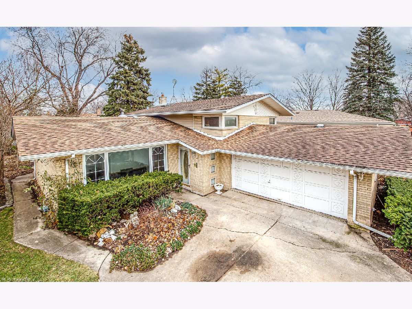
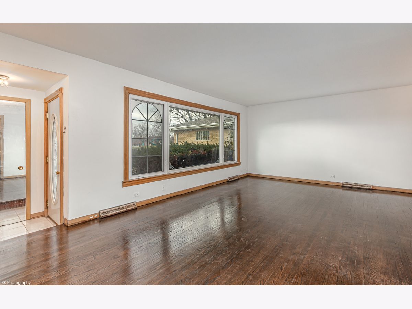
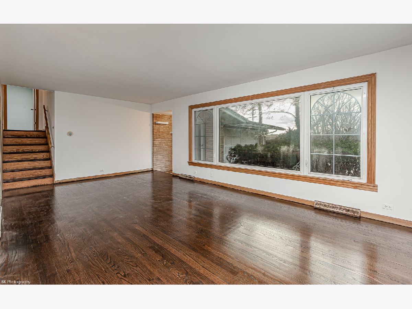
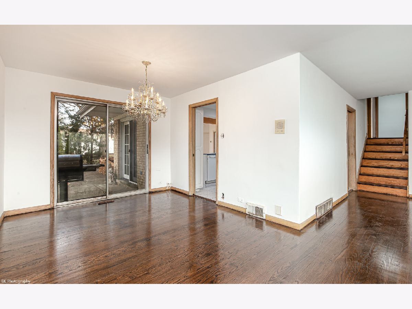
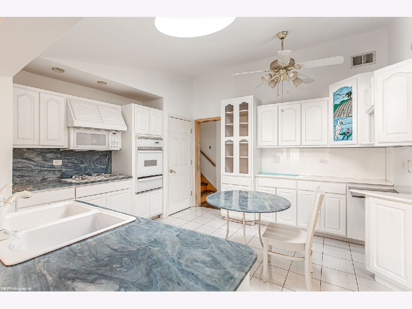
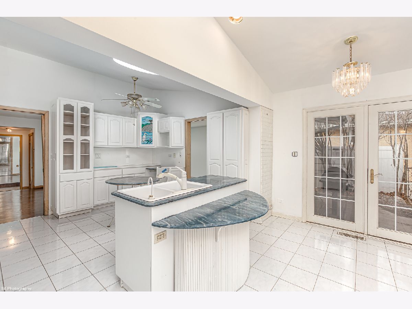
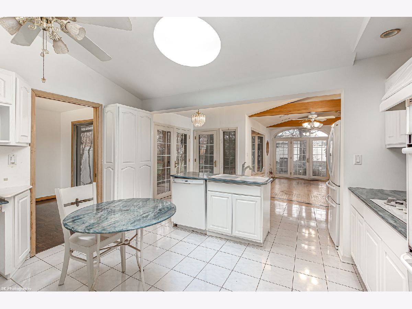
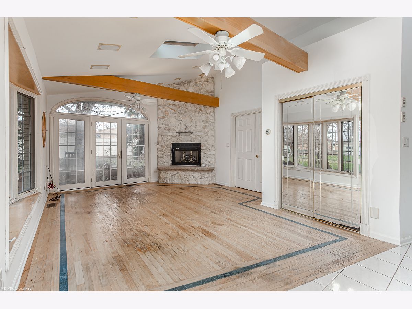
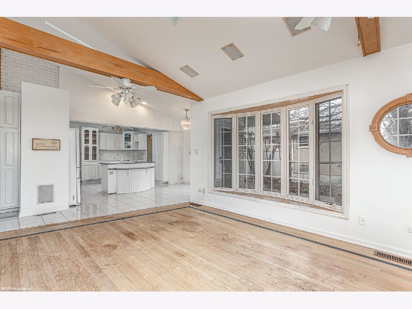
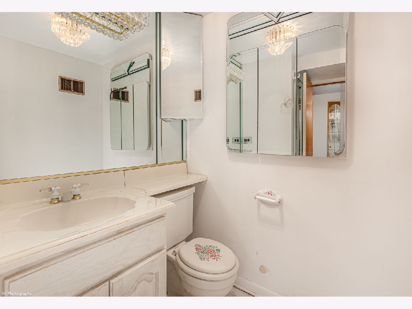
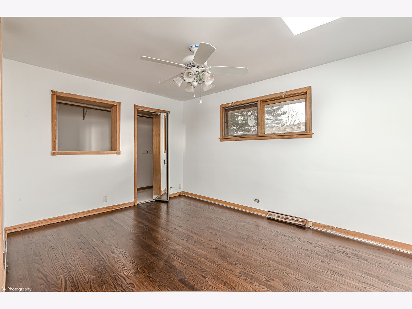
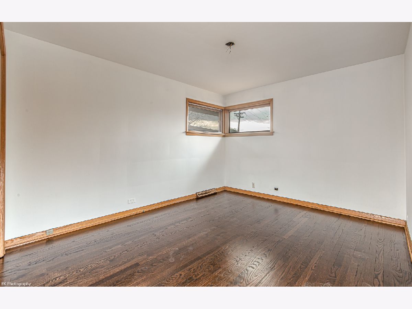
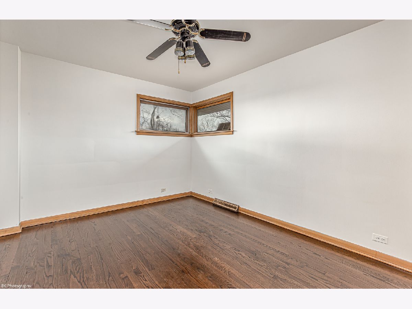
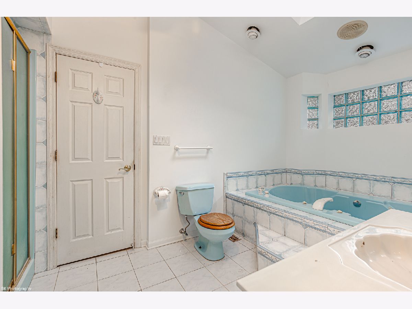
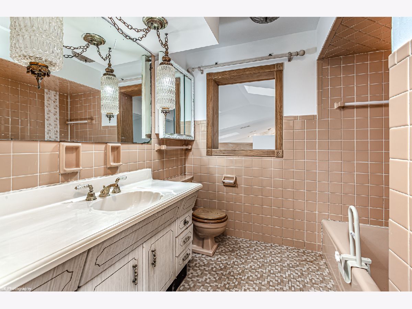
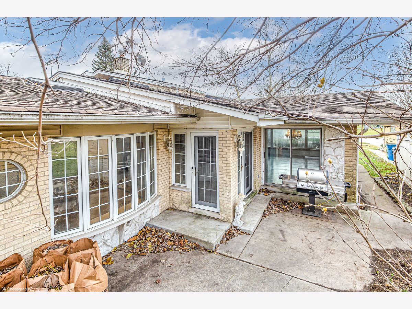
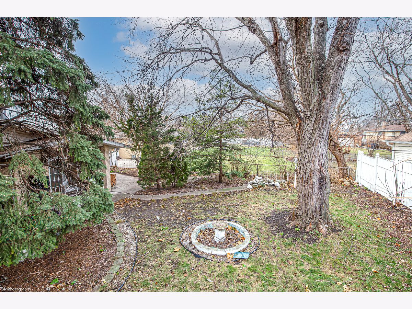
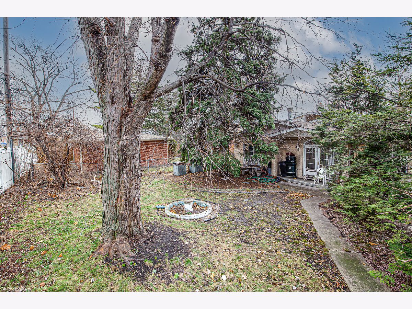
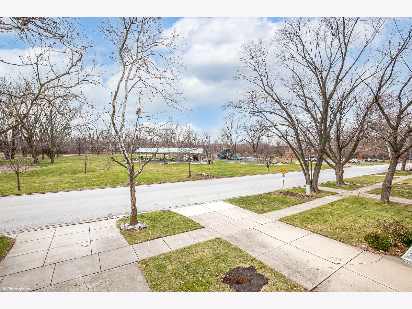
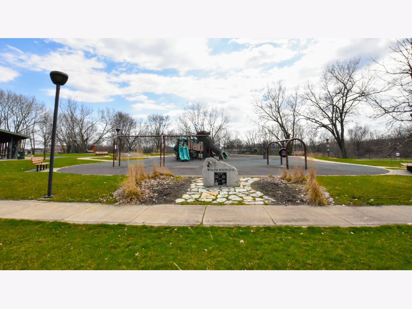
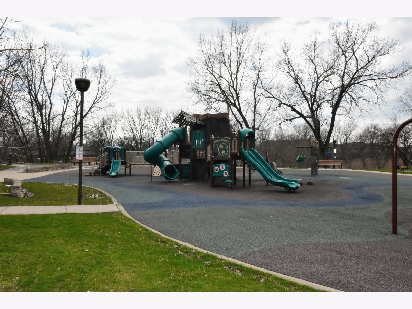
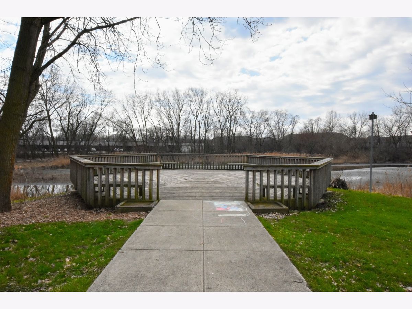
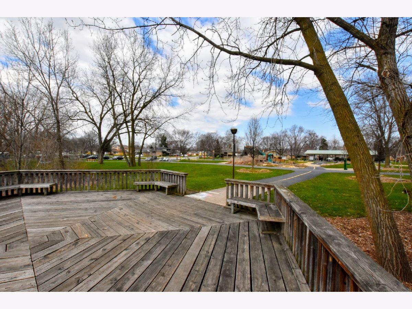
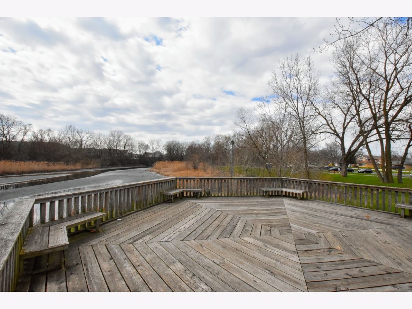
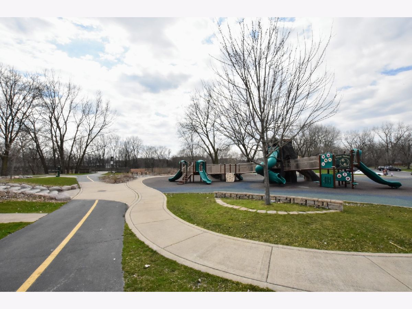
Room Specifics
Total Bedrooms: 4
Bedrooms Above Ground: 4
Bedrooms Below Ground: 0
Dimensions: —
Floor Type: Hardwood
Dimensions: —
Floor Type: Hardwood
Dimensions: —
Floor Type: Hardwood
Full Bathrooms: 3
Bathroom Amenities: Double Sink
Bathroom in Basement: 1
Rooms: Recreation Room
Basement Description: Finished
Other Specifics
| 2 | |
| Concrete Perimeter | |
| Concrete | |
| Patio, Brick Paver Patio | |
| — | |
| 54.9X150.2X55.8X150 | |
| — | |
| Full | |
| Vaulted/Cathedral Ceilings, Skylight(s), Hardwood Floors, First Floor Bedroom, First Floor Full Bath, Open Floorplan | |
| Microwave, Dishwasher, Washer, Dryer, Cooktop, Built-In Oven, Range Hood | |
| Not in DB | |
| Park, Curbs, Sidewalks, Street Lights, Street Paved | |
| — | |
| — | |
| — |
Tax History
| Year | Property Taxes |
|---|---|
| 2022 | $8,027 |
Contact Agent
Nearby Similar Homes
Nearby Sold Comparables
Contact Agent
Listing Provided By
Coldwell Banker Realty

