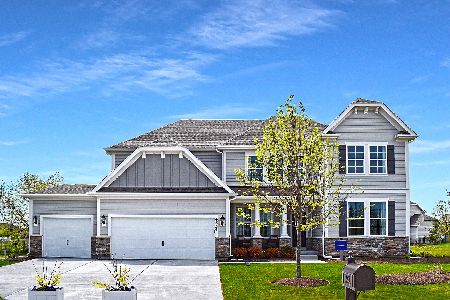5004 Christa Court, Naperville, Illinois 60564
$460,000
|
Sold
|
|
| Status: | Closed |
| Sqft: | 3,803 |
| Cost/Sqft: | $129 |
| Beds: | 4 |
| Baths: | 3 |
| Year Built: | 2019 |
| Property Taxes: | $0 |
| Days On Market: | 2386 |
| Lot Size: | 0,38 |
Description
READY NOW! New Construction in Neuqua Valley School District! This 3800 sq ft East facing home features 4 bedrooms, 2.5 baths, and a large wooded homesite in Cul de sac. Kitchen features 42" white cabinetry, granite & stainless steel appliances with oversized center island. Kitchen overlooks Family Room and casual dining area. Master Bedroom has 2 walk-in closets and includes a private master bath with separate vanities & oversized shower. All bedrooms have walk-in closets. Desirable 2nd floor laundry room. 9 foot deep pour basement with rough in plumbing for future bath. Ashwood Park Clubhouse. Award winning Neuqua High School!
Property Specifics
| Single Family | |
| — | |
| Traditional | |
| 2019 | |
| Full | |
| STOCKTON LOT #181 | |
| No | |
| 0.38 |
| Will | |
| Ashwood Creek | |
| 165 / Quarterly | |
| Clubhouse,Exercise Facilities,Pool | |
| Lake Michigan | |
| Public Sewer | |
| 10489245 | |
| 0701202020160000 |
Nearby Schools
| NAME: | DISTRICT: | DISTANCE: | |
|---|---|---|---|
|
Grade School
Peterson Elementary School |
204 | — | |
|
Middle School
Crone Middle School |
204 | Not in DB | |
|
High School
Neuqua Valley High School |
204 | Not in DB | |
Property History
| DATE: | EVENT: | PRICE: | SOURCE: |
|---|---|---|---|
| 22 Apr, 2020 | Sold | $460,000 | MRED MLS |
| 20 Feb, 2020 | Under contract | $489,990 | MRED MLS |
| — | Last price change | $517,000 | MRED MLS |
| 18 Aug, 2019 | Listed for sale | $549,625 | MRED MLS |
Room Specifics
Total Bedrooms: 4
Bedrooms Above Ground: 4
Bedrooms Below Ground: 0
Dimensions: —
Floor Type: Carpet
Dimensions: —
Floor Type: Carpet
Dimensions: —
Floor Type: Carpet
Full Bathrooms: 3
Bathroom Amenities: —
Bathroom in Basement: 0
Rooms: Loft,Study,Bonus Room
Basement Description: Unfinished,Bathroom Rough-In
Other Specifics
| 3 | |
| Concrete Perimeter | |
| Concrete | |
| Porch | |
| Cul-De-Sac | |
| 135X97X72X34X139X50 | |
| — | |
| Full | |
| Hardwood Floors, Second Floor Laundry, Walk-In Closet(s) | |
| — | |
| Not in DB | |
| Clubhouse, Park, Pool | |
| — | |
| — | |
| — |
Tax History
| Year | Property Taxes |
|---|
Contact Agent
Nearby Similar Homes
Nearby Sold Comparables
Contact Agent
Listing Provided By
Southwestern Real Estate, Inc.








