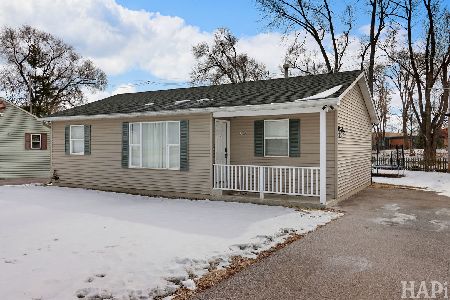5004 Drive-in Lane, Crystal Lake, Illinois 60014
$154,900
|
Sold
|
|
| Status: | Closed |
| Sqft: | 998 |
| Cost/Sqft: | $155 |
| Beds: | 4 |
| Baths: | 2 |
| Year Built: | — |
| Property Taxes: | $4,307 |
| Days On Market: | 2817 |
| Lot Size: | 0,00 |
Description
SPACIOUS 4 bedroom home at an affordable price! 1934 combined sq. footage. Fantastic location just off the intersection of Routes 14 & 31 and a wealth of shopping, entertainment and dining choices. Moments away from Three Oaks Recreation Center with lakes, walking trails, park, beach and community space. Right up the street from Pingree Metra Station. Hardwood floors through most of the upper lever and tile in basement. Fans in each room. 936 sq. ft Lower level features a finished 2nd kitchen, family room, full bathroom and bedroom, perfect full in-law arrangement. Large side apron for lots of extra parking. Patio door off kitchen walks onto the deck overlooking a large fenced backyard with storage shed. New SS kitchen appliances, water heater, washer and dryer, gas piping, newly insulated. Has permit for a garage.
Property Specifics
| Single Family | |
| — | |
| — | |
| — | |
| Full | |
| — | |
| No | |
| — |
| Mc Henry | |
| — | |
| 0 / Not Applicable | |
| None | |
| Community Well | |
| Septic-Private | |
| 09970857 | |
| 1910151017 |
Nearby Schools
| NAME: | DISTRICT: | DISTANCE: | |
|---|---|---|---|
|
Grade School
Canterbury Elementary School |
47 | — | |
|
Middle School
Hannah Beardsley Middle School |
47 | Not in DB | |
|
High School
Crystal Lake Central High School |
155 | Not in DB | |
Property History
| DATE: | EVENT: | PRICE: | SOURCE: |
|---|---|---|---|
| 5 Oct, 2018 | Sold | $154,900 | MRED MLS |
| 1 Aug, 2018 | Under contract | $154,900 | MRED MLS |
| 1 Jun, 2018 | Listed for sale | $154,900 | MRED MLS |
Room Specifics
Total Bedrooms: 4
Bedrooms Above Ground: 4
Bedrooms Below Ground: 0
Dimensions: —
Floor Type: Hardwood
Dimensions: —
Floor Type: Hardwood
Dimensions: —
Floor Type: Carpet
Full Bathrooms: 2
Bathroom Amenities: Soaking Tub
Bathroom in Basement: 1
Rooms: Kitchen
Basement Description: Finished
Other Specifics
| — | |
| Concrete Perimeter | |
| Asphalt | |
| Deck | |
| — | |
| 60X125 | |
| Unfinished | |
| None | |
| Hardwood Floors, In-Law Arrangement | |
| Range, Refrigerator, Range Hood | |
| Not in DB | |
| Street Paved | |
| — | |
| — | |
| — |
Tax History
| Year | Property Taxes |
|---|---|
| 2018 | $4,307 |
Contact Agent
Nearby Sold Comparables
Contact Agent
Listing Provided By
Konnerth Realty Group




